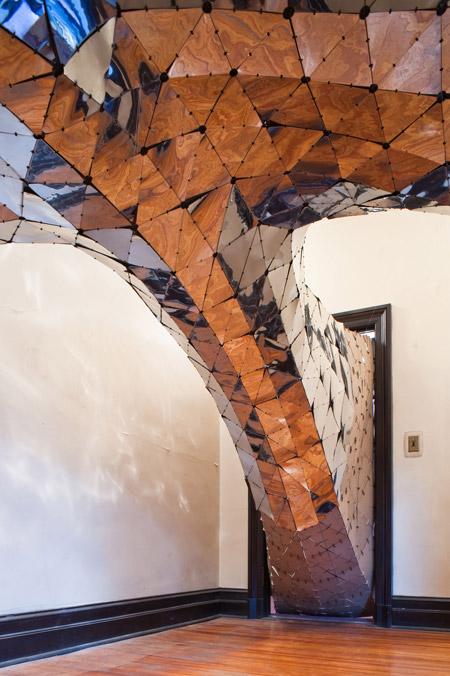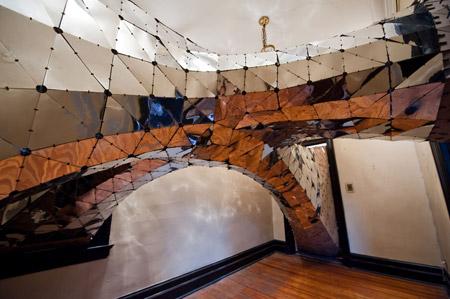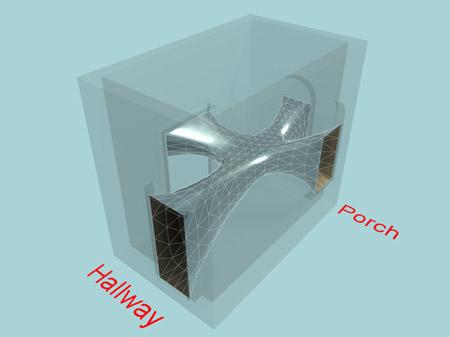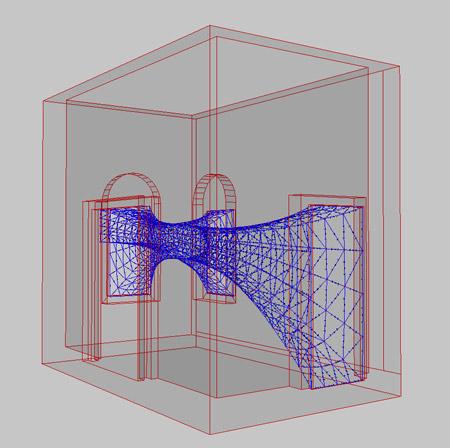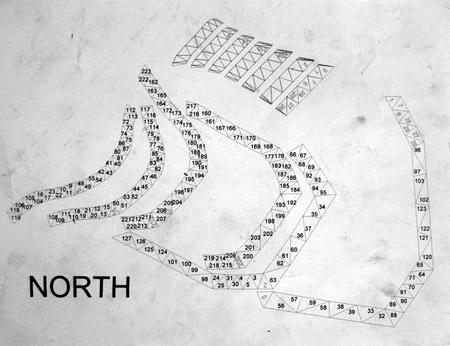pAlice
A failing economy has decided the fate of 21 Monitor Street in Greenpoint, Brooklyn. SoftLab answered some questions about their recent installation in the now-vacant three-story house.
What were the circumstances of receiving the commission for this project?
We were asked by the co-curator, Christina Vassallo, to participate in an upcoming exhibition, system:system. The show took place in Brooklyn, NY at St. Cecilia, a former convent. The building was three stories and mostly made of small bedrooms that served as nun quarters. The space was pretty amazing and provided the perfect opportunity for a number of installations. There were 40 artists involved. It took a week to install our installation and it was very exciting to see the work of the other artists come together.
Can you describe your design process for the installation?
The project is very site specific. The site is an old convent with many rooms. We knew that we wanted to produce a piece of geometry that connected all of the openings in the room, but we didn't know which room we would be able to work in until a month before the opening. So we devised an approach and measured the room as soon as it was confirmed and available. The installation is also contingent on research that is currently ongoing in the studio. We have been developing it for a couple of years and fortunately the geometry we created lent it self to this system.
How does the installation as built compare to the project as designed? Were there any dramatic changes between the two and/or lessons learned during construction?
The final design is pretty close to the original proposal. There were a couple of onsite adjustments made. We produced everything based on exact measurements. We knew there would be issues with humidity and the number of panels. Any spacing between panels became an opportunity for error. Since there were so many panels these errors would be compounded. We were aware of this, but didn't really know how to deal with it. Luckily the surface was flexible enough and we gave ourselves a little extra room to move things in place.
(SOFTlab)
How does the installation compare to other projects in your office, be it the same or other types of work?
Most of the architectural work in the studio at this point is pretty similar to this. We work on projects that are mostly installations in interiors. Whether it is for a gallery or an interior, most of the work is design and to a certain degree built by us. We are able to do this by automating a lot of the drawing process and getting most of the parts CNC fabricated so that when they arrive we assemble the pieces. This is how we approach projects from a design point in the beginning. If we can we try to design things in way that even the client can reassemble elements in different ways for changes in use.
(SOFTlab)
How does the project relate to contemporary architectural trends, be it sustainability, technology, etc.?
We are very interested in pushing digital tools. Not so much as design generating tools, but as tools to do iterative tasks. In the case of pAlice, there were over 1,200 unique panels and 3,600 connectors. Each connection and panel was labeled. Each panel was labeled on three sides with the corresponding adjacent panel and each connector was labeled with the two triangles and sides that the connector joined. This was all done using a custom MEL script that we have been developing in the studio. We are comfortable saying this would be impossible to manually calculate and draw for fabrication. This is where we feel the computer is very appropriate to do very finite non-intuitive tasks over and over again. The parts were all laser cut which also allows for a level of precision not available by hand.
(SOFTlab)
We are making proposals for a number of exhibitions and will hopefully be able to implement some of these techniques in a couple of commercial spaces. We are also working on a couple of consumer/furniture projects that may come packaged as a group of parts that would be assembled in different ways.
E-mail interview conducted by John Hill
pAlice
2009
Brooklyn, NY
Client
System:system exhibition
Architect
SOFTlab
New York
Design Principal
Michael Szivos
Project Architect
Brandt Graves
Project Manager
Carrie McKnelly
Project Team
Troy Zezula
Elliot White
Alan Tansey
Nathan Harelson
Site Area
150 sq. ft.

