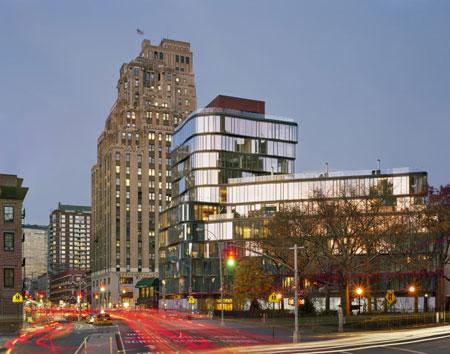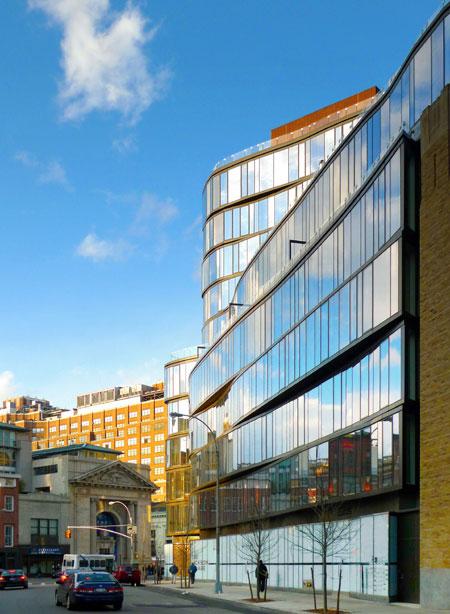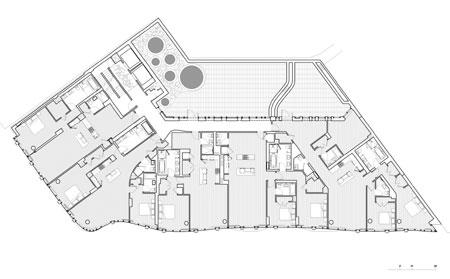One Jackson Square
KPF answered some questions about their One Jackson Square project in Manhattan's Greenwich Village, described by the architects as "a ‘found' object, like a rock in a rushing stream that influences the shape and form of the water flowing over it."
What were the circumstances of receiving the commission for this project?
The project was a response to an RFP. The new building is located at the northern edge of Jackson Square, at the convergence of Greenwich and Eighth Avenues, where opposing street grids collide to create a six-sided, wedge-shaped project site spanning two different zoning districts.
Can you describe your design process for the building?
The process involved a heavy community group outreach program and required a Landmarks Preservation Commission certificate of approval since the site falls within a historic district. The complex massing of the building was a given from the zoning volume of the site. We could have revised the zoning volume and proposed something else but it would have meant a longer urban review process. The as-of-right form proved difficult to fenestrate so we developed an undulating wall strategy that allowed us to unify the disparate form.
How does the building compare to other projects in your office, be it the same or other building types?
The building is much smaller in scale to most of the projects in our office. Just as Greenwich Village has historically been home to an eclectic mix of artists and residents over the years, the neighborhood is also characterized by great architectural diversity and a prevailing intimacy of scale.
How does the building relate to contemporary architectural trends, be it sustainability, technology, etc.?
The building has achieved a LEED Silver Certification rating through water harvesting, green roofs, day lighting and high performance glazing. A series of green roofs establishes a connection to the context by bringing the public realm of Jackson Square Park into the private realm of the building.
E-mail interview conducted by John Hill
One Jackson Square
2009
New York, NY
Client
Hines
Architect
KPF
New York
Principal-in-Charge
A. Eugene Kohn
FAIA, RIBA
Design Principal
William Pedersen
FAIA, FAAR
Managing Principal
Paul Katz
FAIA, HKIA
Senior Designer
Trent Tesch
AIA
Project Manager
Dominic Dunn
AIA, LEED AP
Design Team
Lauren Schmidt
AIA, LEED AP
Wendy Hanes
Ryan Hayes
Michael Kokora
Marcela Villarroel
Chia-Chien Hsieh
Design Team Support
Jena Fizel
Onur Gun
Associate Architect
Schuman Lichtenstein Claman Efron
New York
Structural Engineer
Gilsanz Murray Steficek
MEP/FP Engineer
WSP Flack & Kurtz
Sustainability
Steven Winter Associates
Geotechnical
RA Consultants
Acoustics
Cerami Associates
Historic Preservation
Higgins and Quasebarth
Contractor
Hunter Roberts Construction Group
Site Area
10,690 SF
Building Area
65,000 GSF




