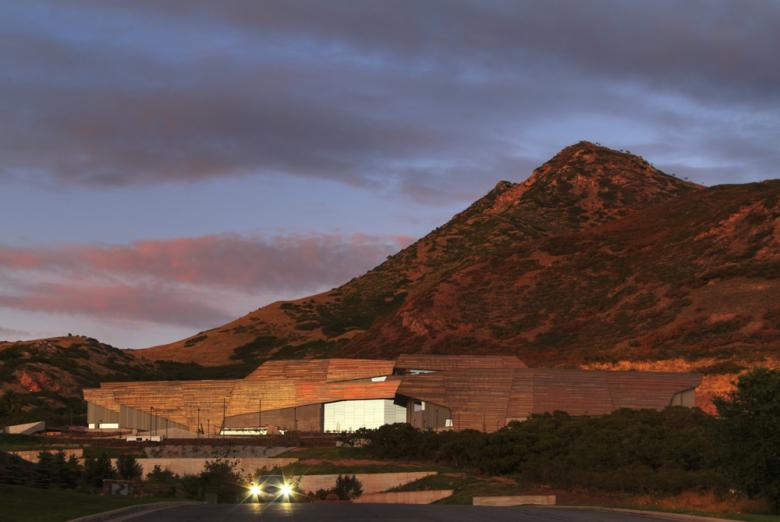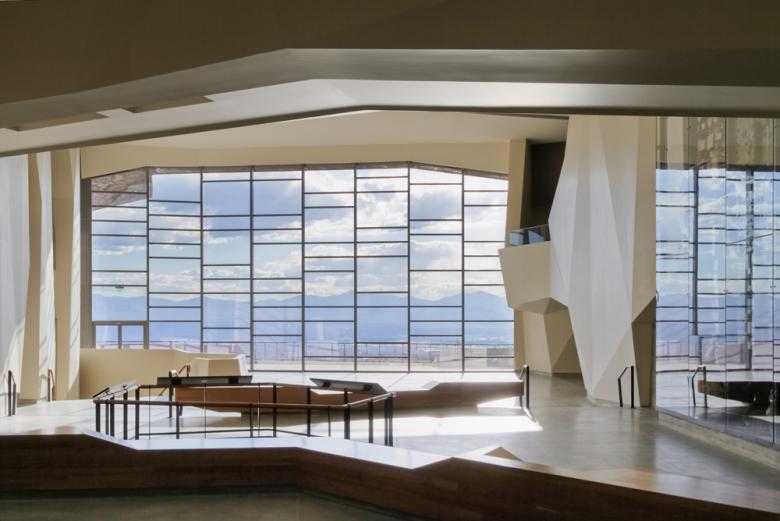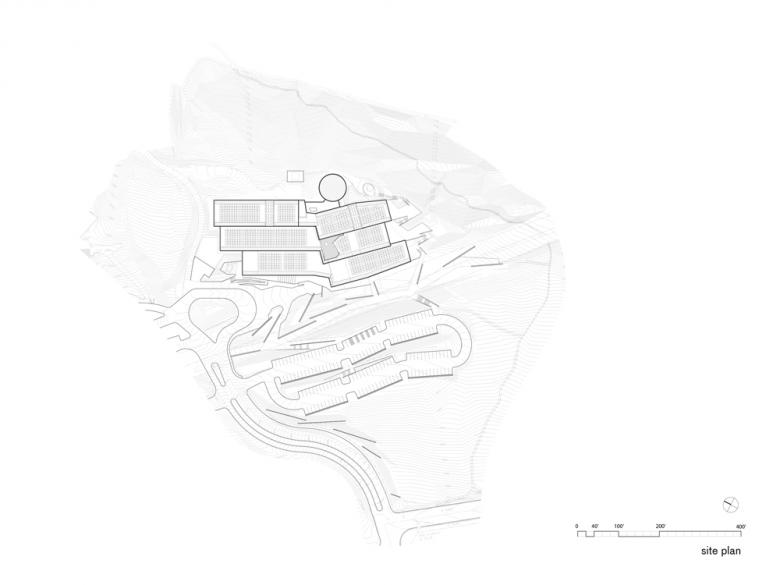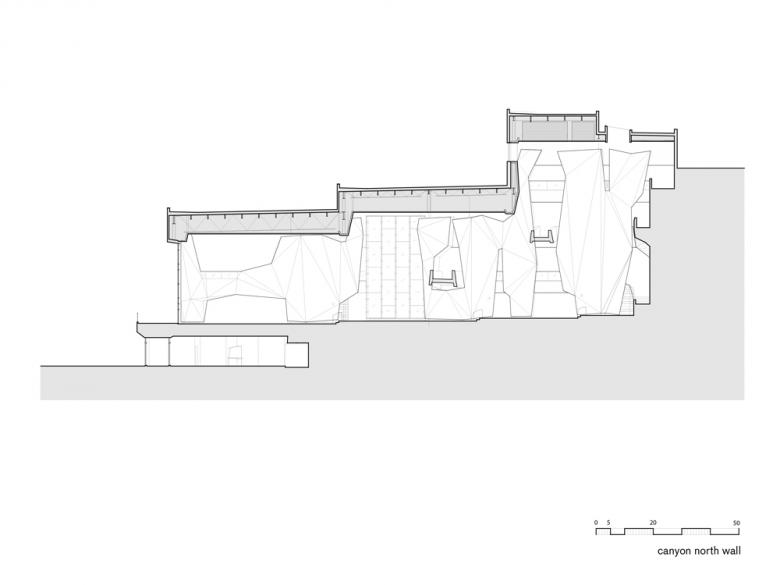Natural History Museum of Utah
Natural History Museum of Utah
Rising on the southeastern quadrant of the University of Utah campus, the Natural History Museum of Utah is covered in a variegated pattern of copper panels that roots the building in the surrounding mountainous landscape. It is literally built into a footfhill slope of the Wasatch Mountain Range. The natural analogies extend to the "canyon," an internal public space created by the fissure of three structural bays in plan. Distant views are framed by selectively placed glass walls. Ennead Architects' partners Todd Schliemann and Don Weinreich answered some questions about their design.
What were the circumstances of receiving the commission for this project?
Don Weinreich: Winning the commission began with a publicly posted request for qualifications, organized by the Utah Department of Facilities Management (DFCM) a branch of the state government that oversees construction on behalf of the University of Utah (and other state entities). We teamed with GSBS and developed the RFQ response, which ultimately led to our being on a short list of teams of paired national and local firms including I.M. Pei, Moshe Safdie, and Antoine Predock. Two rounds of interviews and visits to some of each firm’s completed projects as part of the state’s Value Based Selection process followed. The selection committee ultimately chose us at the conclusion of the process.
Can you describe your design process for the building?
Todd Schliemann: The design process began with an extensive expedition across Utah in the summer of 2005. It was clear that the Museum’s design had to be about the unique land that is Salt Lake City -- representative of the landscape and how people engage it and have engaged it for centuries. We were relatively unfamiliar with Utah and so we spent a long time looking and listening, thinking about and studying the culture, doing what was necessary to make sure that we built a building that is right for its place. The design process for the Natural History Museum of Utah was an iterative one – two steps forward, one step back. The one step back allowed us the necessary time to investigate and review and make sure we got it right. Two steps forward, one step back – not a hurried approach but if you know math, you know you always make it to the finish line.
How does the completed building compare to the project as designed? Were there any dramatic changes between the two and/or lessons learned during construction?
Todd Schliemann: The building turned out the way we thought it would. There weren’t any dramatic new developments during construction: the destination for me personally throughout was to make the building as I had been seeing it in my head, the result of all the inquiry I spoke of earlier - what I saw, what I heard, what I listened to as I went through the design process. I am kind of old school; I hold the building in my head – pre-computer. What was dramatic, however, was seeing the final building realized. The most fabulous part is walking into a building that you have made and being surprised – even though you have watched it throughout the course of construction. Throughout construction you never see it done, never see it occupied, used as intended. In the end, that is the most miraculous thing.
How does the building relate to contemporary architectural trends, be it sustainability, technology, etc.?
Todd Schliemann: Everyone is focused on sustainable design in today’s world, but the fact is that sustainable features are not always apparent. In fact, the best ones are not. Designed to achieve LEED Gold certification, this building does not need to wear it on its shoulder, with features including underground water retention tanks, pervious parking lot pavement, high efficiency mechanical systems with building wide controls, continuous vapor barriers and low air-infiltration exterior envelope, recycled construction materials, recycled use of ash in the concrete. We have some bike racks we could take a picture of, but that isn't the story. Much of what we did is not even recognized by a LEED rating: the building is built deeply into the hillside, gaining the advantage of the earth's ability to "fly-wheel" the heating and cooling cycles. In addition, the museum typology uses less glass than most buildings, aiming to avoid the effects of UV on fragile collections on display. It has always been the intention that the Museum play a seminal role in enhancing the public’s understanding of our earth’s resources and systems, as well as be a model for responsible and environmentally sensitive development, but the truth remains that sustainable design need not be seen to work.
Are there any new/upcoming projects in your office that this building’s design and construction has influenced?
Todd Schliemann: If you are asking if there are new projects that are like this one the answer is no, as that is not the way we approach design and the making of architecture. We listen and see what is unique to each situation, each challenge. Every building is different and we begin again with each new project. We certainly evaluate past projects to see what can be learned from past experiences, but if we repeat ourselves, we do not grow.
Email interview by John Hill.
Natural History Museum of Utah
2011
Salt Lake City, UT
Client
State of Utah
Architect
Todd Schliemann/Ennead Architects with GSBS
New York, NY and Salt Lake City, UT
Design Architect
Ennead Architects
Design Partner
Todd Schliemann, FAIA
Management Partner
Don Weinreich, AIA, LEED AP
Project Designers
Thomas Wong, AIA
Alex O'Briant, AIA
Project Architects
John Majewski, AIA
Megan Miller, AIA, LEED AP
Interiors
Charmain Place
Katharine Huber, AIA
Project Team
Joshua Frankel, AIA
Aileen Iverson
Kyo-Young Jin
Apichat Leungchaikul
Thomas Newman
Jarrett Pelletier, AIA
Architect of Record
GSBS Architects
Principal-in-Charge
David Brems, FAIA, LEED AP
Project Manager
John Branson, AIA, LEED AP
Project Architect
Valerie Nagasawa, AIA
Interiors
Stephanie DeMott, IIDA
Stacy Butcher, LEED AP
Beccah Hardman
Project Team
Clio Miller, AIA, LEED AP
Jesse Allen, AIA, LEED AP
Bill Cordray AIA
Jennifer Still, AIA
Eduardo De Roda
Felissia Ludwig
Cathy Davison
Todd Kelsey
Seth Robertson
Robert Bowman, AIA
Exhibit Planning and Design
Ralph Appelbaum Associates
Structural Engineers
Leslie E. Robertson Associates
Dunn Associates
Mechanical/Plumbing/Fire Protection Engineer
Colvin Engineering Associates
Landscape Architect
Design Workshop
Electrical/Audio Visual/Security
Spectrum Engineers
Lighting Designer
Brandston Partnership
Civil Engineering
Stantec Consulting
Fire Engineer/Daylighting
ARUP
Acoustical Engineer
Shen Milsom & Wilke
Solar Array Analysis
Buro Happold
Construction Manager
Big-D Construction
Site Area
14 acres
Building Area
163,000 sf





