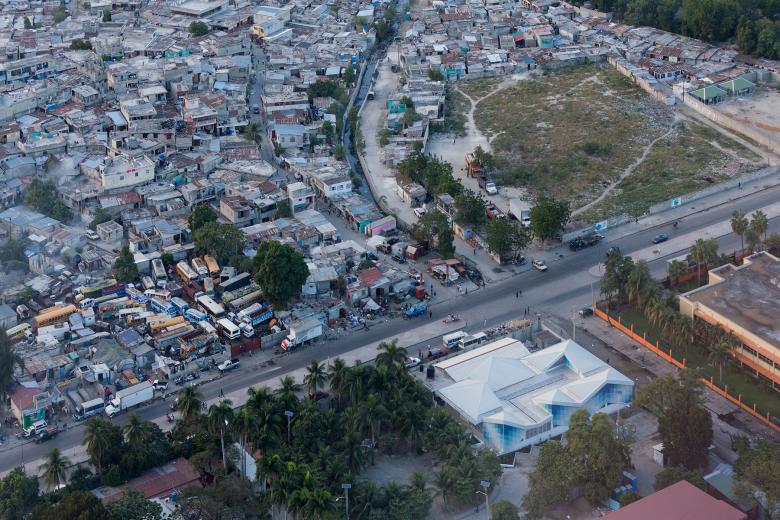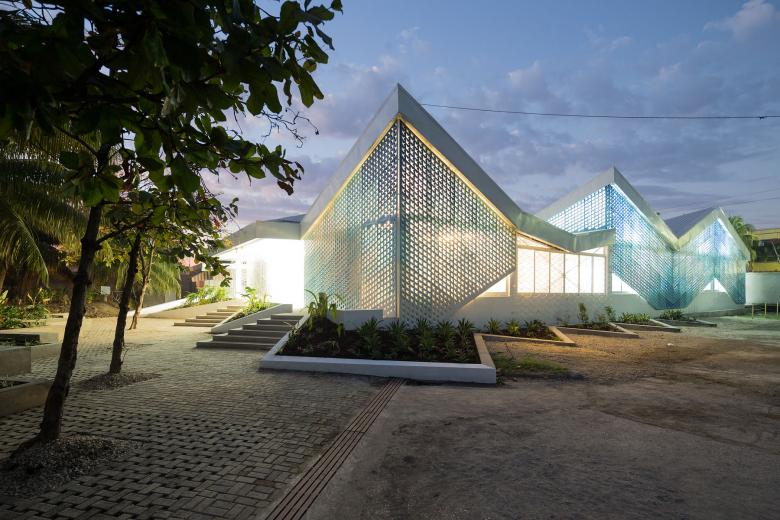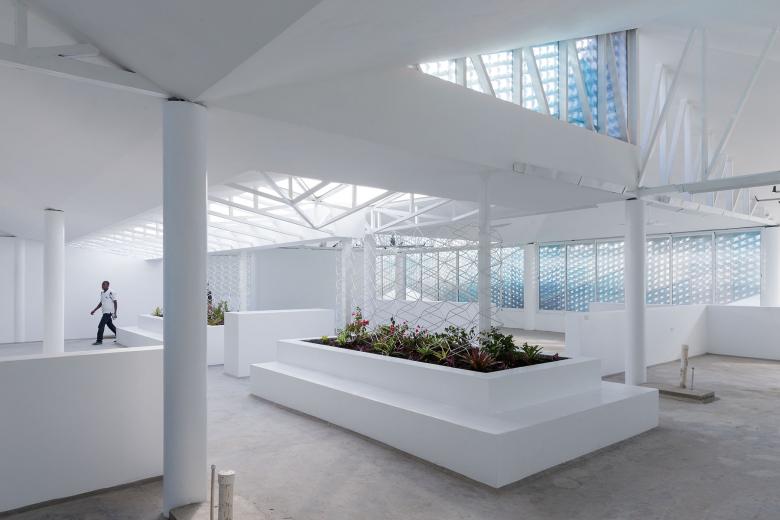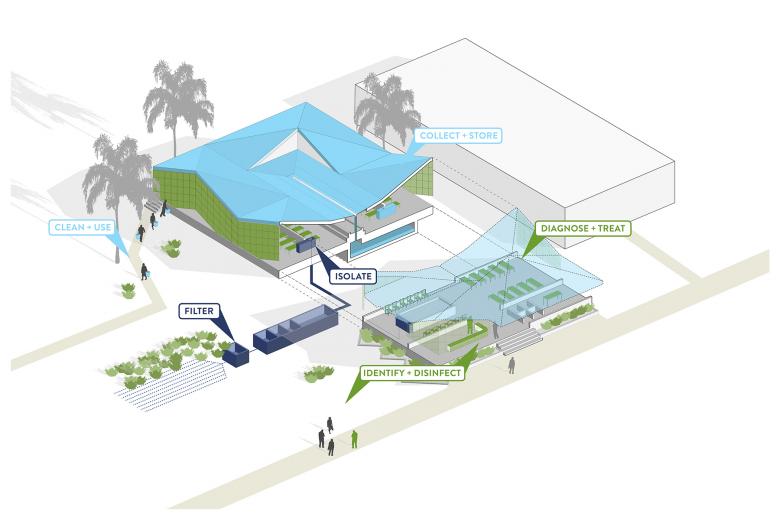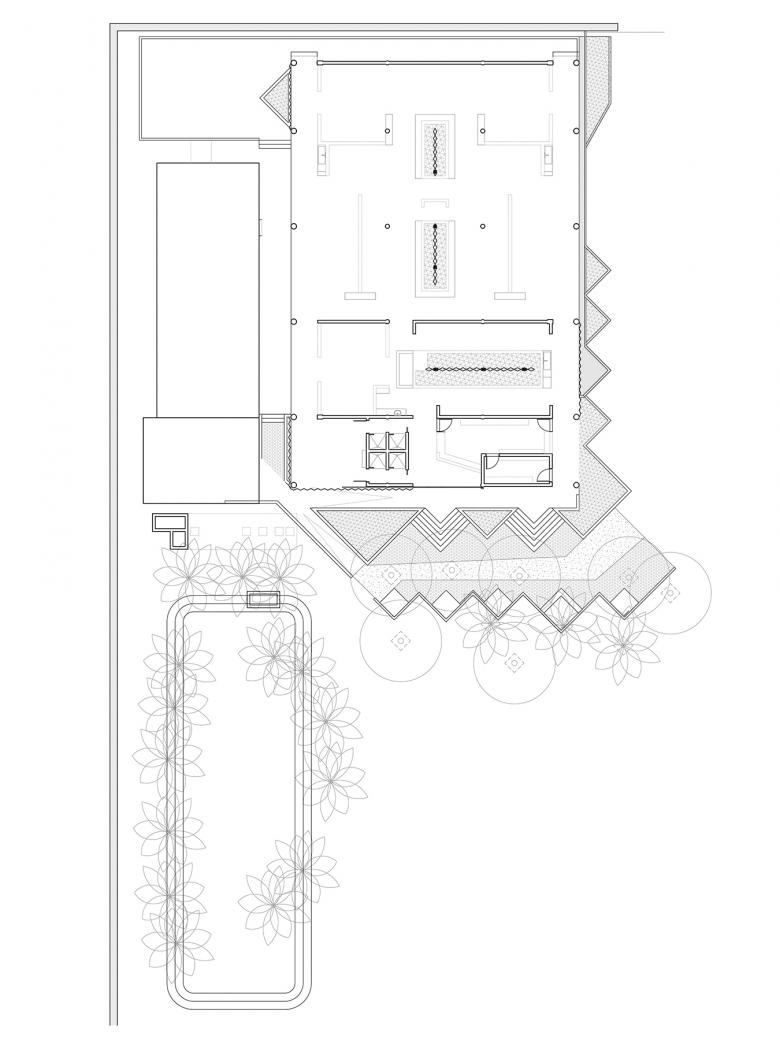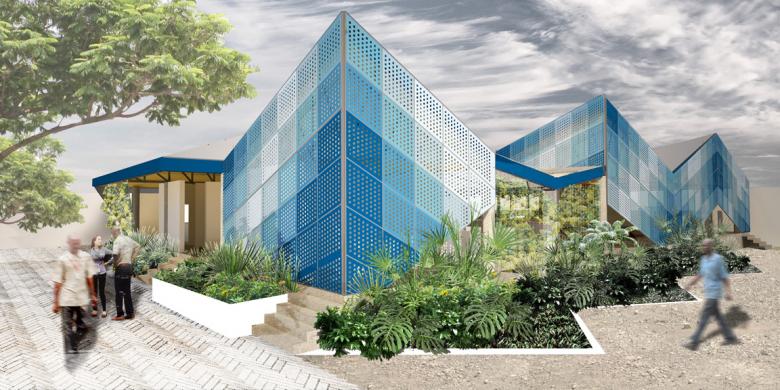GHESKIO Cholera Treatment Center
Boston's MASS Design Group burst onto the architecture scene with the 2011 completion of the Butaro Hospital in Rwanda. Their design responded to the African context through a grouping of buildings perched upon a hilltop, while the interiors addressed disease and patient comfort through simple measures of cross ventilation and bed location. A similar place-based and common sense approach is evident in their design of the GHESKIO Cholera Treatment Center (CTC), one of two buildings they have been working on to combat diseases in Port-au-Prince, Haiti. The architects at MASS answered a few questions about the CTC.
What were the circumstances of receiving the commission for this project?
MASS Design Group was invited to redesign the GHESKIO Multi-Drug Resistant Tuberculosis Hospital after it collapsed in the earthquake that struck Port-au-Prince in 2010. While working in Haiti later that year, cholera erupted and ran rampant throughout the country. Most patients were treated in temporary tents that were hot and undignified, very uncomfortable in the Haitian climate. It was clear they would not last, but the outbreak was projected to last for years due to Haiti’s lack of public infrastructure. GHESKIO recognized the need and commissioned MASS to design Haiti’s first permanent cholera treatment center.
Please provide an overview of the project.
Nearing completion, Haiti’s first permanent diarrheal disease treatment center will serve a catchment area of 60,000 Haitians—most of who reside in a neighboring informal settlement—and treat up to 250,000 gallons of wastewater annually. Yet this center will only enable accessible care for less than one percent of Haitians, and authorities have documented over 680,000 cases since the initial outbreak. Cholera’s stomp on Haiti demonstrates the stark need for health facilities and public health infrastructure, without which, the oft-cited goal of “rebuilding Haiti back better” risks falling short. This plan is awaiting funding and external partners.
What are the main ideas and inspirations influencing the design of the building?
The GHESKIO CTC is the first purpose-designed permanent cholera treatment center in Haiti, and has a 100 patient capacity for thirty-five mild cases and sixty-five severe cases. The CTC includes a specialized wastewater treatment system that removes all waterborne disease pathogens on-site to ensure that there is no recontamination of groundwater, and no need for off-site treatment. The roof also collects rainwater in an underground cistern that will be treated for use within the facility for cleaning, bathing, and drinking. As the Haitian climate is so humid, high roof peaks provide efficient natural ventilation of hot air through stack effect and allow for clerestory day lighting; on the interior, a drop ceiling provides thermal break to cool that space.
The building is made from compressed stabilized earth blocks (CSEBs). All materials were fabricated in-house and sourced locally, which allows for complete oversight and quality control, ensuring high grade product. The CSEBs reduce CO2 emissions as they require half the cement, and create jobs, since a team of 10-12 is required to operate the manual machine for each production shift. On the interior, there are distributed hand wash sinks and pour flush toilets for direct access to clean hands and waste disposal, and distributed floor drains for collecting soapy water from floor washing. A 1.5m perimeter access corridor around the building allows for expedited movement of beds and staff, and nurse stations are situated in each patient bay for direct observation.
How did you approach designing for Port-au-Prince/Haiti and how would you describe the process of working on the project there?
MASS worked with local contractors and hired exclusively local labor to build the CTC, including providing job training to many. Especially unique to the design process is the handcrafted metal shade screen façade that optimizes privacy, daylighting, and ventilation. Designed through MASS at Harvard University specifically to leverage local expertise in craft, the screens were then fabricated by metal workers in Croix des Bouquets, Haiti. Because each perforation is adjusted to maximize airflow and reduce heat within the facility, they create a comfortable, well-ventilated atmosphere without comprising patient privacy (especially important for such an undignified disease). This high-tech, locally-fabricated approach enabled us to leverage local expertise and labor and deliver a highly-optimized solution.
How would you describe the architecture of Port-au-Prince/Haiti and how does the building relate to it?
Much of Haiti’s built environment was destroyed during the 2010 earthquake, and the mantra now is to build back, better. Efforts to do this are challenged by a predominantly foreign-run construction industry and lack of natural resources. However, MASS looked to Haiti’s bright, vibrant buildings and cultural history to draw inspiration for the building. For example, inspiration for the building’s bright facade were the "tap-taps," brightly colored buses that crowd the streets and transport many Haitians where they need to go.
Email interview conducted by John Hill.
GHESKIO Cholera Treatment Center
2015Port-au-Prince, Haiti
Client
Les Centres GHESKIO
Architect
MASS Design Group
Boston, MA
Design Principals
Michael Murphy and Alan Ricks
Project Architect
Christopher Scovel
Project Manager
Adam Saltzman
Project Team
Michael Murphy, Alan Ricks, Christopher Scovel, Adam Saltzman, David Saladik, Amie Shao, Kyle Digby, Robertho Jean Noel, Alix Joseph, Ben Hartigan
Structural Engineer
Matt Sisul, YCF
MEP/FP Engineer
Mazzetti, Inc.
Landscape Architect
Sierra Bainbridge
Contractor
TECINA
Site Area
1,000 m2
Building Area
693 m2
Photographs
Iwan Baan
Drawings
MASS Design Group
