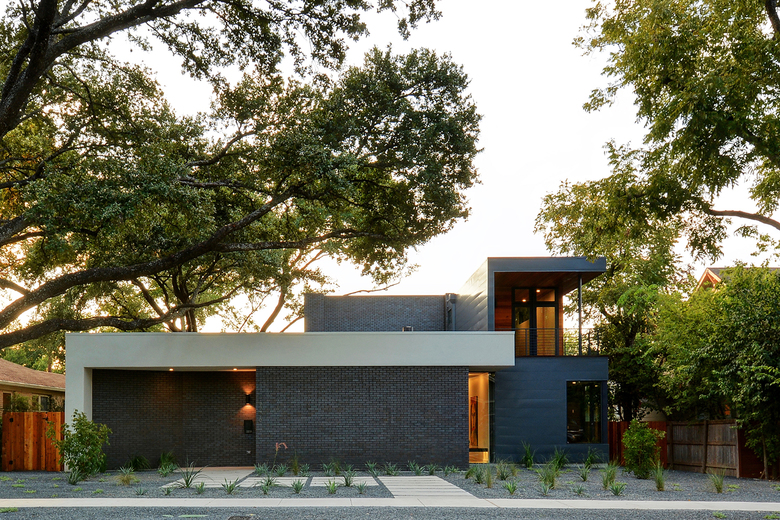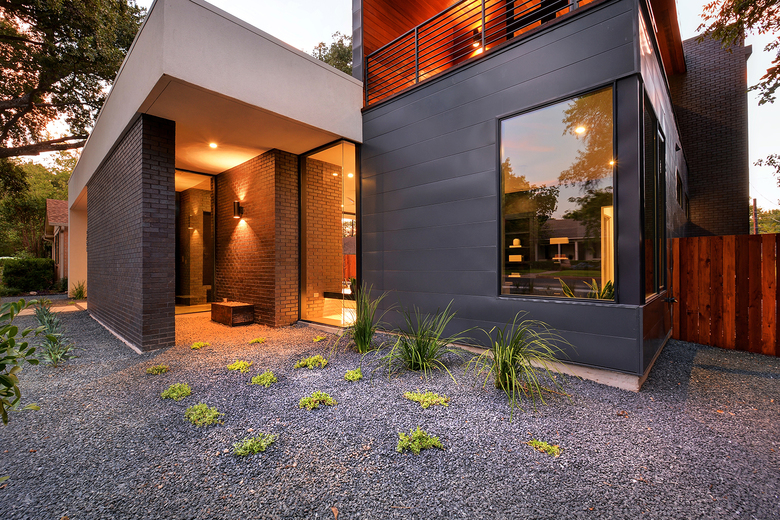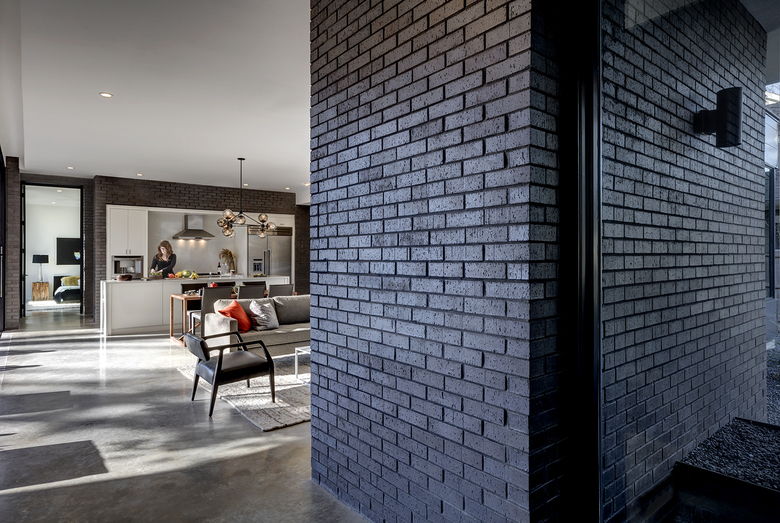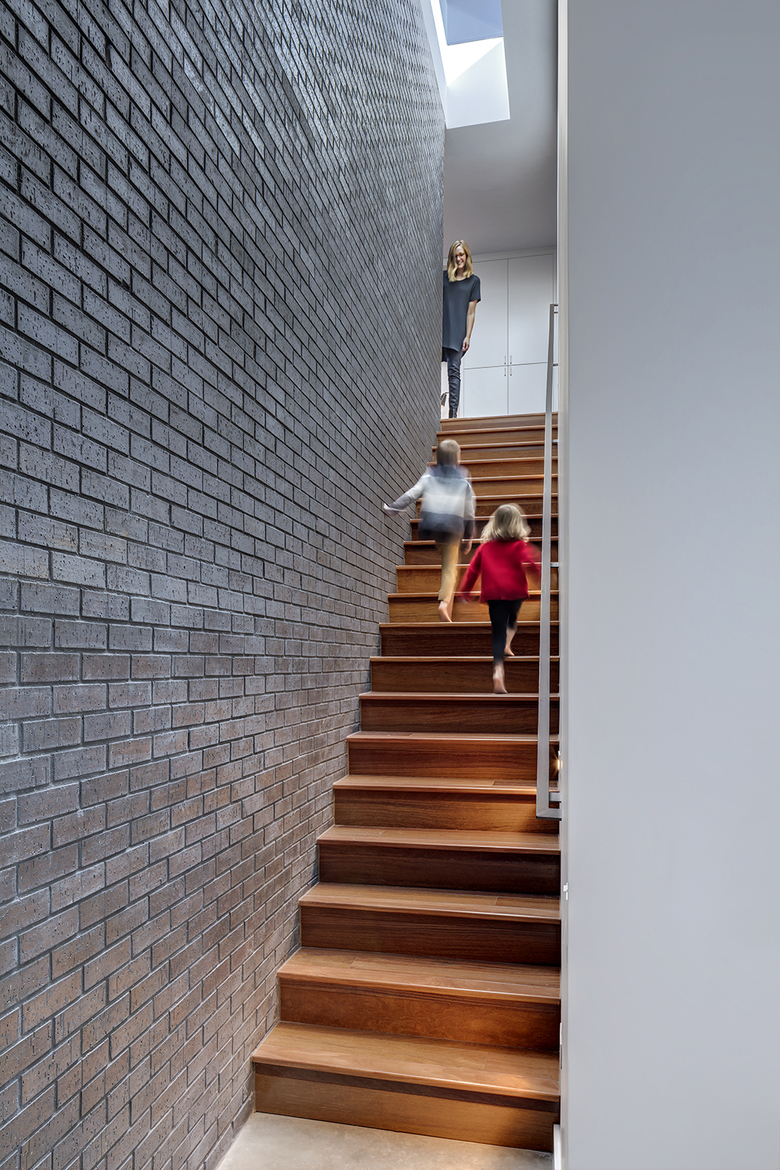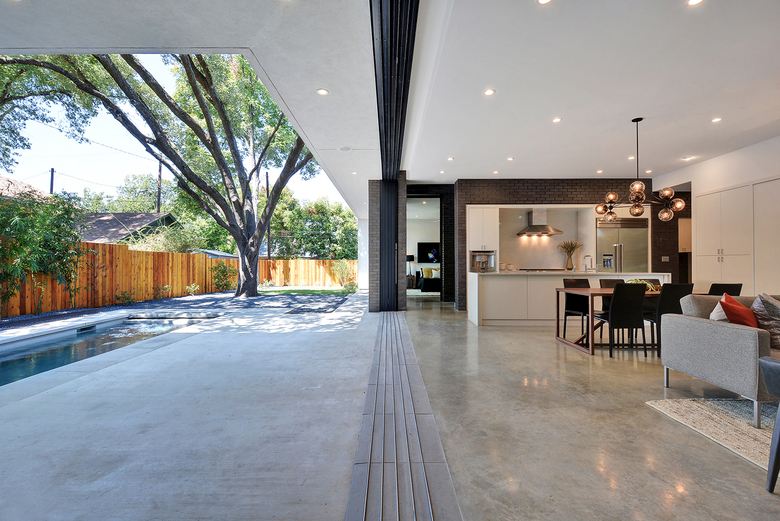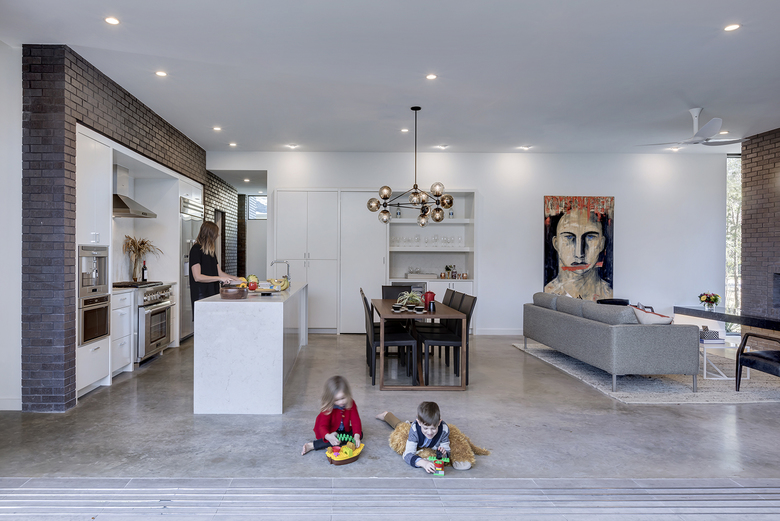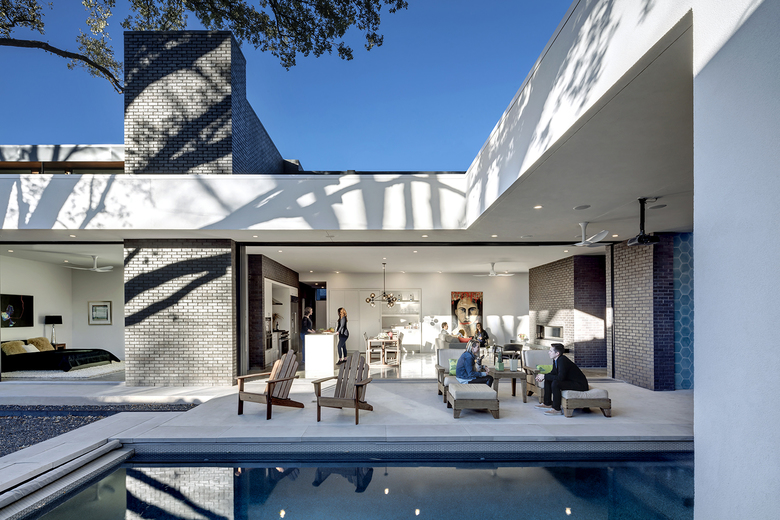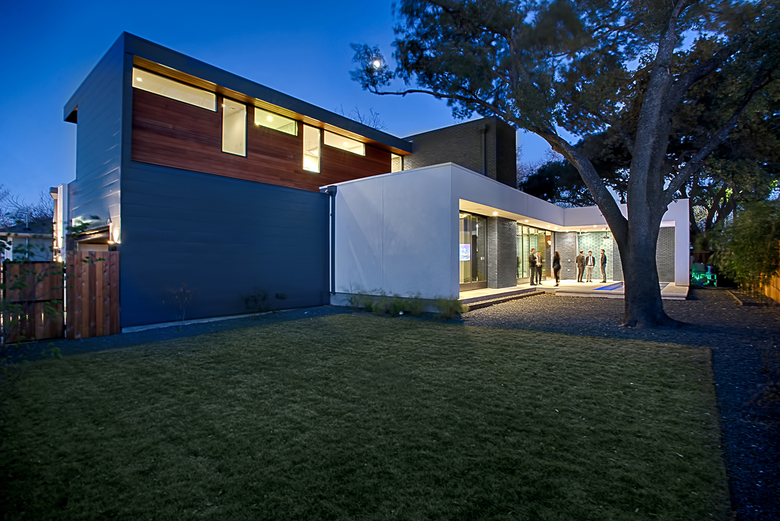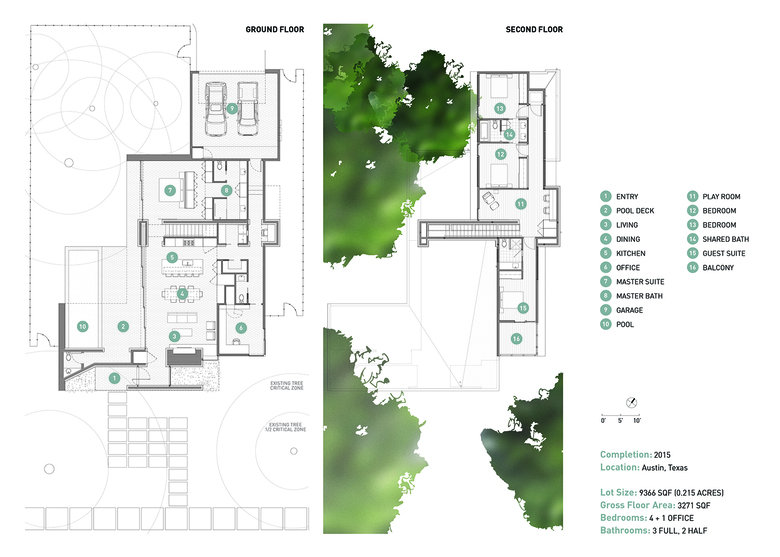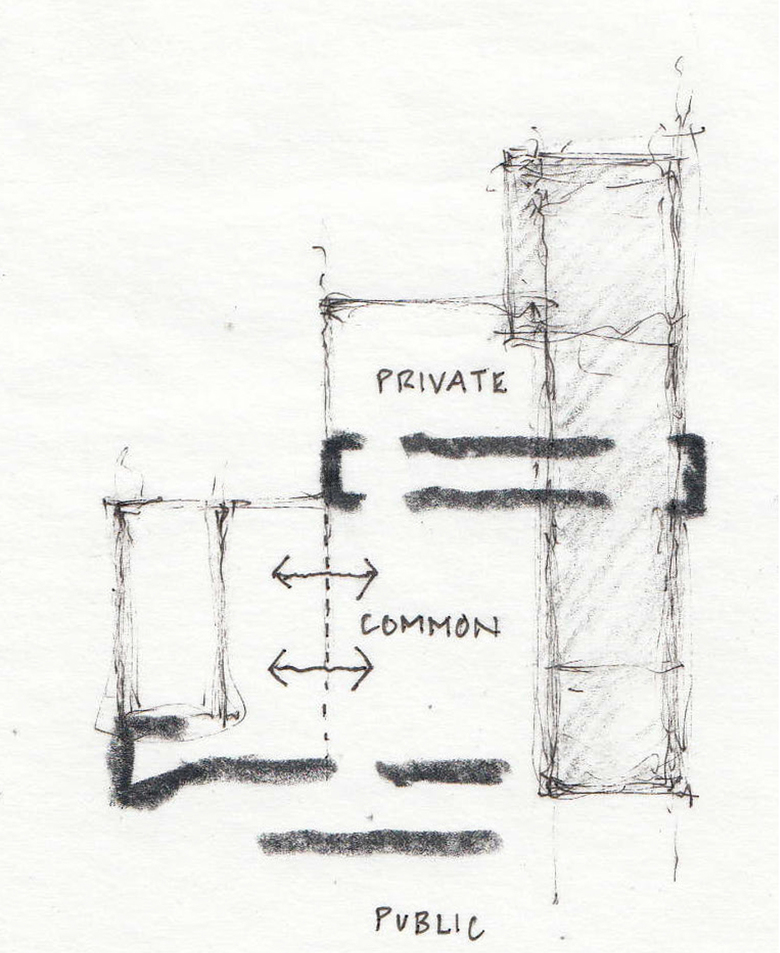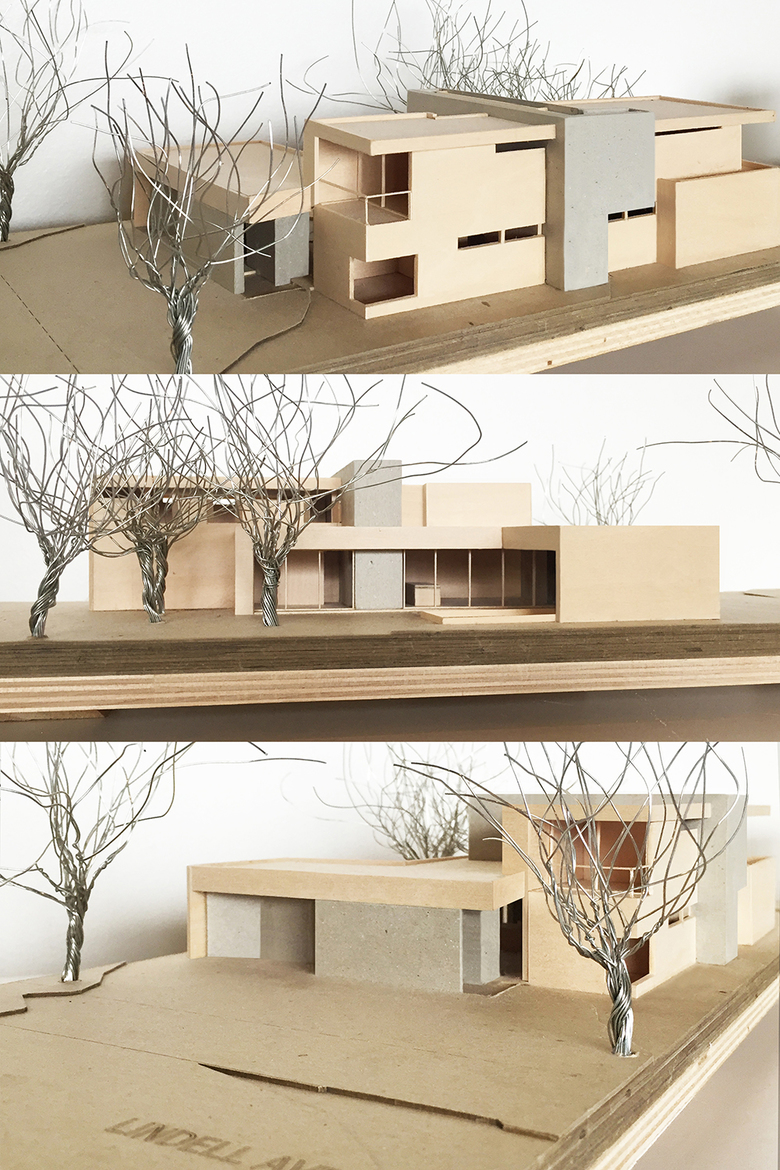Matt Fajkus Architecture
Main Stay House
Austin’s Bouldin Creek neighborhood provides a unique and ever-changing context to the Main Stay House.
The challenges were both cultural and site-specific. The Main Stay House exists as a simple and straightforward proposal – an architectural experiment on domesticity – enabling lifestyle flexibility through clean forms, relatable materiality, and an urban infill living space that blurs the lines between inside and outside.
Paring down the components of a house to a minimal amount of planes and openings, the scheme is anchored by an obscured entry sequence and a staircase volume, both clad in iron spot masonry. These plans act as thresholds between the respective realms of public, common and private, by minimal means. The service core is consolidated along the east facade, allowing the structure to fully open up the living zone to the yard. The masonry also contrasts an otherwise muted interior atmosphere of smooth, desaturated surfaces.
The entry sequence is a twist upon the conventional domestic front door, front facade, and fence. The front masonry wall replaces the typical residential fence and frames an indirect access to the front door, functioning as a privacy barrier while revealing slices of the interior to the public street.
The staircase bifurcates the layout to provide a clear division between the common and private zones of the house, while clearly reading as a mass from all outside view. Brick and glass become portals between common and private zones.
The house is built to endure the hot climate of central Texas, from orientation to framing to airtightness to thermal-bridge-free connections. Simple and yet clever design moves enable a free-flowing plan and section which allow an abundance of natural light without overheating during the hot summer days. The Pool Court capitalizes on the dappled light from the tree, roof overhang, natural breeze and water. Various openings are carefully considered in each interior space to withstand the harsh west sun, providing a balance of daylight and shading while reducing reliance to artificial lighting. Operable windows with double glazing and low-E coatings to provide cross ventilation. A more robust framing method (2x6) is used with advanced insulation. The inside of the house is cool enough to live without a functioning air conditioner even in the hottest months. All wood products use formaldehyde-free binders, and only low VOC paint was specified.
Although the newly constructed home is sleek and distinguished in its looks, the construction cost is at only 250 dollars per square foot. The house isn’t about over-the-top opulence, but style, creativity, and substance. Materials, finishes and surfaces are carefully considered, cleverly composed and crisply detailed. While pushing the limits of architecture in the Bouldin Creek neighborhood and Austin to a larger scale, the Main Stay House has stayed true to the rather modest and laid-back tradition, offering a distinctly Austin experience, to both residents and visitors alike.
PROJECT DETAILS
Project Name
Main Stay House
Location
Austin, Texas, USA
Architect
Matt Fajkus Architecture
Project Manager
Sarah Johnson
Design Team
Matt Fajkus, AIA; Sarah Johnson; David Birt
Graphic Support
Brandon Hubbard; Jose Gallegos
General Contractor
Brodie Builders
Structural Engineer
Smith Structural Engineers
Interior Designer
Joel Mozersky Design
Landscape Designer
Open Envelope Studio
Photography
Allison Cartwright - Twist Tours, Charles Davis Smith, Bryant Hill, Matt Fajkus
Area
3,271 sf (304 sm)
Completed
2015
