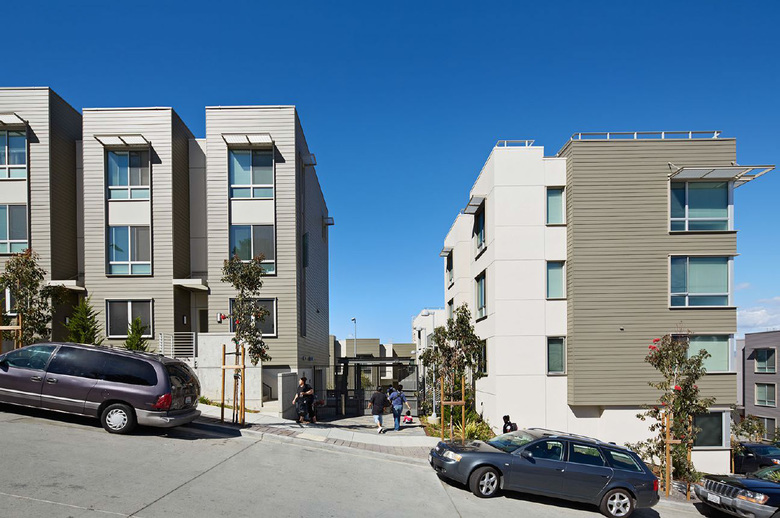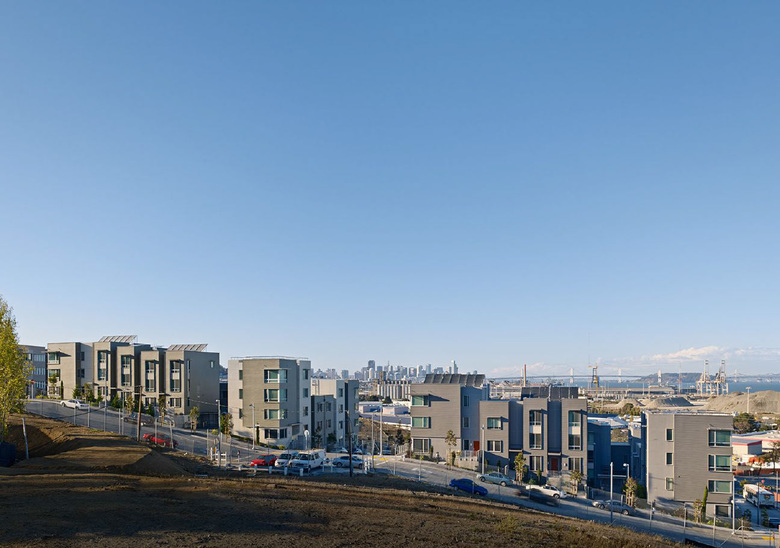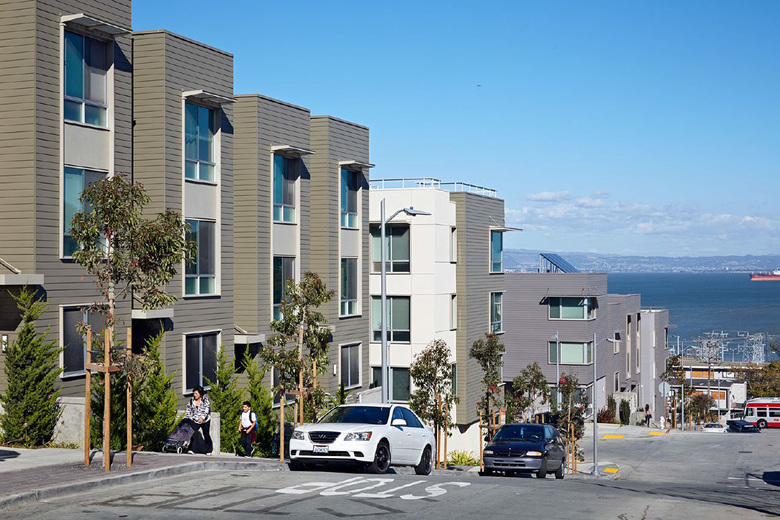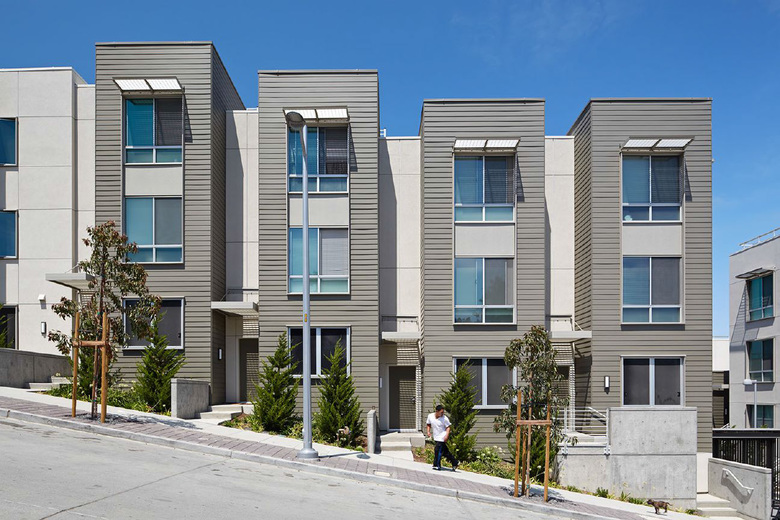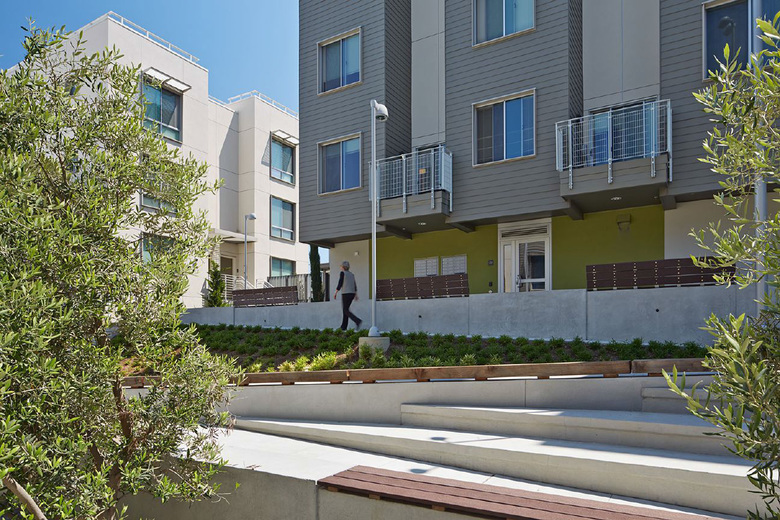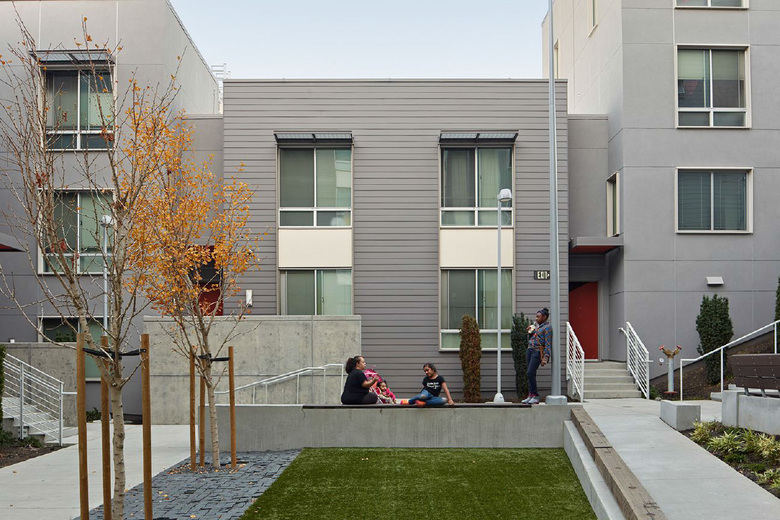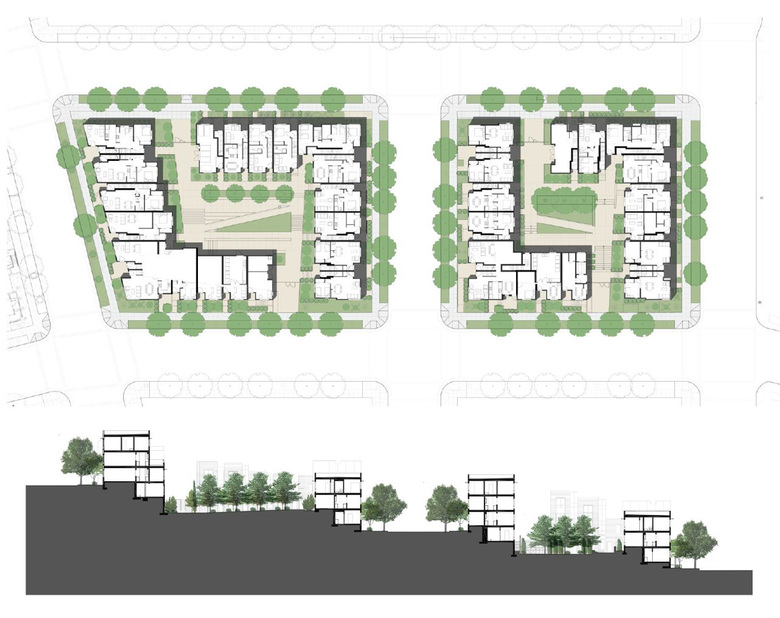Paulett Taggart Architects
Hunters View Redevelopment
Our design for two new blocks of affordable family housing at Hunters View is part of the first phase of San Francisco’s ambitious HOPE SF program, a plan to revitalize the worst of San Francisco’s crime-ridden and forgotten low-income neighborhoods.
With a mix of affordable and market-rate housing, the Hunters View Redevelopment is being completed in three phases in order to allow the existing residents to remain in the neighborhood. Our work on Phase 1 included 53 units on blocks 5 & 6. The units were designed as stacked townhomes with buildings stepping down the steep streets, in patterns typical of traditional San Francisco row housing. Four buildings surround two mid-block courtyards that provide shared and secure open space. Hunters View was certified LEED for Neighborhood Development (LEED ND) and the buildings are GreenPoint rated.
Project Facts
Owner: Hunter’s View Associates, LP
Contractor: Cahill-Nibbi Joint Venture
Size: 64,780 sq.ft.
Cost: $22.2 million
Completion: May 2013
Sustainable Design
• Project has received LEED-ND certification
• Project will be certified under Build It Green’s GreenPoint Rated System and Enterprise Foundation’s Green Communities Criteria
Awards
• Affordable Housing Finance, Best Affordable Housing Development Finalist, 2013
• San Francisco Business Times, Real Estate Deal of the Year Award, 2013
Design Team
Architect: Paulett Taggart Architects
Civil: Carlile Macy
Landscape Architect: GLS Landscape | Architecture
Structural: Structural Design Engineers
Mechanical/Plumbing: Timmons Design Engineers
Electrical: FW Associates
Acoustical: Charles M. Salter, Associates Inc.
Lighting: Auerbach Glasow French
Waterproofing: Gale Associates
Master Plan Architect: Mithun | Solomon
