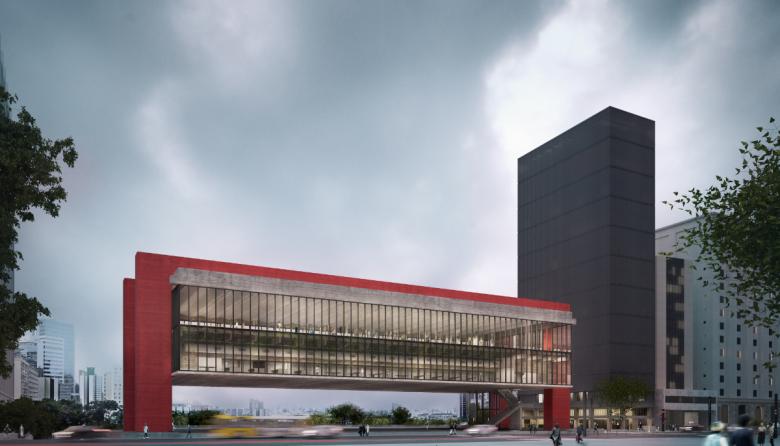MASP Expands
The Museu de Arte de São Paulo (MASP) has revealed plans for an expansion to its iconic building. When complete in 2024, the vertical addition will be named for MASP co-founder Pietro Maria Bardi, with its historic building renamed in honor of its architect, Lina Bo Bardi.
Aiming to expand activities offered by the museum and increase visitor capacity, the Pietro building will have fourteen floors with nearly 7,000 square meters consisting of galleries, classrooms, technical reserve, restoration laboratory, restaurant, shop, and event areas, per the MASP website. It will be connected to the Lina building via a passage under Rua Prof. Otavio Mendes, a connection that has already been approved by the City of São Paulo. Although the building designed by Bo Bardi in 1968 is notable for its two floors lifted above the plaza, portions of the museum are below the level of the plaza, making the underground connection a logical one. Ticketing will move from the plaza to the transparent ground floor of Pietro, returning the open space to its fully public function as originally intended.
The architect for the expansion is Júlio Neves, who served as president of MASP from 1995 to 2009 and carried out renovations during his tenure, and Martin Corullon and Gustavo Cedroni of METRO Arquitetos Associados, which in 2015 reconstructed the glass easels inside MASP that were also designed by Bo Bardi. The two architects/firms who are therefore familiar with MASP are designing a slender box wrapped in a double-skin facade covered with a metallic mesh that is meant to cut down on the need for air conditioning. The Pietro building, which is aiming for LEED Certification, is budgeted at approximately $R180 million (34.5 million USD / €29.3 million) and will be paid for entirely with private donations from individuals. Currently the museum anticipates a delivery date of January 2024.

