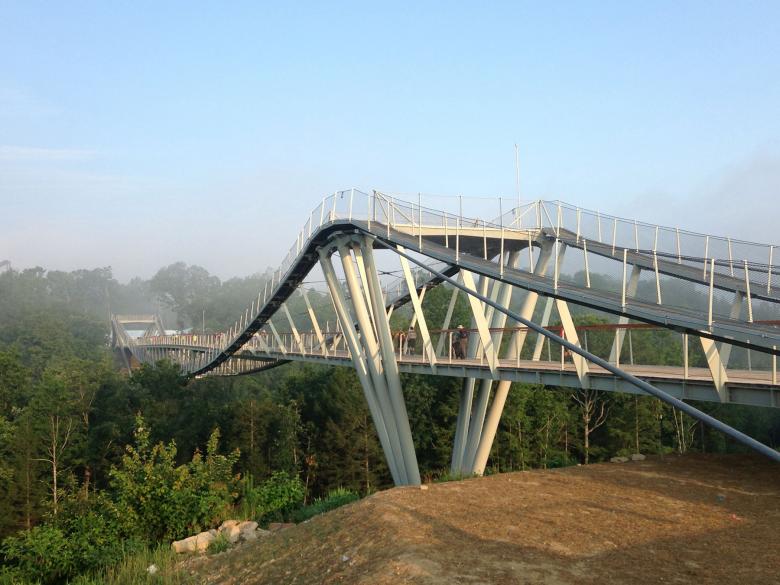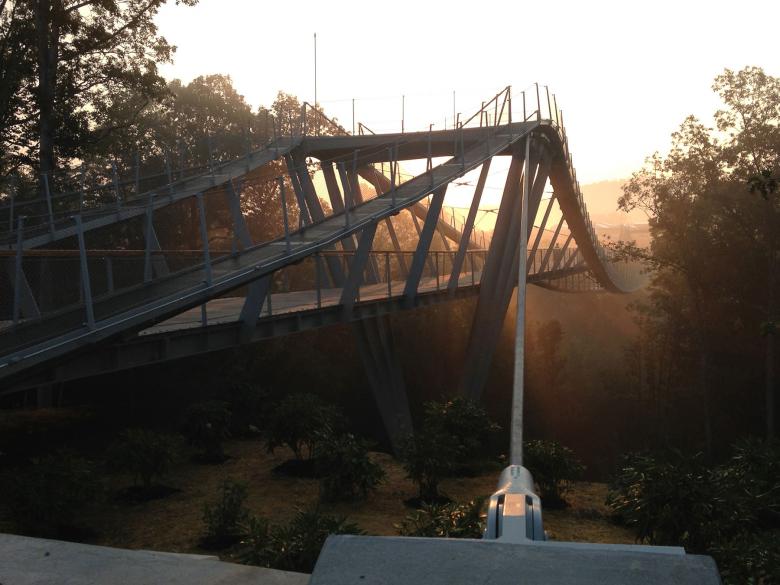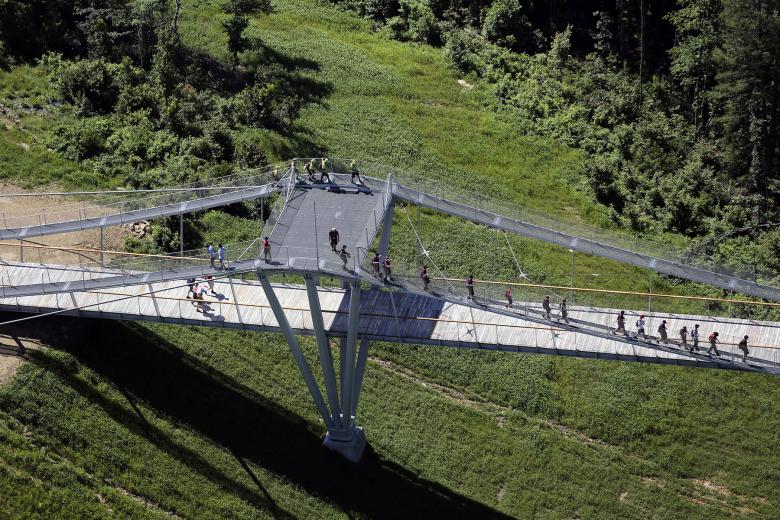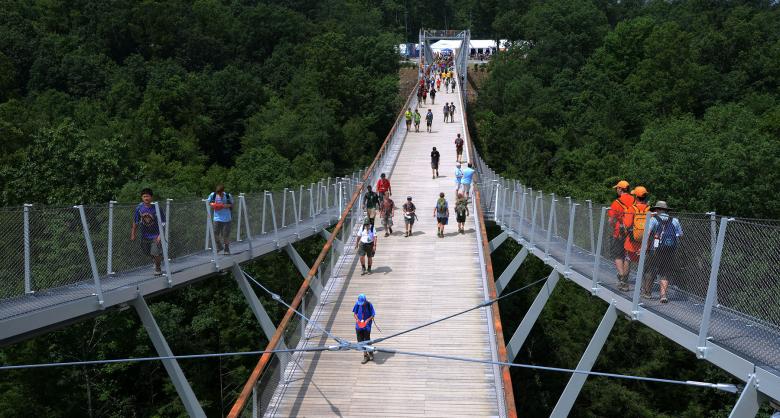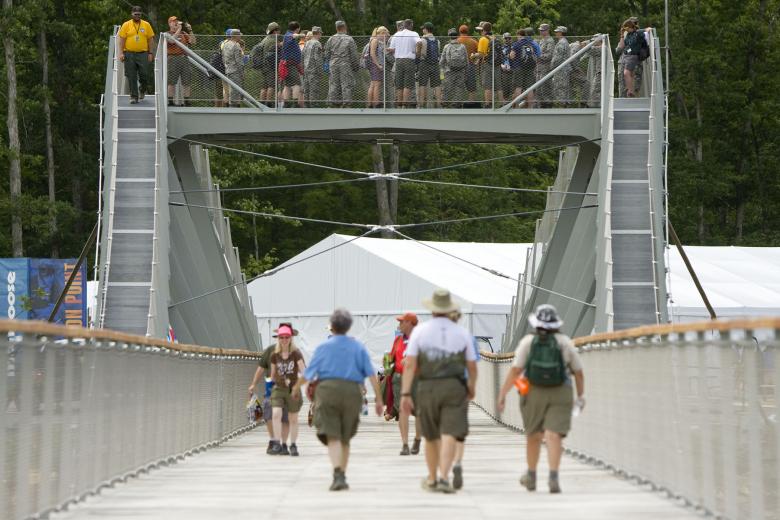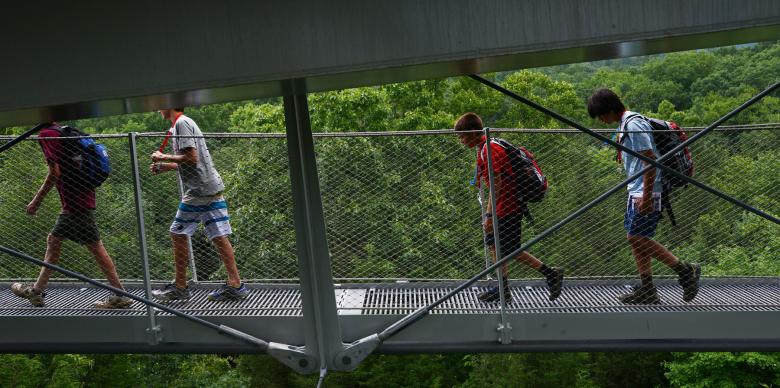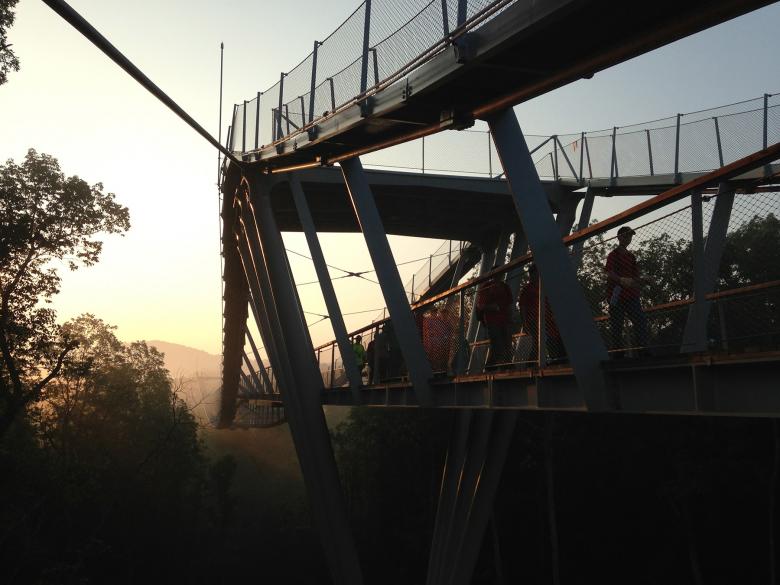Consol Energy Wingtip Bridge
Every four years thousands of Boy Scouts, leaders and staff converge for the 10-day National Scout Jamboree. Held in various locations since its 1937 beginning, the Jamboree has a permanent base at the Summit Bechtel Family National Scout Reserve in Mount Hope, West Virginia. Connecting the east and west portions of the 10,000-acre camp is the Consol Energy Wingtip Bridge, designed by schlaich bergermann und partner and Hatch Mott MacDonald in a 2009 competition; sbp answered a few questions about the suspension bridge.
Please provide an overview of the project.
In February 2009 engineering firms HatchMott McDonald and schlaich bergermann and partner entered into a competition for a new pedestrian bridge for the Boy Scouts of America at their new national camp in West Virginia. The bridge provides a linear connection across a wide, deep ravine.
The design team opted for a cable supported bridge which, given the overall bridge length of 240 meters (787 feet) and main span of 175 meters (574 feet), was expected to be the most efficient option, particularly given the existence of bedrock at each end. An exciting design component allows the BoyScouts to select their pathway across the bridge: they can either walk on the 4.5-meter-wide (14-1/2-foot-wide) main deck or walk on 75-cm-wide (2-1/2-foot-wide) secondary walkways located directly on top of the suspension cables. The latter provide splendid views as users walk just above the tree tops.
What are the main ideas and inspirations influencing the design of the building?
Lightweight efficient design, embedded in nature with minimal impact; and the creation of space and places to make the bridge a destination and not only a means to an end.
To what extent did the clients and/or future users of the building influence the design and the outcome of the building?
The RFP stated the following: "The design of the bridge should stimulate a learning environment for scouts. Unique structural systems and implementation of sustainable (green) features will be given favorable consideration. The Boy Scouts’ vision is for this structure to be a focal point of the National Scouting Center. The structure needs to be innovative yet simplistic in that it needs to blend as much as possible with the surrounding natural elements..."
The suspension structure which is a self explaining system, the possibility to walk on the cables and the platforms to overview the camp on top of the masts and right in the middle above the tree tops invite the boy scout to convene, reflect about nature, the camp and the bridge and therefore stimulate a learning environment.
Were there any significant challenges that arose during the project? If so, how did you respond to them?
It was a remote site with restrictions regarding accessibility. The design responded to this challenge by proposing an extremely lightweight structure and a structure whihc can be divided in components easily so that the transport to the site became possible.
How would you describe the architecture of West Virginia and how does the building relate to it?
West Virginia has a great tradition in bridge building. The – until recently – longest arch bridge in the world is just a few miles away from the Boy Scouts bridge.
Email interview conducted by John Hill.
Consol Energy Wingtip Bridge
2013
Mount Hop, West Virginia
Client
Trinity Works
Architect/Engineer
schlaich bergermann und partner
Stuttgart and New York
Hatch Mott MacDonald
Charleston, WV
Type of Structure
Cable suspended pedestrian bridge with walkable main cables
Total Length
239.6 m (786 ft)
Main Span
177.4 m (582 ft)
Deck Width
4.6 m (15 ft)
Walkway Width
0.8 m (3 ft)
Mast Length
13.5 m (44 ft)
Total Cable Sag
10.7 m (35 ft)

