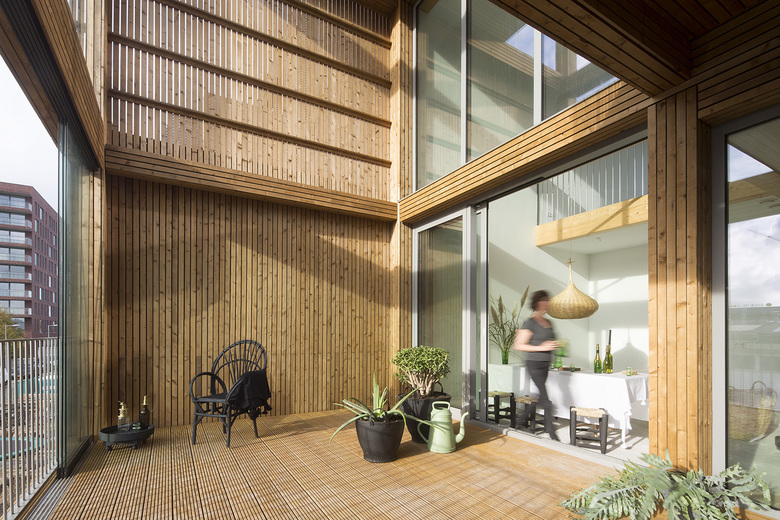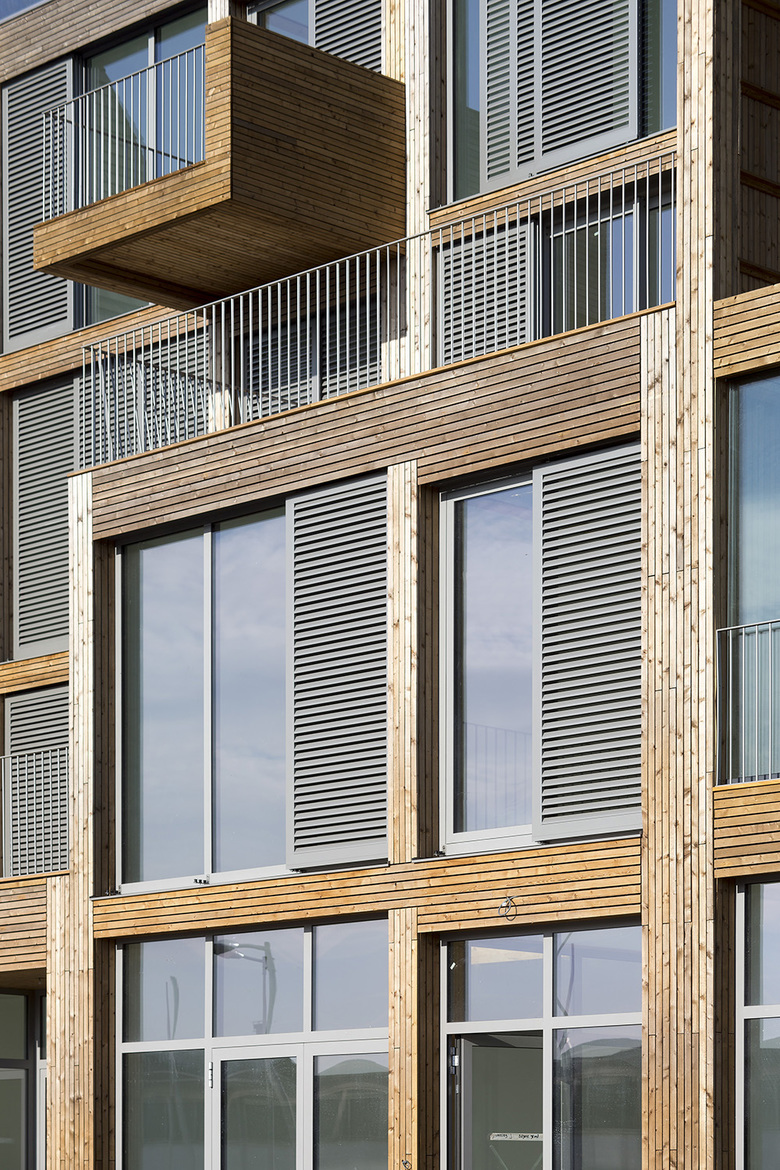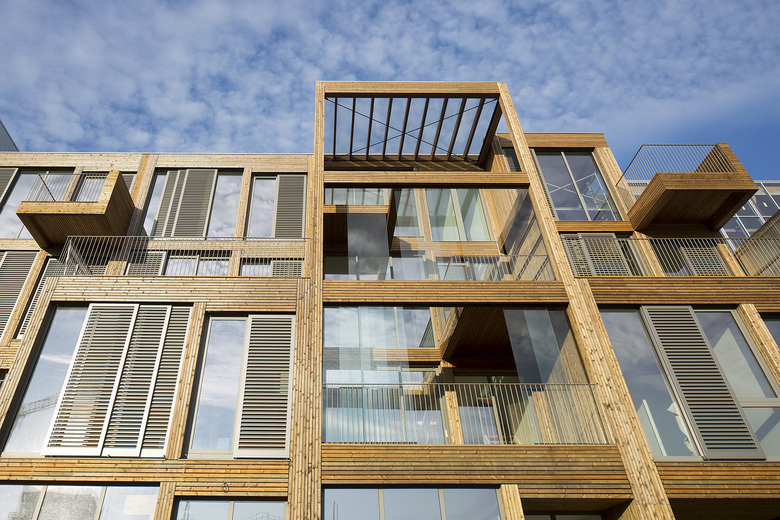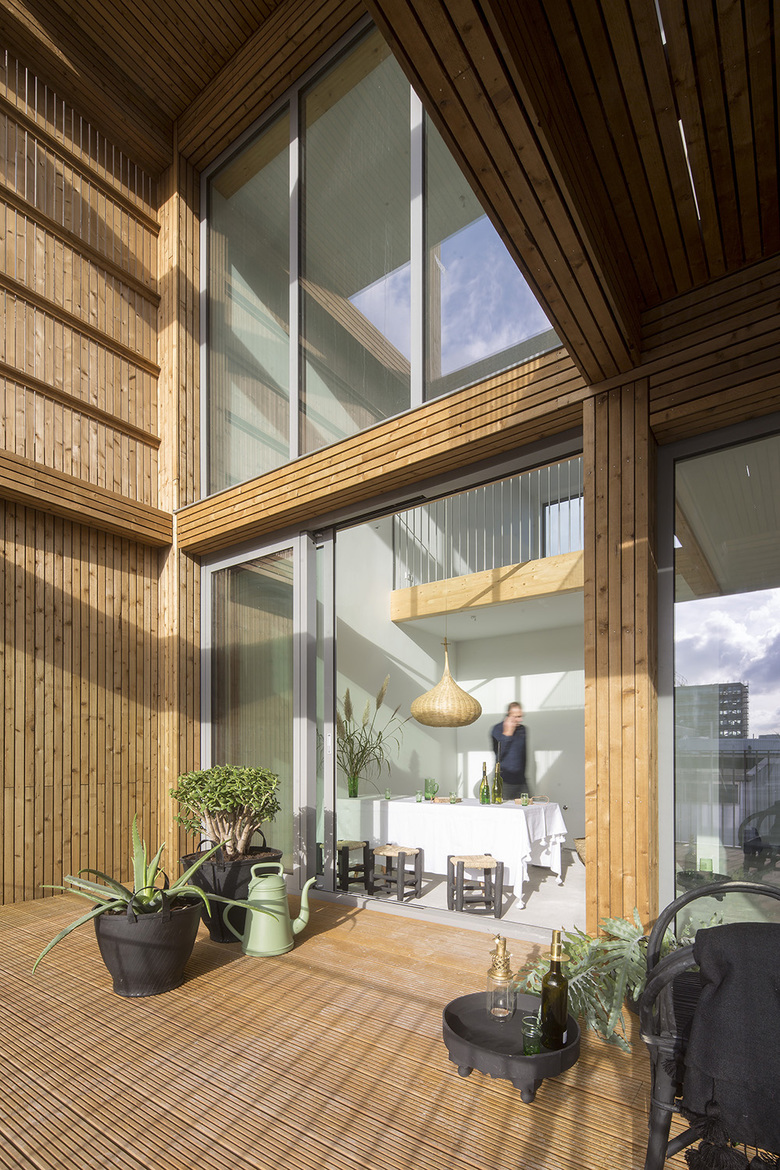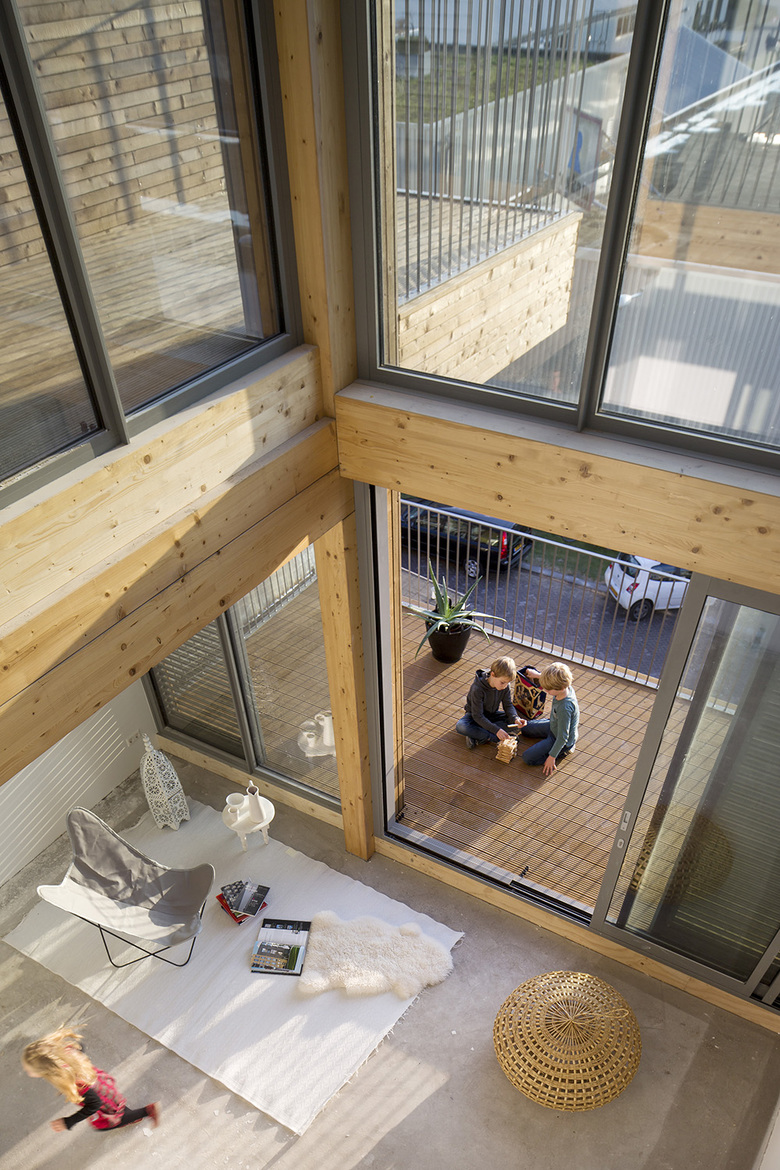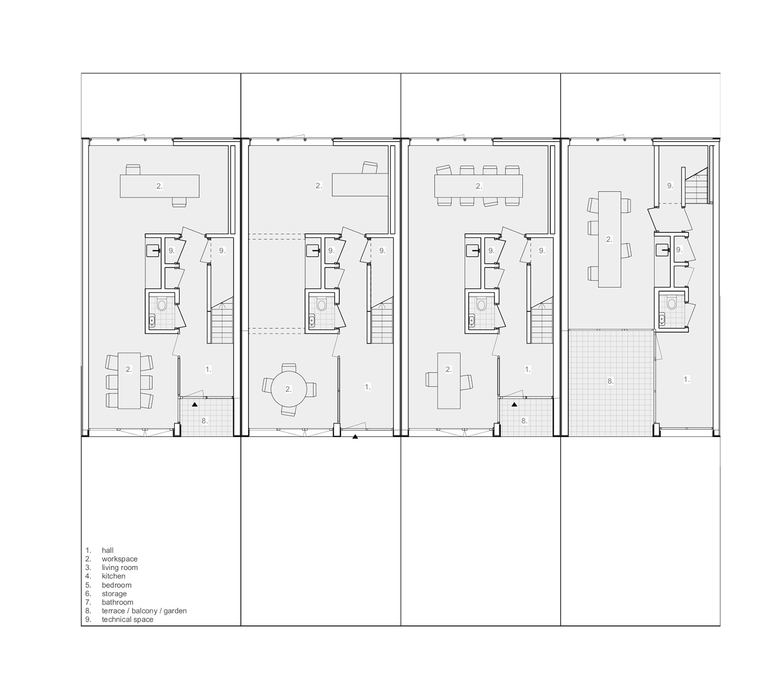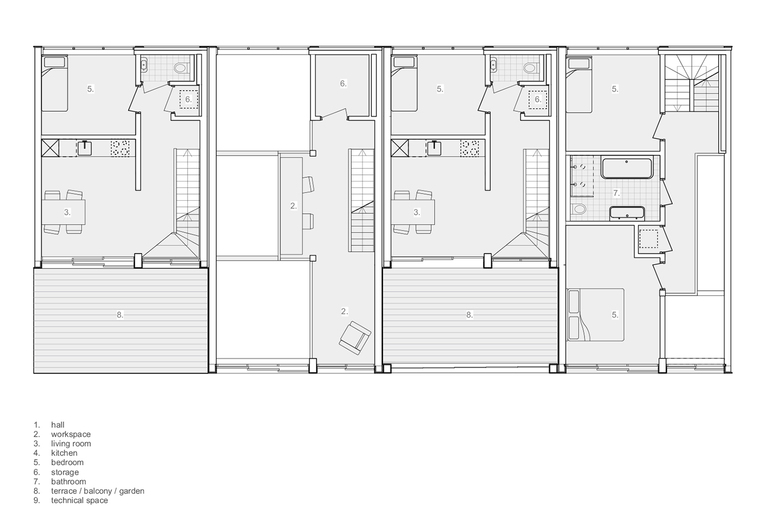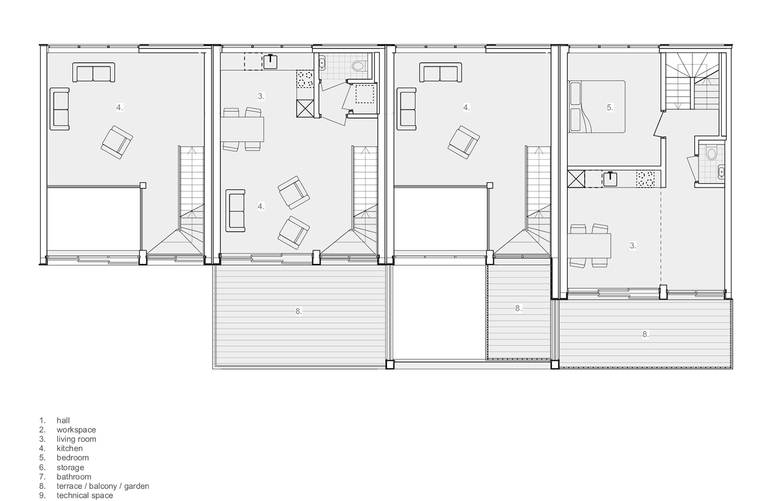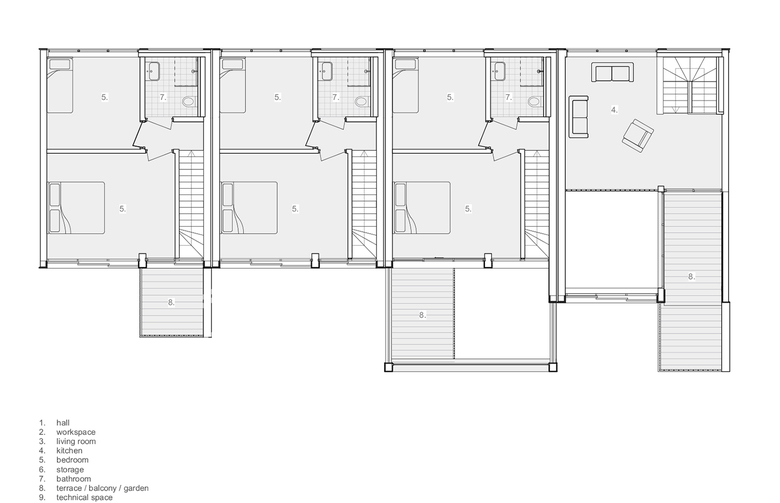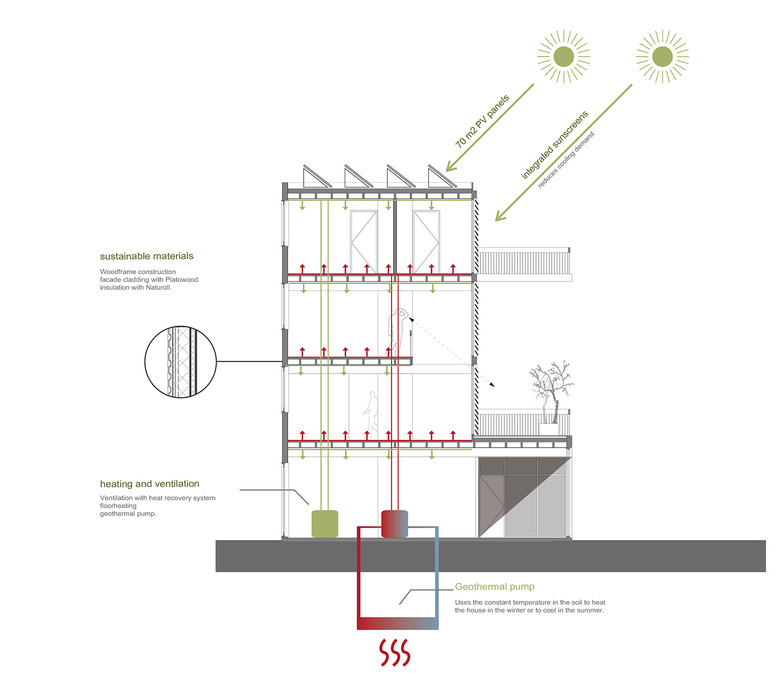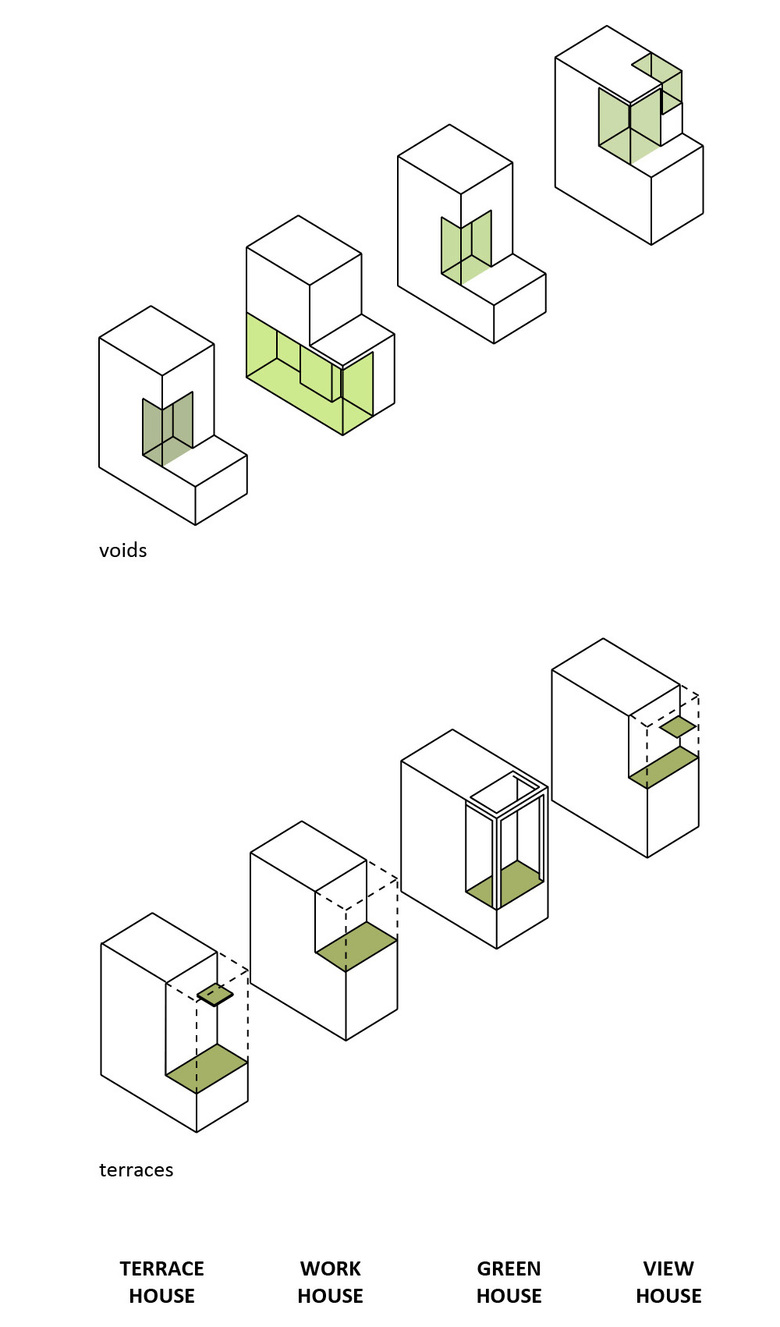ANA architecten
Woodlofts Buiksloterham
Commissioned by Huis&, ANA designed a series of four dwellings with workspaces. The environment will transform from an industrial are into a combined living and working area in the next years and possesses no prototypical living qualities yet. Therefore focus was put particularly on internal qualities.
Spatiality
The design uses the spacious building envelope by giving the dwellings large voids. The voids connect levels with one another, and create a great internal quality of space and light.
Outdoor spaces
The dwellings have South facing front gardens adjacent to the street. These garden are used for parking as well. Therefore, all dwellings are supplied with one or more terraces on any of the higher floors. These terraces are perceived as outdoor rooms.
Diversity and coherence
Every house in the Bosrankstraat is different. Within a repeating measuring system, four different dwelling types are created that vary in the way living and working are related. At the same time there is a clear emphasis on coherence in form and material. This way the Woodlofts show that fulfilling individual needs can be more than the sum of its parts.
Sustainable
The Woodlofts are built completely out of wood. The laminated wooden beams are openly shown. The dwellings are not connected to the city’s heating system but heat is supplied by an individual heat pump for each dwelling. Furthermore, heat recovery systems and floor heating are applied and window shutters are integrated in the design. Lastly, solar panels and a solar collector are placed on top of the roof.
The project is characterised by efficiency as well. The design was made in only three weeks. The wooden construction was prefabricated and assembled on site in a few days. The entire process from first sketch to completion took only nine months.
PROJECT DETAILS
Site
Bosrankstraat 21, 23, 25 en 27, Buiksloterham, Amsterdam
Client
Huiz&
Architect
ANA architecten
Team
Marcel van der Lubbe en Jannie Vinke met Lynn Ewalts, Joeri van Wijk, Kristina Kupstaite
Contractor
Bouwbedrijf van Engen
Period
2014-2015
Photography
Luuk Kramer
Building materials, products and suppliers
Groundfloor – concrete VBI
Construction – wood frame structure
Insulation material – Naturol Knauff
Façade cladding – thermowood
Windows – Aluminum Alcoa
Screens – Aluminium Isoluik
Terraces – Billinga en Azobe (stiho)
Installations – H20 installatietechniek
Sanitair– Duravit
Tiles– Mosa
