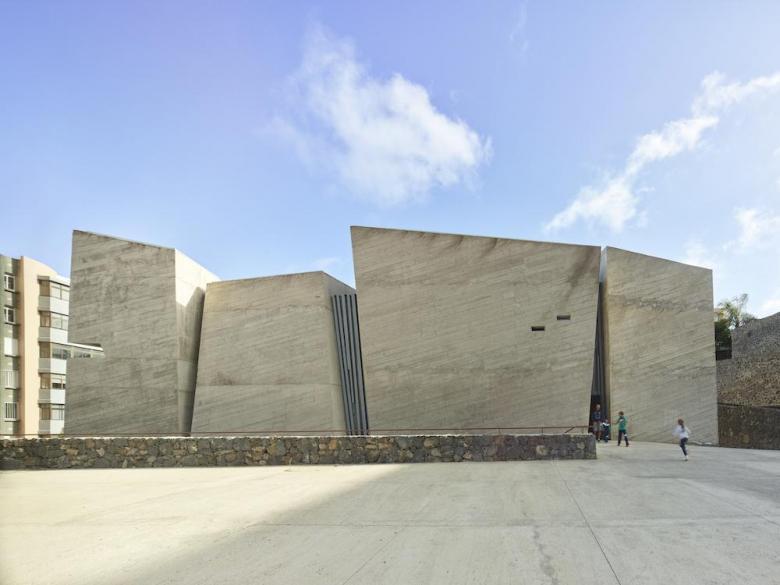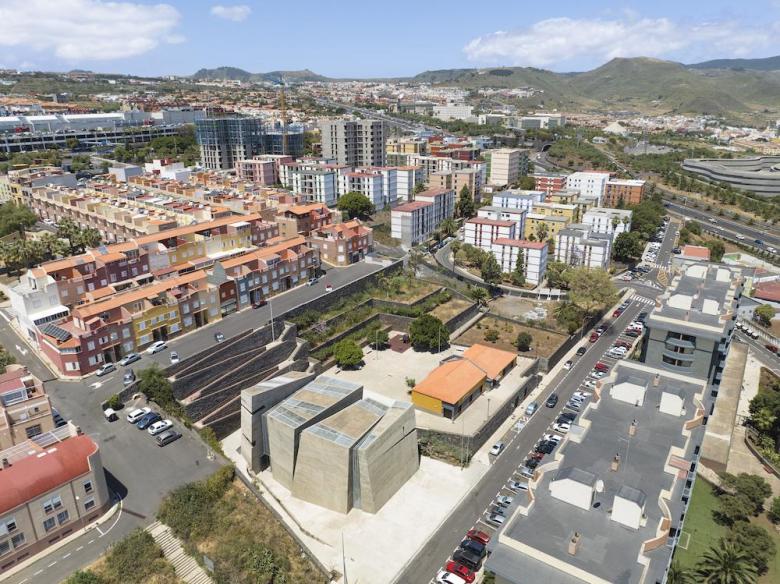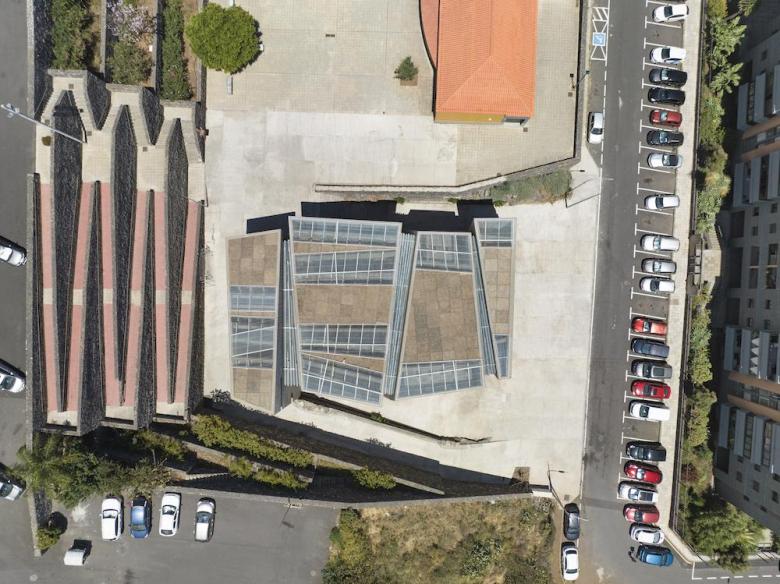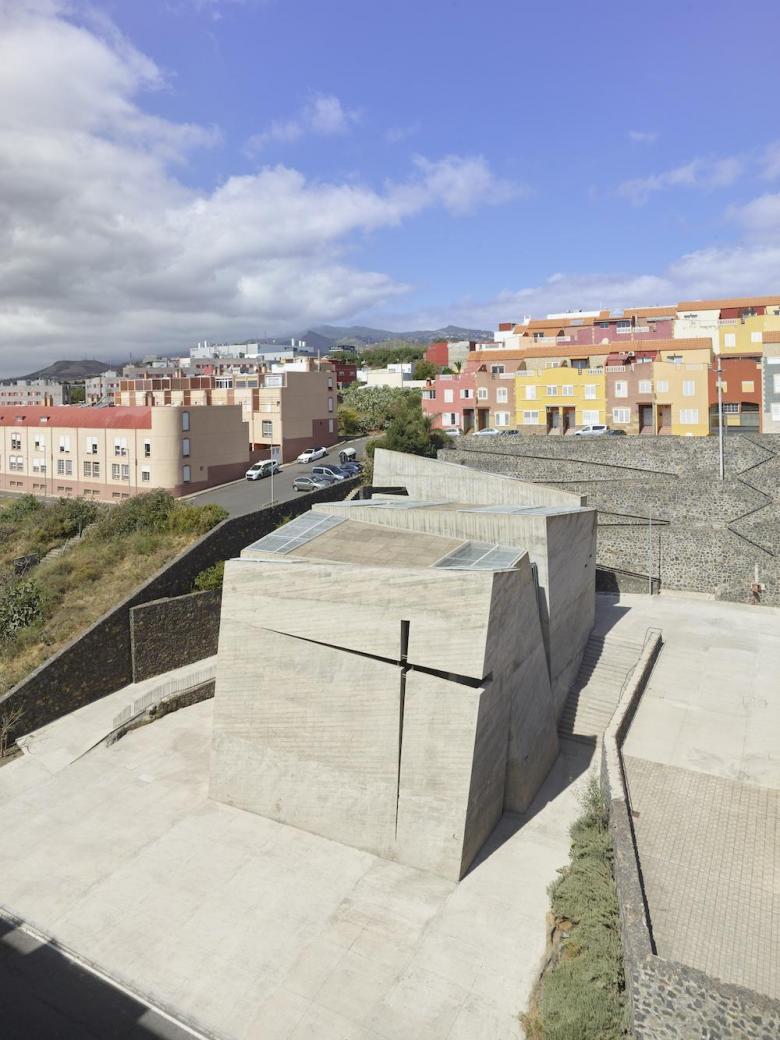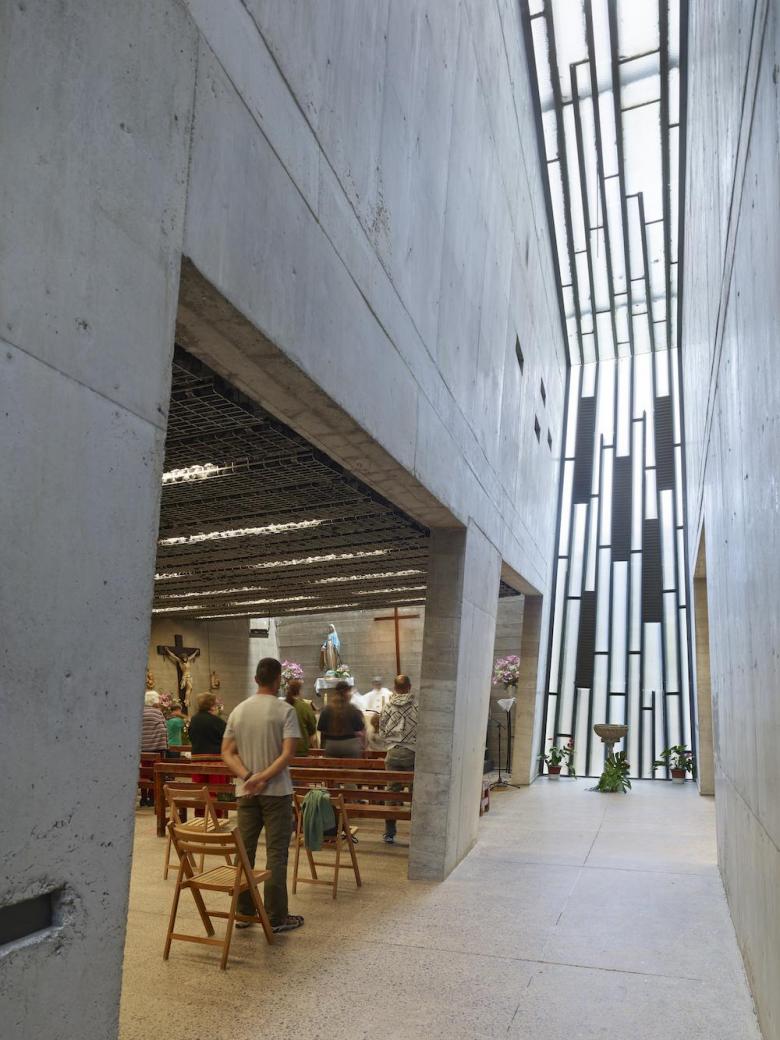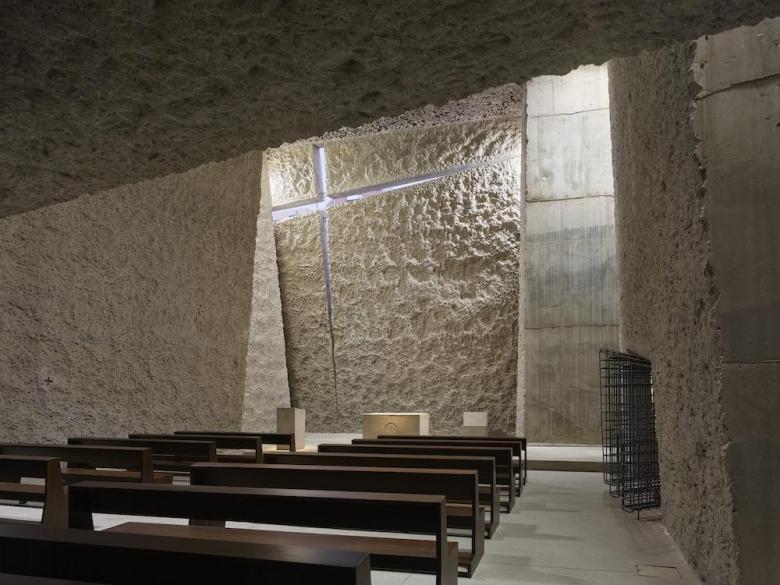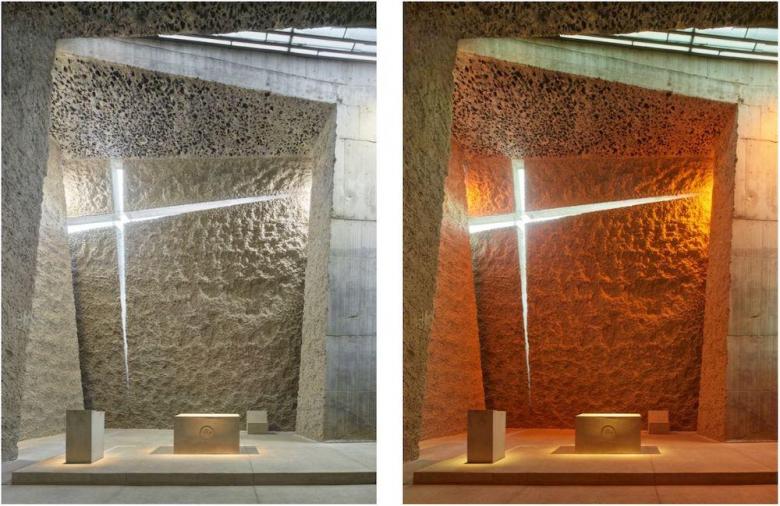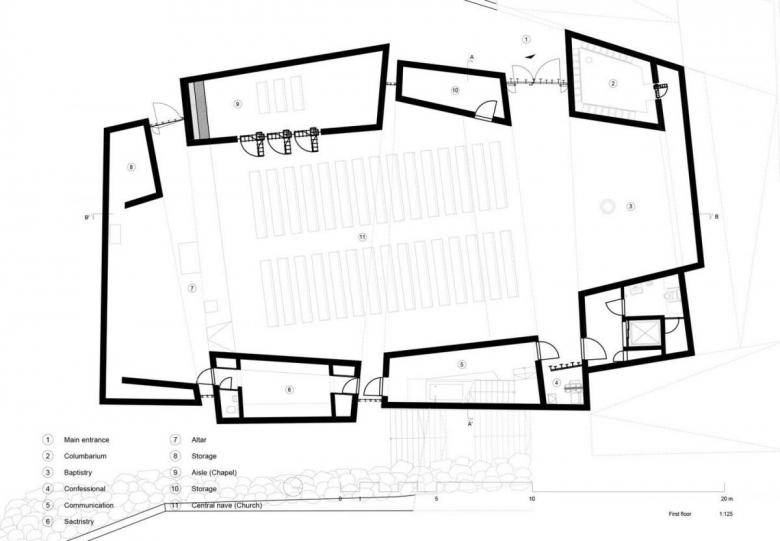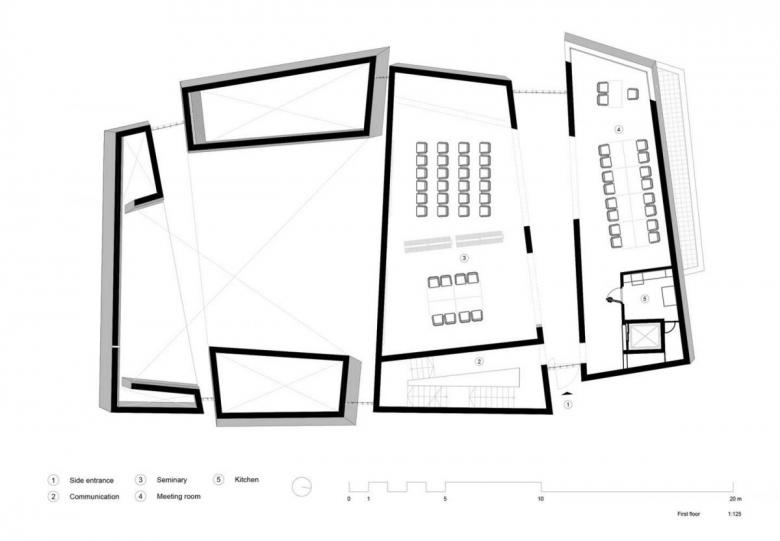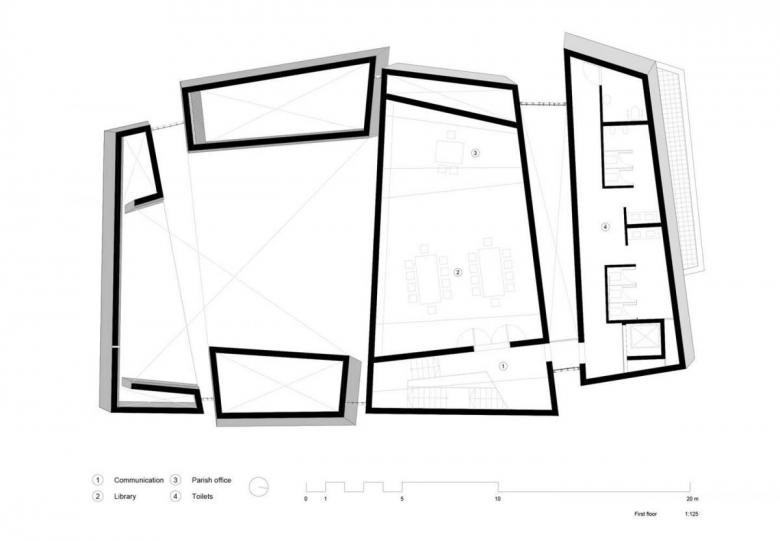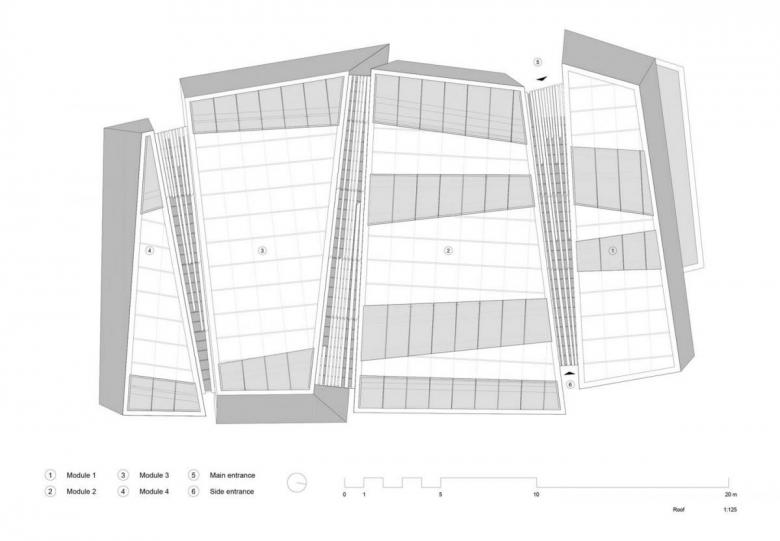Fernando Menis Wins 2024 Frate Sole International Prize for Sacred Architecture
Spanish architect Fernando Menis has been awarded the 2024 Frate Sole International Prize for Sacred Architecture for the Holy Redeemer Church of Las Chumberas in Tenerife, Spain. This prestigious award is given every four years and comes with a prize of 15,000 euros, plus prizes for second and third place.
Founded in 1995 by Father Costantino Ruggeri, the Frate Sole Foundation promotes artistic values in Christian churches and is an international reference in research on contemporary sacred architecture. In previous editions, renowned architects such as Tadao Ando, Alvaro Siza, Richard Meier, John Pawson, and Rafael Moneo have been awarded the Frate Sole International Prize for Sacred Architecture.
The construction of the Church of the Most Holy Redeemer, which spanned more than fifteen years, has been a collective effort of dedication and devotion for the neighborhood of Las Chumberas. Conceived to revitalize and give identity to this peripheral area of the island of Tenerife, the church was financed through donations from parishioners, neighbors, and local businesses and has become a symbol of this community effort. The church's innovative architecture, designed by Fernando Menis, is inspired by the island's volcanic geology. The architect uses natural light, concrete, and local stone to create an austere space that combines functionality and beauty. It also highlights exceptional acoustics and the search for energy efficiency.
The project not only sought to create a space for worship, but also to generate a positive impact on the Las Chumberas community. The complex includes a church, a community center, and a landscaped public plaza. During the construction process, the project was divided into phases depending on the availability of funds; the community center was completed first, in 2008. This approach allowed the complex to serve the community from an early stage and provide a place for meetings and social activities while funds were being raised to complete the church. Menis's vision was to create a catalyst for urban and social change and to give Las Chumberas a new identity in the midst of a confused urban fabric.
Likewise, the choice of local materials and sustainable construction techniques reflects Menis's commitment to zero-kilometer architecture, which prioritizes the use of nearby resources and collaborations with local businesses. The concrete used in the church, mixed with porous volcanic stone, provides a robust and durable structure and improves the acoustics of the space. Narrow crevices filled with metal and glass allow natural light to sculpt the interior, creating an introspective atmosphere that enhances the Christian sacraments. The architectural design and construction led by Fernando Menis for the Holy Redeemer Church of Las Chumberas combines creativity, sustainability and a deep sense of community.
This innovative design has also been recognized internationally with the Honor Award from the 2021 Faith & Form/ID International Awards for Religious Architecture & Art, a special mention in the Civic and Community category of the Architectural Review - MIPIM Award for Future Projects 2020, and is included in the permanent collection of the Museum of Modern Art (MoMA) in New York.
Gerelateerde artikelen
-
Ron Jacobs: “Contemporary architecture is no longer a one-way street heading towards a programmed final stage”
Editors of Swiss-Architects | 04.07.2024 -
