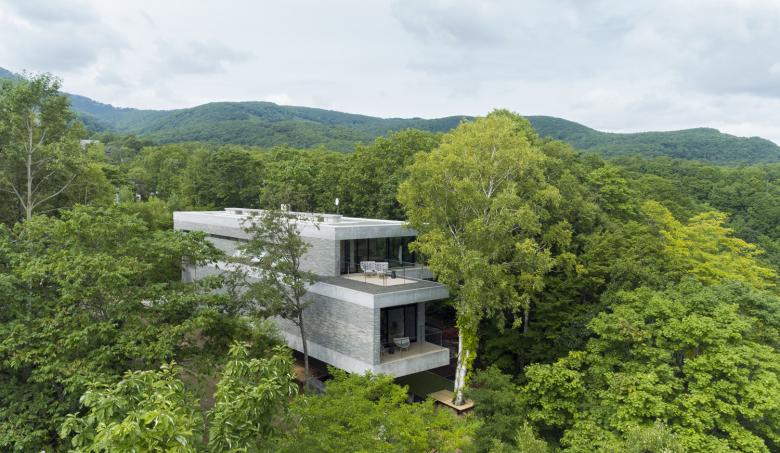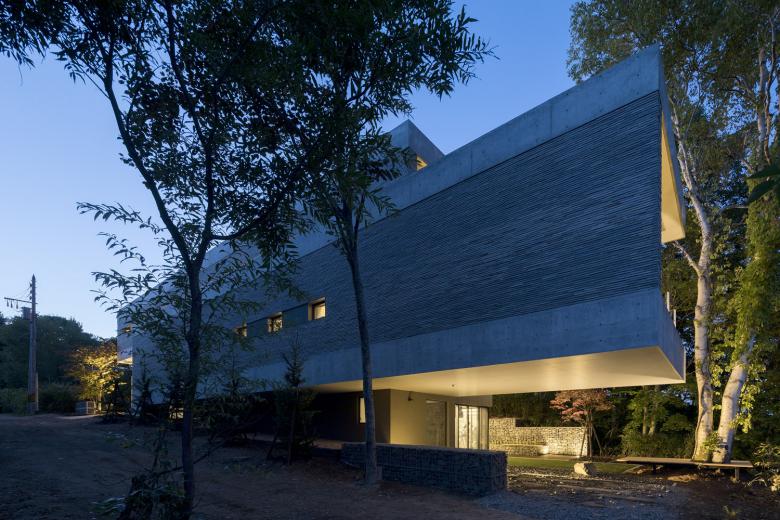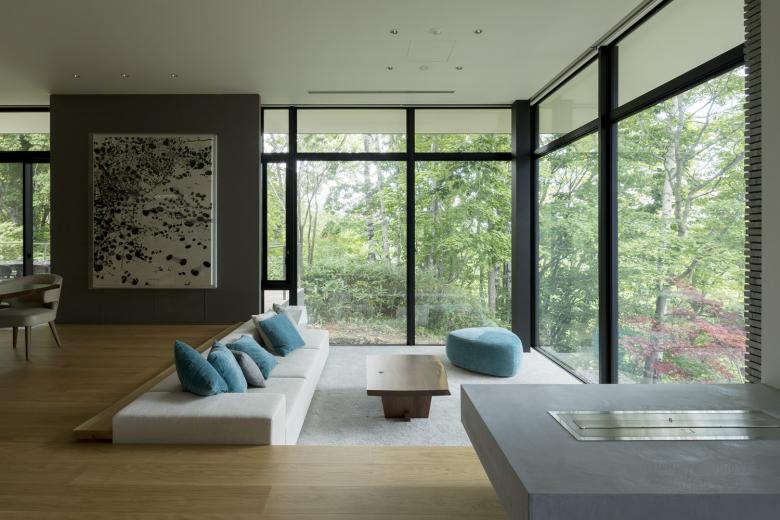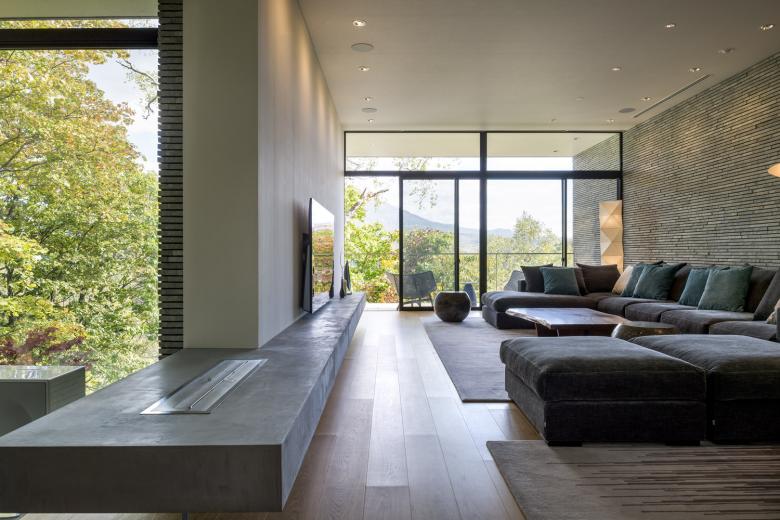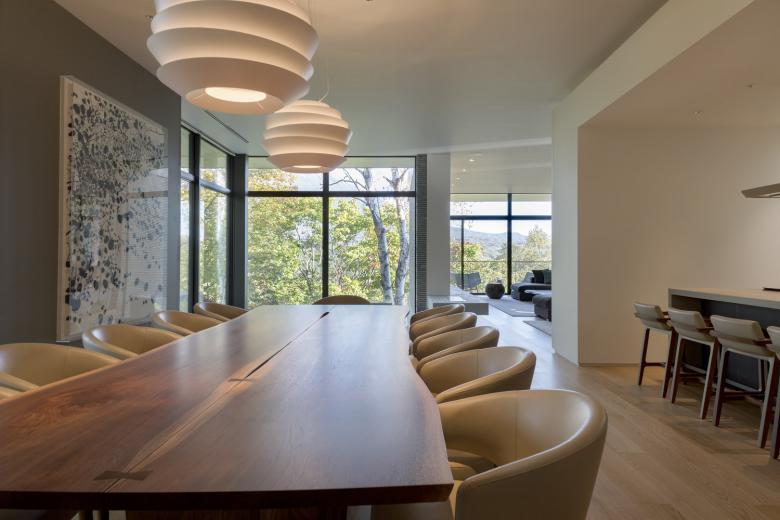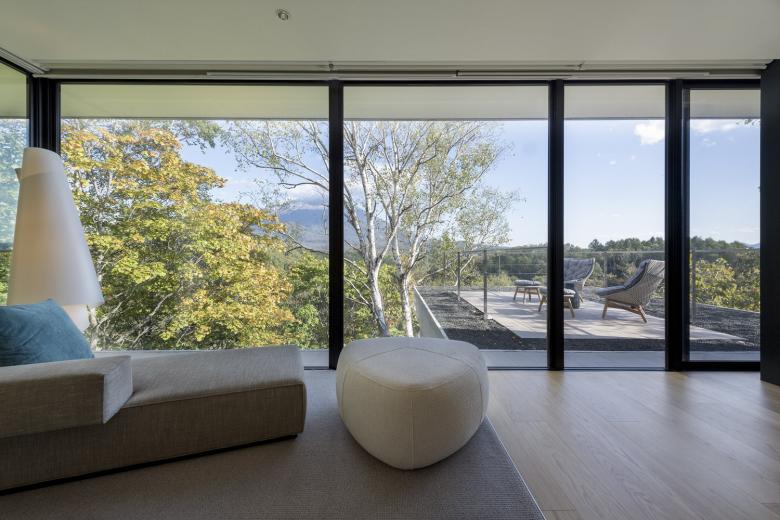The Clearwater
A bold cantilever is the standout feature of The Clearwater, a vacation home on Japan’s northernmost island of Hokkaido designed by Seshimo Architects + Peter Hahn Associates. The architects answered a few questions about the project.
Project: The Clearwater
Location: Aza-Yamada, Kutchan-Cho, Abuta-Gun, Hokkaido, Japan
Contractor: Niseko Alpine Developments
Architect: Seshimo Architects + Peter Hahn Associates
Main architect: Naoki Seshimo / Peter Hahn
Project Team: Junko Seshimo, Kenta Hishinuma
Structural Engineer: Nakayamagumi Co., Ltd.
Main structure: Kozo Keikaku Sekkeishitsu
Site Area: 1046.08 sqm
Building Area: 342.01 sqm
Total floor area: 665.21 sqm
Please give us an overview of the project.
This vacation home on Japan’s northernmost island of Hokkaido sits on a bluff with a view of Mt. Yotei (also called Ezo Fuji for its resemblance to Mt. Fuji), overlooking a river that meanders slowly along the base of the mountain. The structure cantilevers out over the bluff as if to float amidst the surrounding nature. Its name, The Clearwater, is derived from the pure snowmelt from Mt. Yotei that flows in the river below. Three rectangular forms support one another in alternating layers, which are clearly organized in the following manner: The lowest level containing a “wellness area,” the middle level (the ground floor) the public domain of the house, and the uppermost level (the second floor) private bedrooms. There are two master bedrooms, each with its own view of either Mt Yotei or Mt Annupuri. Upon approach, the façade seems closed. It offers privacy from the street and neighboring properties, but also offers an element of surprise as the building completely opens to the landscape on the other side: taking in panoramic views of Niseko area. The grand staircase provides views of the forest at different levels as the guests move between the floors, and is designed to serve as a symbolic, sculptural element. The minimalist exterior contrasts with the abundant use of natural wood and stone interior finishes, which together with the generously dimensioned furniture provide maximum comfort inside. Altogether, the building provides an environment that is simultaneously a luxurious celebration of the client’s many accomplishments, and a warm, casual, cabin-like space for both physical and mental relaxation with family and friends.
What was most important for you during the design process?
Maintaining the balance between privacy and openness towards the natural landscape. Clear organization of various programs on three levels. View of Mount Youtei. Integration of art work and interior design.
What challenges did you face in the project? How did you respond to them?
Construction of a cantilevered structure on a cliff site posed a challenge.
This was resolved, in part, by anchoring the building on the uphill side, which as a result offered a smoother entry to the building.
What did you learn from this project? What will you take from it to future projects?
Communication is a key factor in both the design and construction phases. Extremely remot job site, foreign client in a different country, etc..
We used skype for our job site meetings, and conducted intensive meetings when the Client was passing through Tokyo or Niseko. Drawings and presentations were communicated digitally.
