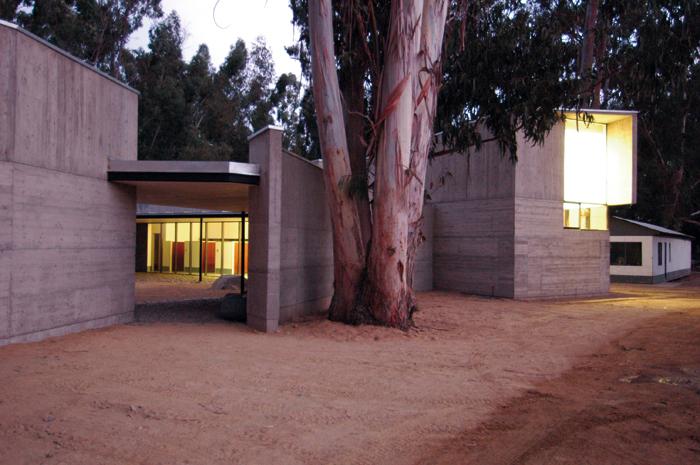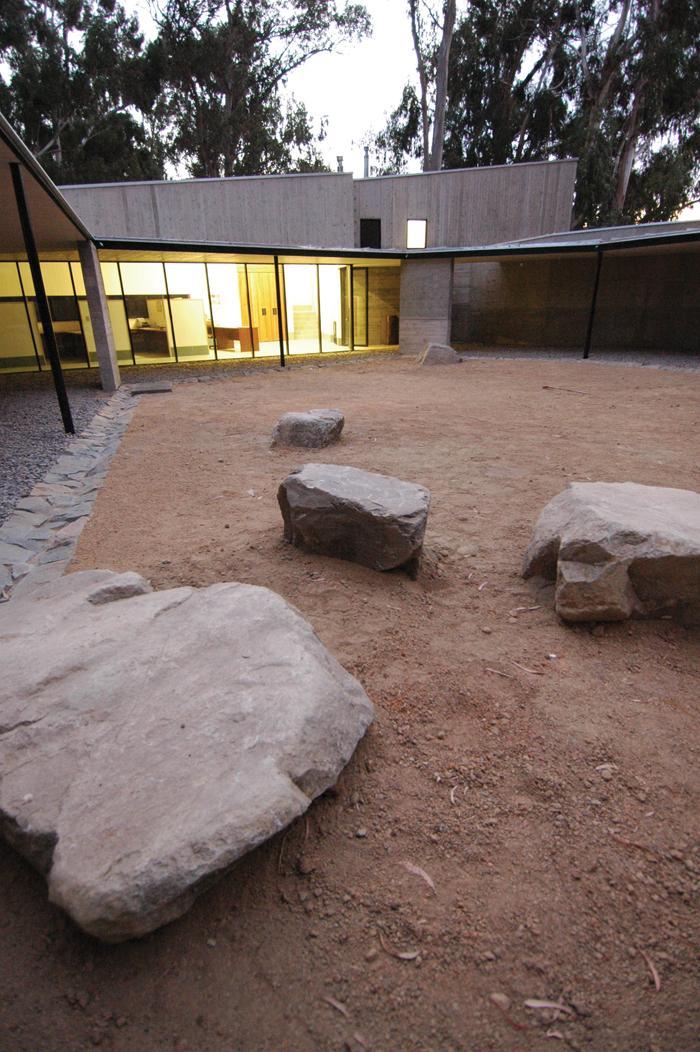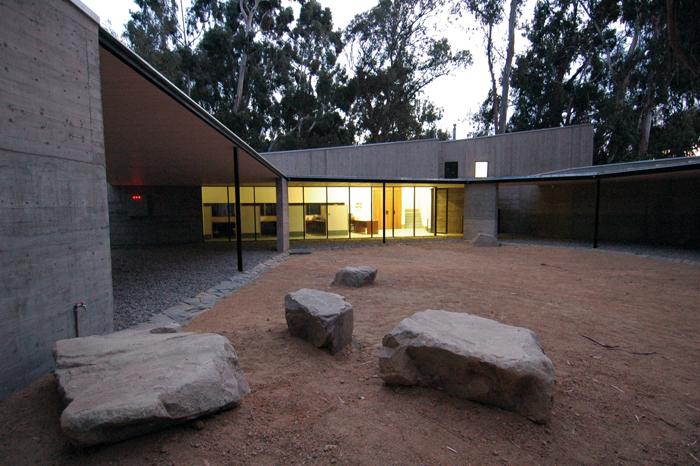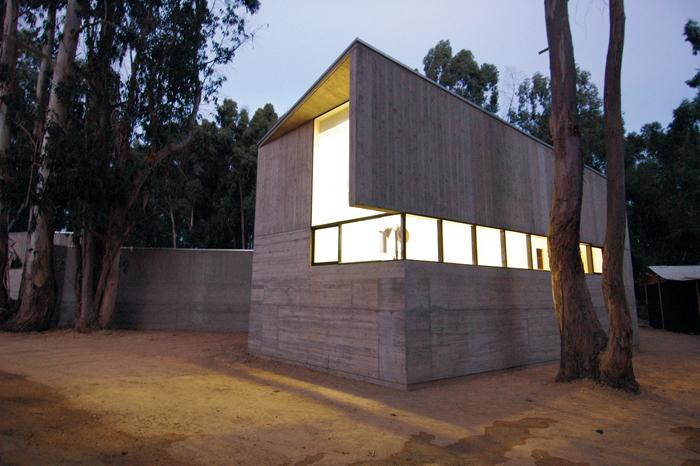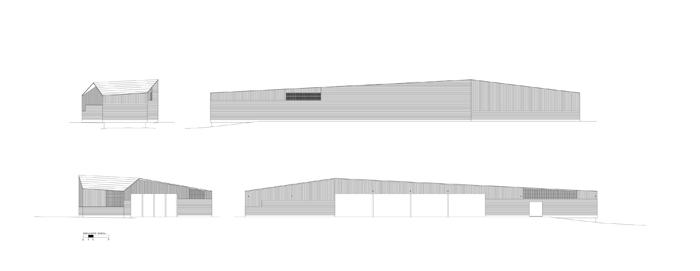Izaro Country Estate
The project is a master plan of land distribution, urbanization and office location for a new agricultural development on a semi-abandoned plot of land. It required access routes, circulations, layout and a comprehensive construction program to lend coherence to the project and convert it into a landscape.
It is spread over 1,000 hectares with constructions of over 5,500 square meters; these include a gatehouse, offices, a clubhouse, a store room for machinery and agricultual produce, caretakers’ apartments, dining area, stables, irrigation installations, pathways, fences, lookouts, etc.
Each unit’s predesigned models were adapted to the hilly terrain, the local climate and views to create unique spaces within the surrounding area. Therefore both interior bodies and their adjoining walls were used to build independent units to foster a relationship between public and private areas in a setting that brings together a host of families and activities.
Concrete was used as the principal building material, given its versatility, austerity and low maintenance requirements. This defined a language that will allow for future construction without disrupting the project’s unity. Other materials were sourced from the closest supply shop, making them affordable and easy to maintain.
Martin Hurtado received his degree in architecture from the Catholic University of Chile (1989). He has been teaching since 1990 at various universities in Chile and Argentina. After working at the Enrique Browne y Borja Huidobro architectural firm, in 1993 he established his own practice. He is a specialist in using wood and has completed over 150 projects employing a wide range of typologies.
Izaro Country Estate
2007
Valle Central, V Región
Chile
Architect
Martin Hurtado
Photos
Martin Hurtado

