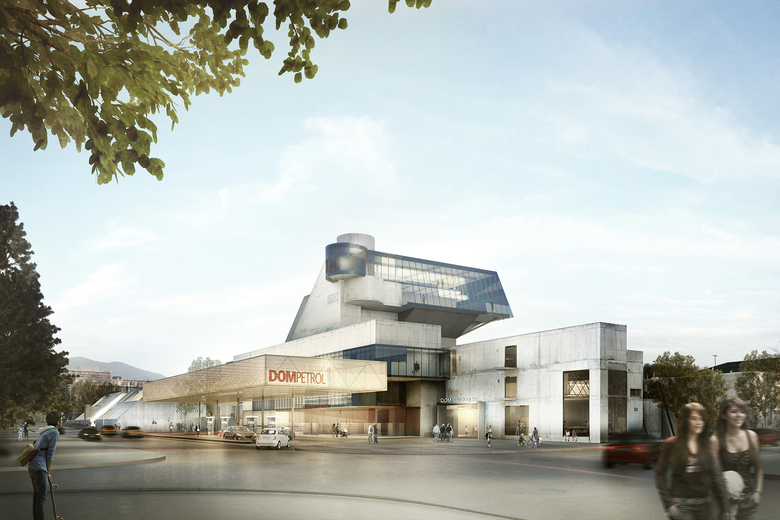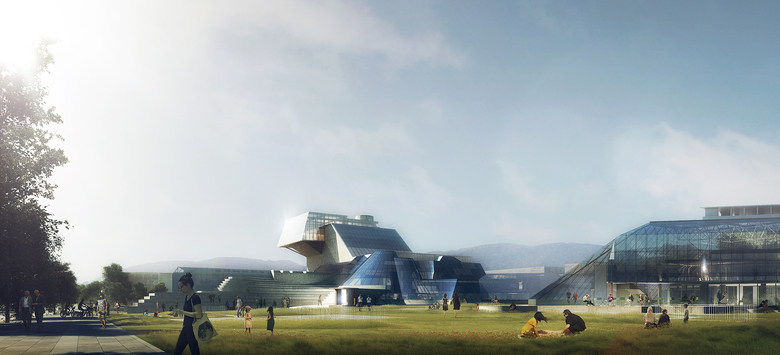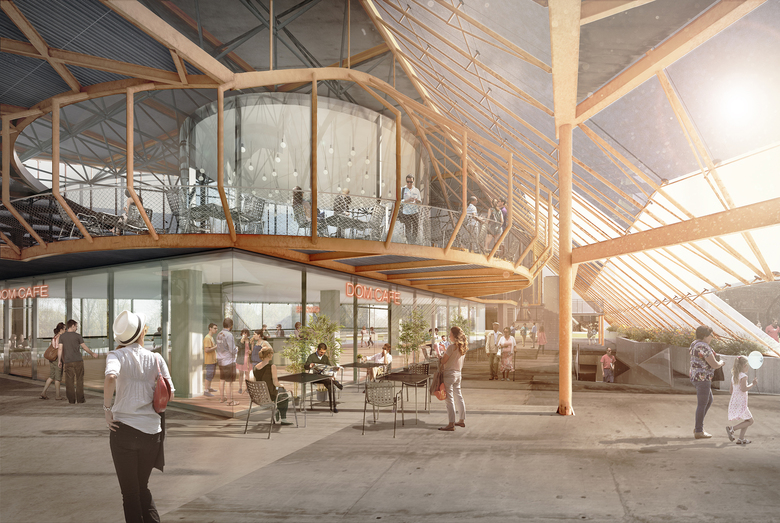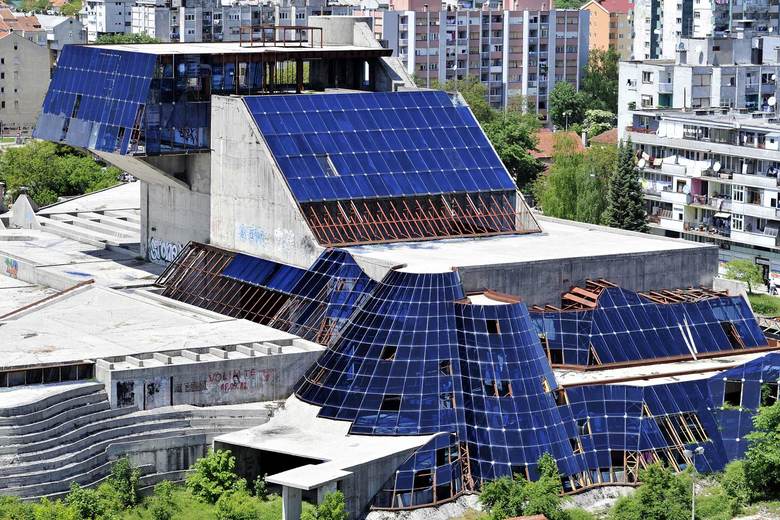HHF and SADAR+VUGA Win Competition in Montenegro
SADAR+VUGA, HHF architekten and local consultant Archicon have received first prize for their proposal in the competition for the adaptation and reconstruction of Dom Revolucije (Home of Revolution) in Nikšić, Montenegro.
The Home of Revolution was designed in the 1970s by Slovenian architect Marko Mušič, but it was never finished – construction started in 1978 but ceased after eleven years. So 27 years later, the Competition for the Adaptation and Reconstruction for the Home of Revolution was held as an opportunity to transform what was meant to be a memorial, theater and music shool into something that would finally serve Nikšić and its residents.
According to a statement from HHF and SADAR+VUGA, they treated the existing structure "as an urbanscape rather than a building," which led them to develop a "10/20/70 strategy": "10% would be programmed, 20% would be renovated and 70% would be made safe and secured." Their "architecture of reuseism" consists of three "plugins" that consist of a cafe, coworking office and gallery spaces, and educational workshops (the 10%). A promenade (the 20%) would link these programmed spaces with spaces whose "functions are left unspecified and flexible, changing to the seasons and the users’ themselves" (the 70%).
Visitors to the 2014 Venice Architecture Biennale may remember the Home of Revolution: it was one of four buildings in the Montenegro Pavilion's "Treasures in Disguise" exhibition.
関連した記事
-
-
-
-
-
Cultural Center of EU Space Technologies (KSEVT) - Space Habitable Wheel
Sadar+Vuga | 02.03.2016



