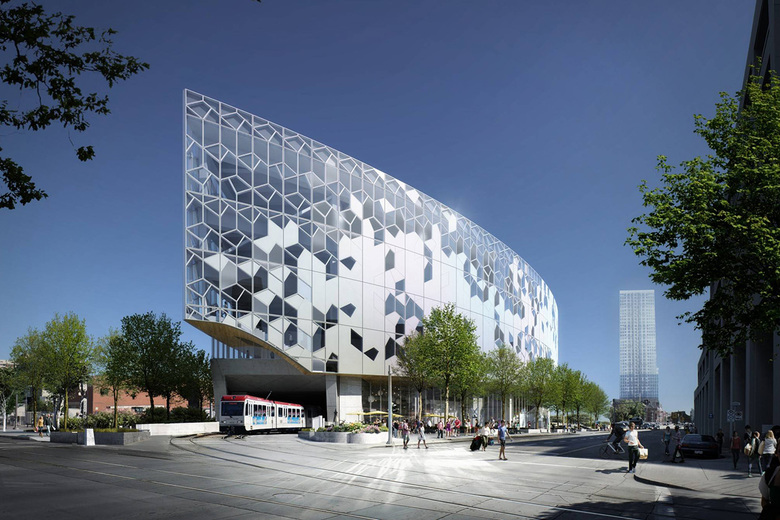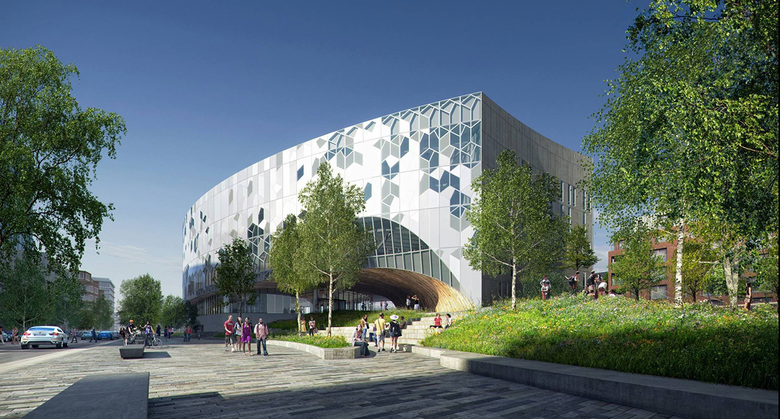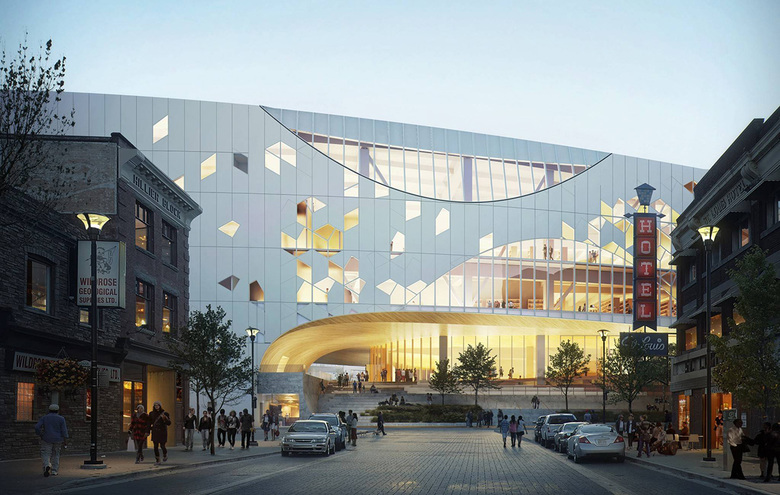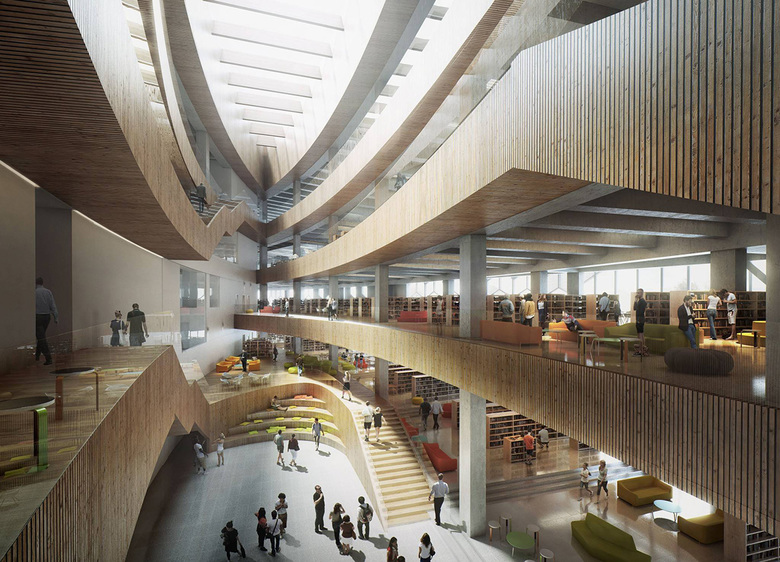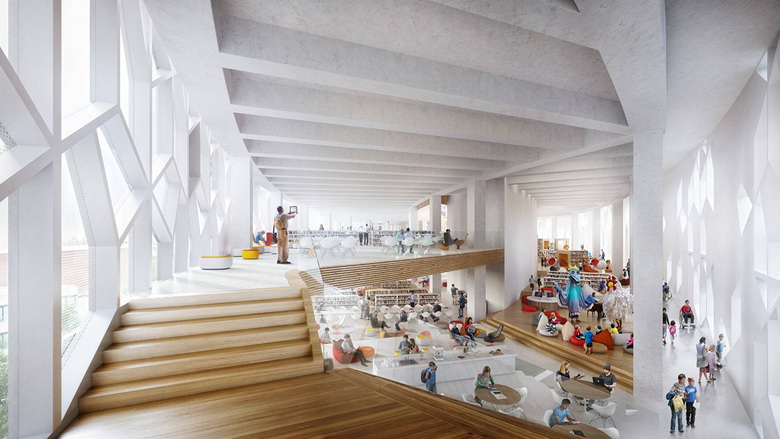Calgary's New Central Library Design Unveiled
The Calgary Municipal Land Corporation has unveiled Snøhetta and Dialog’s competition-winning design for Calgary’s New Central Library.
Last year Nordic architects Snøhetta, with Canadian firm Dialog, were selected to design Calgary, Alberta's New Central Library, to be located one block east of City Hall in the popular East Village area. The building will more than double the space of the existing downtown library. It will hold over 600,000 books and provide spaces for special programs, spaces for children and teens, a technology commons and laboratory for innovation, and a center that supports inclusive community integration and advancement through skills development.
Through a two-year process of community engagement that culminated in an open house discussion on September 4, the design team strove to "create the right library for Calgary by establishing a vibrant, welcoming and accessible public space." Further, the architects describe the design as "a terraced topography that rises up and over the existing Light Rail Transit Line crossing the site," which can be seen in the top rendering.
The goal of creating light-filled spaces is achieved through the patterned glass – alternatively clear and fritted – wrapping the building and a large central atrium capped by a skylight.
"The Library program is organized on a spectrum," per the architects, "starting with more engaging public programs on the ground floors, and spiraling up to quieter, focused study areas on the third and fourth floors."
Opening of the New Central Library is expected to happen in 2018.
