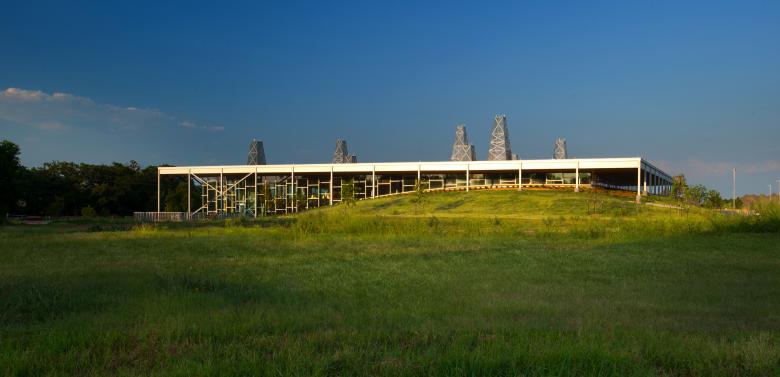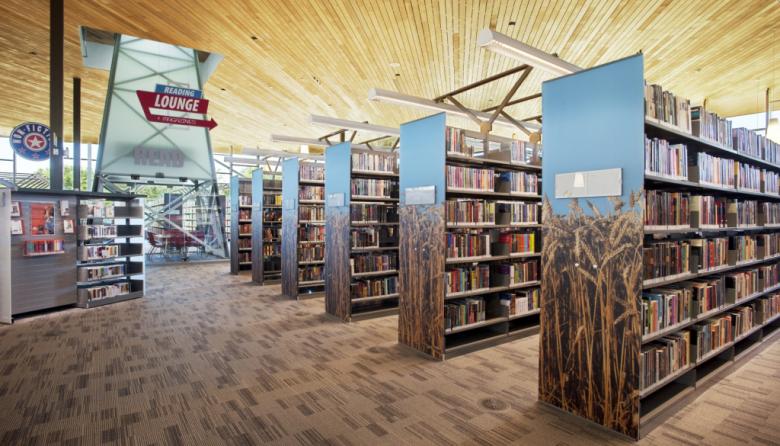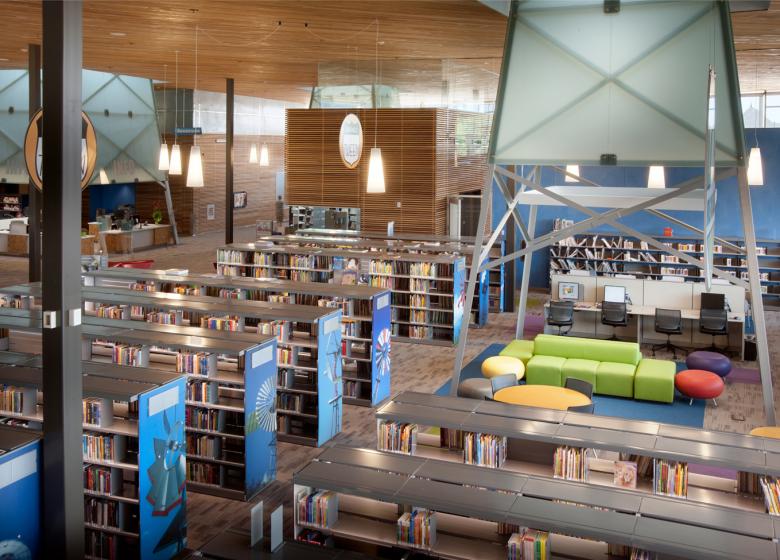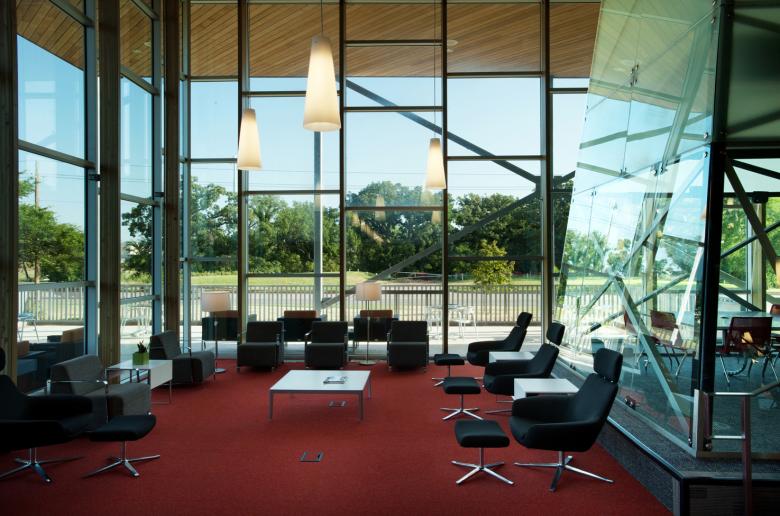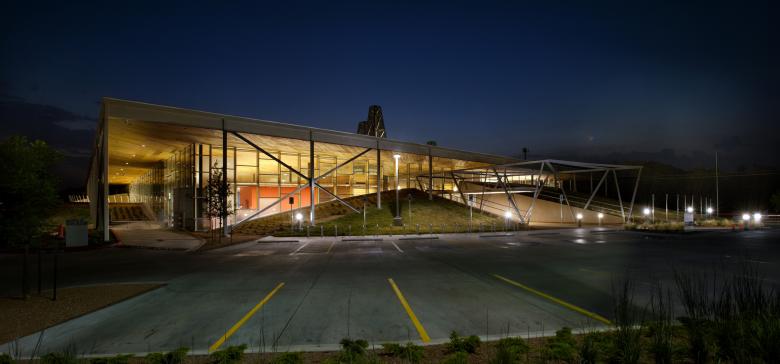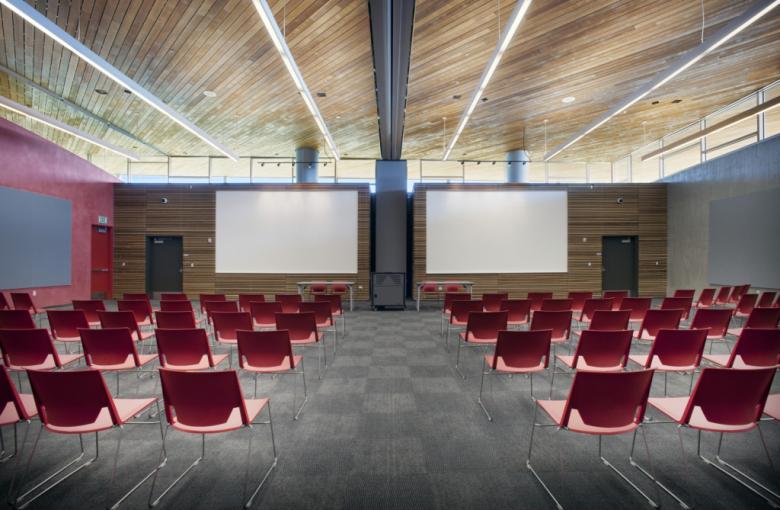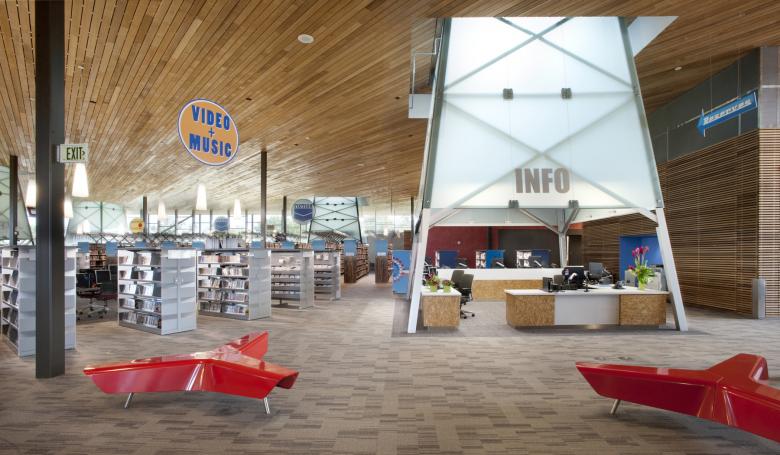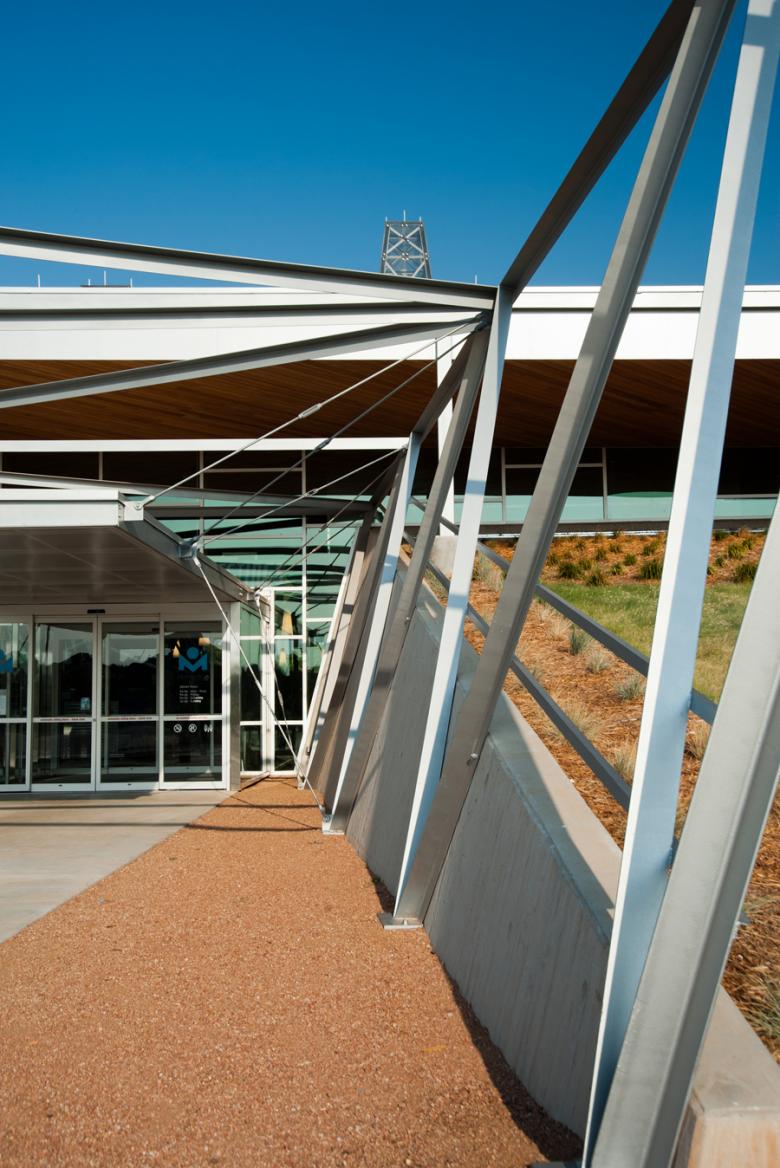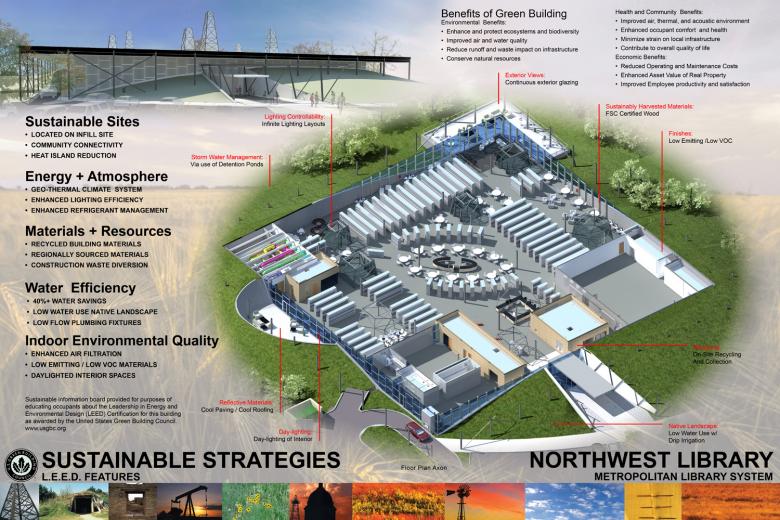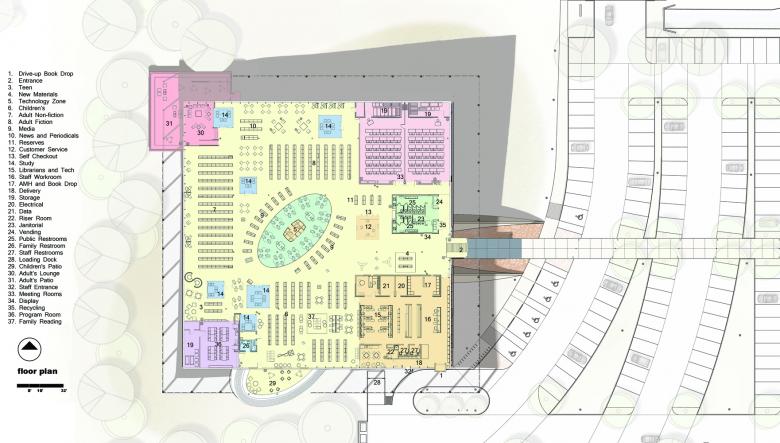Patience S. Latting Northwest Library
What looks like a low-slung industrial box rising from the plains of Oklahoma, with oil derricks projecting from its roof, is in fact a library inspired by the natural and economic characteristics of the place. Designed by LWPB Architecture with Richard+Bauer, the building is an unabashed homage to the state's agricultural and energy industries. LWPB answered a few questions about the Patience S. Latting Northwest Library.
What were the circumstances of receiving the commission for this project?
In May 2008 LWPB Architecture teamed with library design consultant Richard and Bauer (Phoenix, AZ) to respond to the City of Oklahoma City's RFP (Request for Proposal) for this project. We were chosen from a field of 6 final candidates and awarded the project that summer.
Please provide an overview of the project.
Beginning in the summer of 2008, LWPB and Richard Bauer began to hold design charrettes geared towards finalizing the City of OKC/MLS program and design expectations. This process lasted for several months and also consisted of schematic design layout and other iconographical studies of local elements of the Oklahoma built environment and cultural identity.
What are the main ideas and inspirations influencing the design of the building?
The iconography of Oklahoma is known for its burning sunsets, emblazoned sky over endless prairie grass, silhouetting the elements of industry and agriculture. The horizontality of the landscape permits extensive uninterrupted vistas of the sky. The native prairie grasses have gradually given way to agriculture, windmill towers and the ever prolific oil derrick, which can be seen all over the landscape. The trussed towers of the windmill and oil derrick structure were main inspirations to the design. Rolling prairie fields have been captured in the form of the large earthen knolls that surround and anchor the building in the landscape.
To what extent did the clients and/or future users of the building influence the design and the outcome of the building?
The end user, Metropolitan Library System, had definite ideas of programmatic space for certain user functions and adjacencies that were incorporated into the floor plan layout for optimal building/user operations. Daylighting was important to the client as well. The client also desired, given the regional location of the building, a storm safe room/refuge area to be incorporated into the design.
Were there any significant challenges that arose during the project? If so, how did you respond to them?
As the project incorporates massive earth berming for the exterior façade makeup, the project team, design and construction, spent considerable time dealing with mass amounts of earth movement and stabilization. The project also incorporates an access floor to house building systems; special care in coordination of these many systems had to be maintained. Large “derrick” structures that are located at skylight penetrations, eight in all, are all built out of steel angle iron and clad in glass to bring in natural light and form the individual conference/meeting rooms per the building program. These elements have unique detailing features.
How does the building relate to contemporary architectural trends, be it sustainability, technology, etc.?
The project has attained LEED Silver Certification for New Construction. LED lighting, geothermal heating /cooling, water-efficient plumbing fixtures, low-emitting finishes, and regionally acquired materials with high recycled content provide the facility with a low impact development sustainable footprint. This facility is only the second project of the City of OKC’s public buildings to garner this achievement. The first one being the Bricktown Fire Station also designed by LWPB Architecture in 2011.
How would you describe the architecture of Oklahoma and how does the building relate to it?
There really is nothing in Oklahoma to compare it to. Instead the facility is indicative of the rolling prairie of the region, silhouetting the elements and iconographic features of Oklahoma and its homage to the agricultural and energy industries. Large areas of interior wood elements, know to the design as “Crate Form,” wrap the interior offices and ceilings, along with other features that give a glimpse into Oklahoma’s past dust bowl days and shanty towns occupied by the early rough necks. The storm shelter room, which also serves as the Children’s Program Theater, offers a vast array of faux piping and other elements depicting the “pump shack” commonly found on an oil field site. Bermed earthen knolls represent the rolling Oklahoma Prairie and are planted with a native tall grass known as Buffalo Sod. All signage and wayfinding has been designed around Route 66 icons/emblems. Book stack end panels depict pictorial scenes iconic to our state such as oil field equipment, prairie grasses, windmill vanes, and burning sunsets.
Email interview conducted by John Hill.
Patience S. Latting Northwest Library
Oklahoma City, Oklahoma
Client
City of Oklahoma City – Metropolitan Library System
Architect
LWPB Architecture
Oklahoma City, OK
Design Principal
Craig Foster AIA
Project Architect/Manager
Jason Hukill AIA, LEED AP
Associate Architect
Richard and Bauer – Jim Richard AIA / Steven Kennedy AIA)
Structural Engineer
Engineering Solutions – John Joyce PE / Jon Kirkpatrick
MEP Engineer
ZRHD, Inc. – Randy Carter PE / Tom Link PE / Wayne Wright PE
Landscape Architect
Howard-Fairbairn Site Design – Scott Howard LA
Contractor
Creative Construction Systems
Sustainable Design
LWPB Architecture – Jason Hukill AIA, LEED AP
Interior Designer
LWPB Architecture - Angela Clarkson IIDA
Contractor
Atlas Construction – OKC Office
Construction Manager
Matthew Knight / Adam Bales
Aluminum Storefront / Major Skylights
Manko Window Systems
TPO Single Ply Roof Membrane (Cool Roof)
Firestone Building Products
Millwork/Cabinetry
Torzo Surfaces
Lighting
Bega Lighting
Access Flooring
Tate Access Floor Systems
Site Area
218,000 sf
Building Area
35,000 sf
Photographs
Joseph Mills Photography
Drawings
LWPB Architecture
