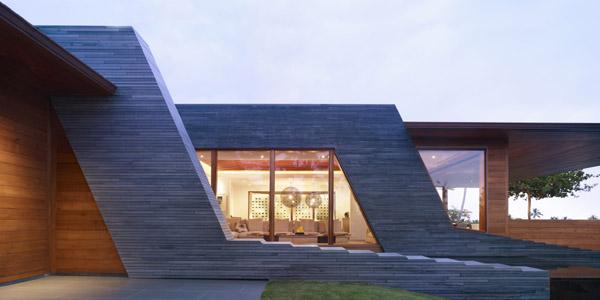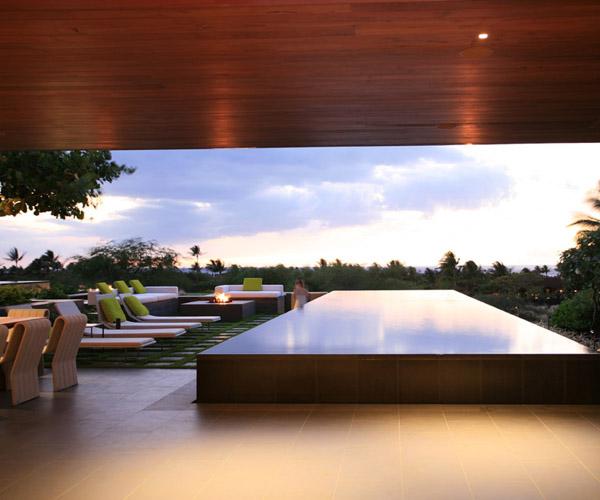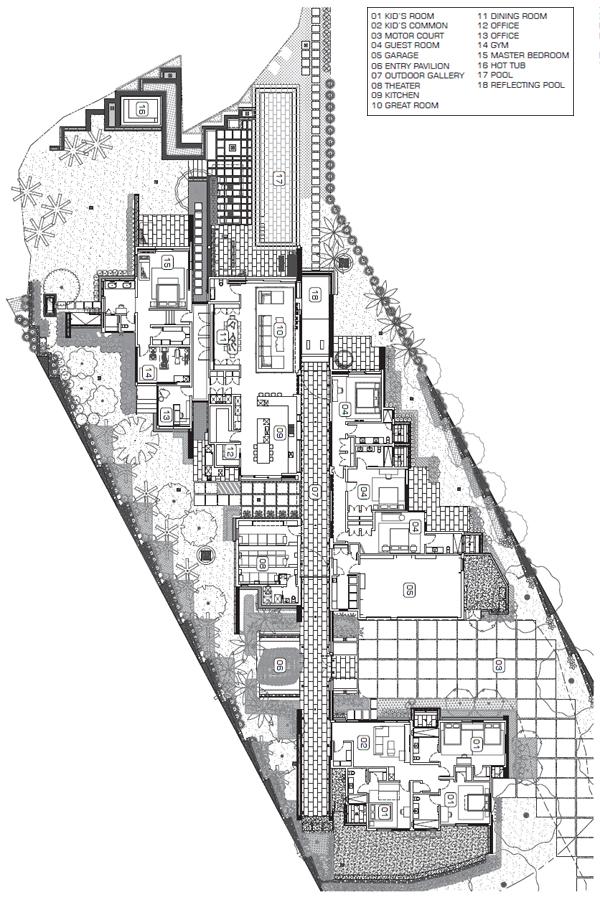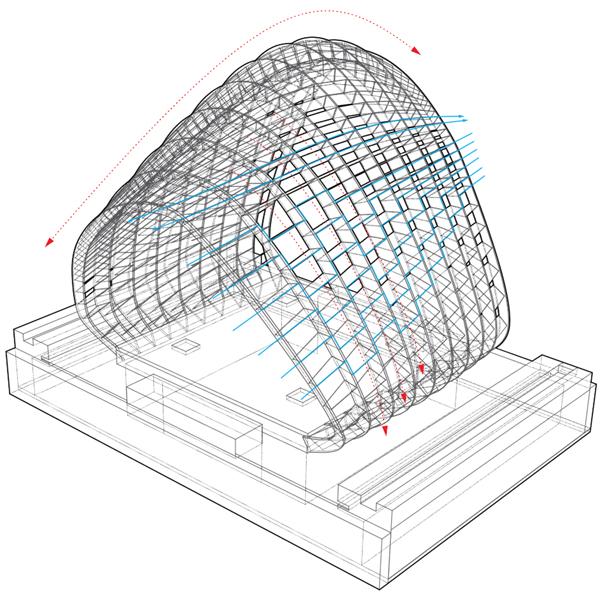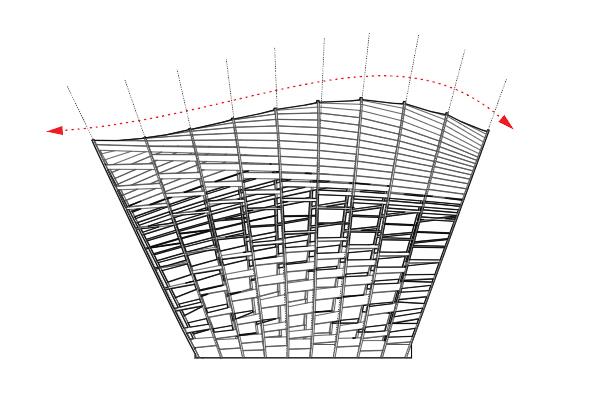Kona Residence
This residence on the Big Island of Hawaii is big itself, actually made up of a few separate structures. Most striking is the entry pavilion, which uses local basket weaving to infuse the thoroughly contemporary design with local culture. Digital technology also interesects with traditional inspiration in sculpted wood ceilings and screens found throughout the house. Hagy Belzberg answered some questions about his design for the house.
What were the circumstances of receiving the commission for this project?
We were first contacted by our clients to design a high end restaurant in Los Angeles. The property they showed me, in my opinion, would have cost the clients much more in infrastructure preparation, than the restaurant itself. I explained to them the situation and came home telling my wife that I had talked myself out of a great commission. They called me the next month and hired me for their home in Hawaii. I’d say – great lesson learned!
Can you describe your design process for the building?
The design process involved strict adherence to the local historical codes while advancing our interest in sustainable architecture wherever possible. The program is arranged as a series of pods distributed throughout the property, each having its own unique features and view opportunities. The pods are programmatically assigned as two sleeping pods with common areas, media room, master suite and main living space. An exterior gallery corridor becomes the organizational and focal feature for the entire house, connecting the two pods along a central axis.
How does the completed building compare to the project as designed? Were there any dramatic changes between the two and/or lessons learned during construction?
Originally, we designed the residence to be nestled between cooled lava flows. The residence situates its axis not with the linearity of the property, but rather with the axiality of predominant views available to the site. Within the dichotomy of natural elements and a geometric hardscape, the residence integrates both the surrounding views of volcanic mountain ranges to the east and ocean horizons westward. By having strong topographical conditions, our design maintained it’s original strategy and the final construction unveiled a much stronger relationship with the topography than we had anticipated.
How does the building relate to contemporary architectural trends, be it sustainability, technology, etc.?
As an aesthetic feature, we were interested in using recycled material such as teak from re-claimed barns and train tracks to clad the building’s exterior. Coupled with stacked and cut lava rock, the two materials form a historically driven medium embedded in Hawaiian tradition. We incorporated photovoltaic arrays onto the historically prescribed roof design. This was a difficult attempt as we were forced to maintain the contextual roof design while integrating state of the art panels to help offset the electrical usage. Rain water collection and redirection to three drywells that replenish the aquifer are implemented throughout the property.
E-Mail Interview conducted by John Hill
Kona Residence
2010
Location: Kona, HI
Architect
Belzberg Architects
Santa Monica
Design Principal
Hagy Belzberg F.A.I.A.
Project Architect
Hagy Belzberg F.A.I.A.
Project Manager
Barry Gartin
Project Team
Andrew Atwood
Aaron Leppanen
Brock DeSmit
Chris Arntzen
Cory Taylor
Dan Rentsch
David Cheung
Lauren Zuzack
Justin Brechtel
Structural Engineer
William Blakeney Inc.
MEP/FP Engineer
Mark Morrison & Associates
Lighting & Engineering Integrated, Inc.
Mark Morrison & Associates
Landscape Architect
Belt Collins Hawaii
Lighting Designer
Lighting & Engineering Integrated, Inc.
Interior Designer
MLK Studio
Contractor
Tinguely Development, Inc.
Site Area
44,505 sq ft
Building Area
8,000 sq ft
Photos
Benny Chan

