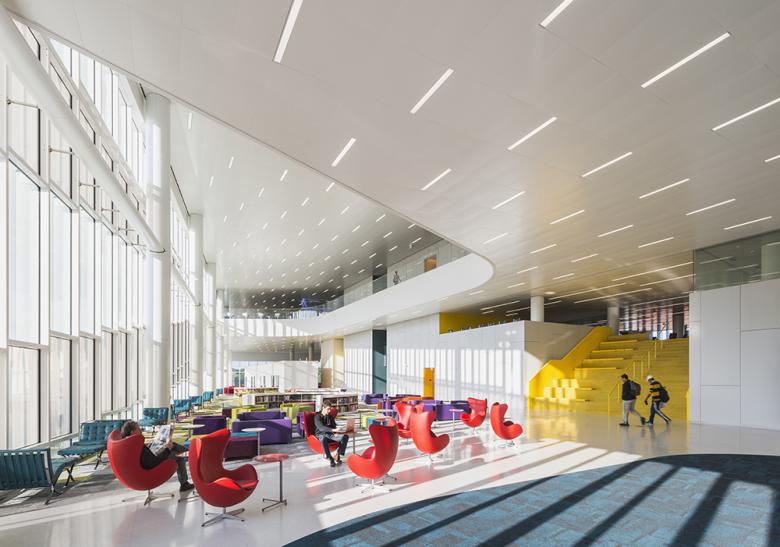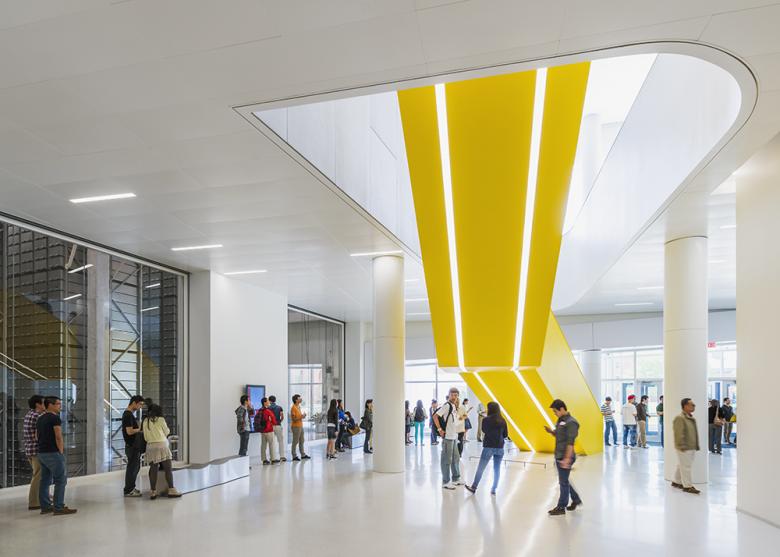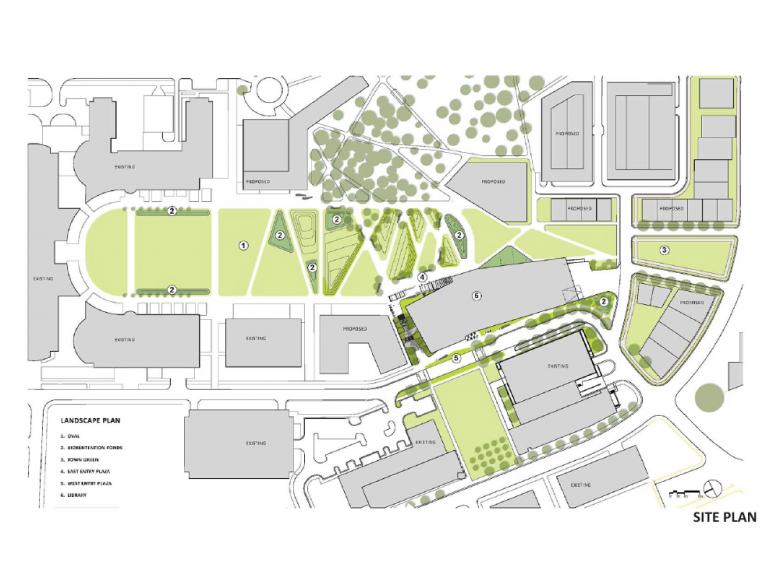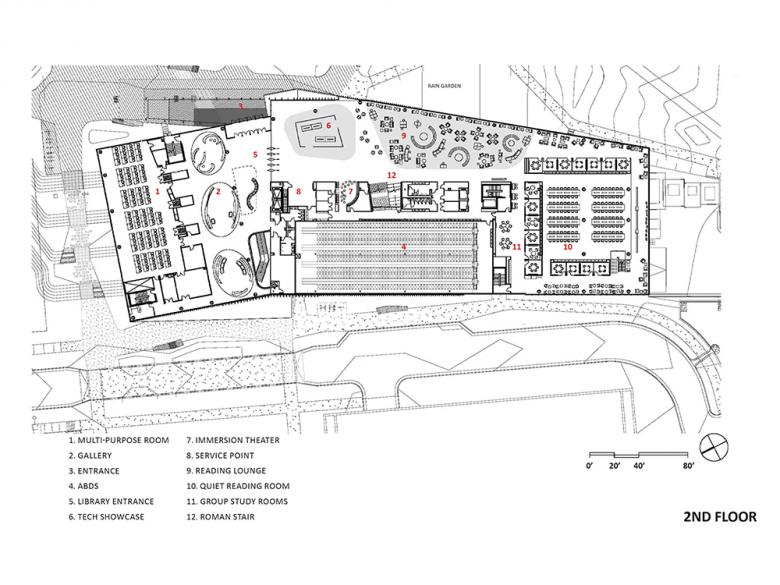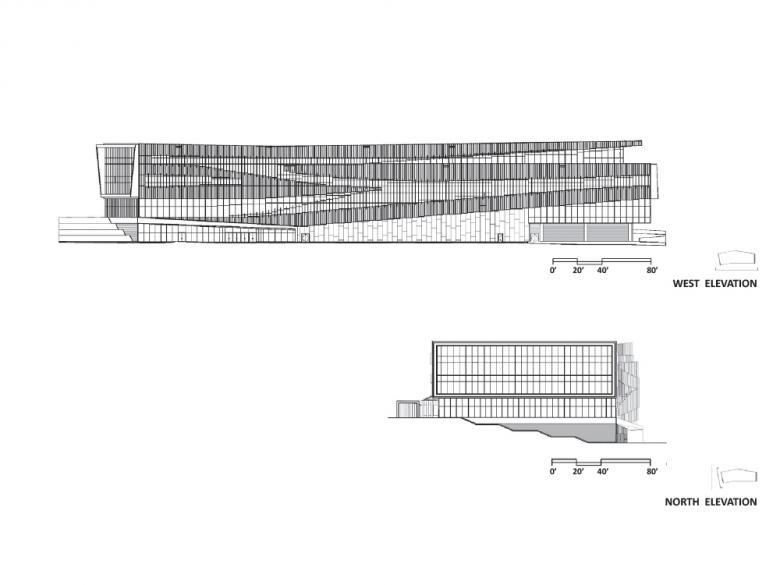James B. Hunt Jr. Library
James B. Hunt Jr. Library
The architects at Snøhetta describe their design of the James B. Hunt Jr. Library at North Carolina State University "in every way cutting edge," from an automated book delivery system to a video game research room. This is an intelligent stance to take in a library in the 21st century, given the technology's impact on how information is stored, found, and distributed. It is also a result of a unique collaborative process that saw the architects working with students on their competition-winning design. Snøhetta answered some questions about the library.
What were the circumstances of receiving the commission for this project?
The project started as a rather unusual competition. North Carolina State University (NCSU) shortlisted 6 architecture firms and invited them to come to the campus for a weekend and participate in a design charette. Each team was given 2 students from NCSU to work with and then essentially locked in a room for a weekend. Counter to what the rules allowed, we used Skype to connect the people at the charette with what was, at the time, the entire rest of the office in NYC. We collaborated in this way and worked with the students to learn more about the campus and what they actually wanted. We came up with an awkward brick tower on a different site from where the James B. Hunt Jr. Library finally sits. At the end of the charette a winner was chosen that same day and Snohetta came out on top, but we were told that we could have the project as long as we did not do anything like our charette design. They loved our process, but not the design.
Can you describe your design process for the building?
The design process was an incredible amount of fun and treated like a research project. After winning the project we conducted a number of workshops with the client and end-user groups (the Library, Institute for Emerging Issues (IEI), and the Chancellor’s offices – later replaced by other university centers and institutes) to discover their current needs and future ambitions for the library. Once we had a better understanding of what their visions of the library were, we conducted our own internal design workshops where the entire office made sketches and built models to explore different ideas. The process was an open dialog about the various ideas, much like contemporary collegiate education, rather than a top-down handoff of a single idea. We prefer to design-by-consensus where possible. This approach extended into the work with our Executive Architect (Clark Nexsen), the construction manager-at-risk (Skanska), the entire rest of our consultant team, and in continued conversation with NCSU. In the end, all of the best ideas rose to the surface and the entire team operated singularly and without boundaries.
How does the completed building compare to the project as designed? Were there any dramatic changes between the two and/or lessons learned during construction?
The building and design are remarkably similar; there are no major differences and only a few, if any, minor differences. Having the entire design and construction team on-board from the outset of the project allowed complete alignment of expectations, design intent, and ambitions. We used BIM throughout the project which really kept everyone informed of any changes and facilitated coordination and discussion. The real lessons learned were positive-reinforcement of concepts like having a shared and open design process and embracing the technology and tools at hand to communicate ideas.
How does the building compare to other projects in your office, be it the same or other building types?
Typologically, it is comparable to a few other projects. We currently have a student learning center with a similar program under construction at Ryerson University in Canada and are working on the design of two libraries here in New York City. However, architecturally we create buildings that address specific environmental, social, cultural, end-user, geographical, technological, and material contexts. We use our design process to arrive at solutions that are surprising in their uniqueness but so simple they are almost obvious solutions to complex issues.
How does the building relate to contemporary architectural trends, be it sustainability, technology, etc.?
This building is in every way cutting edge.
The design team used BIM throughout the design process and worked on the exact same models simultaneously in New York City and Raleigh, North Carolina. Design and construction meetings were held using smart boards so we could sketch directly on the BIM model and drawings to figure out the best solutions. All on-site issues were tracked using iPad’s and a software called Vela (now BIM 360 by Autodesk).
Skanska created a Mobile Resource Center with a computer and printer so all contractors and sub-contractors had access to the latest drawings, RFI’s, and the BIM model on the project site in the building.
It is the only building on either of NCSU’s campus that does not have a single red brick (Although Skanska claims to have hidden one somewhere within the depths of the building, it was never found by the design team.). The unitized curtain wall system is fully customized with over 800 unique panels and thousands of solar blades. Its documentation, fabrication, transport, and assembly were all tracked using BIM, on-site iPads, and UPC scanners. The 18” vertical solar blades are the largest architectural aluminum extrusions done in the U.S. and a special die had to be made for them.
It is one of only a few libraries in the world that have an automated book delivery system (ABDS) which houses books in a warehouse-style shelving system accessible only by “robots” which reduces the area needed for an equivalent number of books to 1/9th. Not to mention, this ABDS is sized to hold 2,000,000 volumes. The library hired a student to design the software interface so students can still browse the volumes on any device as if they were still walking standard bookshelves. Every time a book is checked out by a student it migrates closer to the librarian’s work station to reduce delivery time.
The library also houses a video game research room with 6’ x 20’ of wall space filled with microtiles and surround sound, technology labs with a ceiling pipe grid providing flexibility for sensor, projection, and lighting technologies, a 3d printing lab, music rooms with the latest production equipment, and almost every surface can be written on.
The building was required to reach LEED Silver Certification as a state funded project and this was achieved through a solar hot water system, bio-retention areas for storm water collection and management, vertical solar blades for solar heat gain reduction and glare control, an active chilled beam and radiant panel heating and cooling system (not used in this climate previously), and a volume reduction created by the ABDS, among many other smaller contributing components.
Are there any new/upcoming projects in your office that this building’s design and construction has influenced?
The most influential part of this project on others in the office is the extent to which the collaborative process has strengthened our stance on such interaction. We continually work toward a higher level of understanding and communication among the design and construction team. The most successful architecture can be achieved when all of the team members are aligned in their ambitions and expectations.
How would you describe the architecture of North Carolina and how does the building relate to it?
Historically, the architecture of North Carolina is very classic and beautiful. However, with a few exceptions, the architecture currently lacks a defining character which shows the incredible social and technological advances the state has accomplished. It is somehow stuck in attempting to recreate its heritage and ignoring the need to redefine itself architecturally. This building indicates that NCSU put the first foot forward in matching its ambitions with its architecture and not only wants to be an educational and architectural leader in the state, but in the country and even globally. The James B. Hunt Jr. Library at NCSU will hopefully be the first of many new pieces of architecture in North Carolina that help to highlight its contemporary and forward-thinking culture.
Email interview conducted by John Hill.
James B. Hunt Jr. Library
2013
Raleigh, North Carolina
Client
NCSU Libraries
Architect
Snøhetta
New York, NY
Oslo, Norway
Executive Architect
Clark Nexsen (formerly Pearce Brinkley Cease + Lee)
Programming
DEGW
Cost
Davis Langdon
LEED Administration
Pearce Brinkley Cease + Lee
Structural Engineer
Stewart Engineering
Structural Consultant
Arup
Civil
Cole Jenest Stone
PME & FP
Affiliated Engineers Inc.
Landscape
Snøhetta, Susan Hatchell Landscape Architecture PLLC
Lighting
Pivotal
A/V IT/Acoustics
The Sextant Group Inc.
Automated Book Delivery System
Dematic
Furniture
NCSU Libraries, Pearce Brinkley Cease + Lee, with Another Inside Job
Construction Manager
Skanska
Building Area
221,122 sf
Photographer
Jeff Goldberg/Esto
Drawings
Snøhetta

