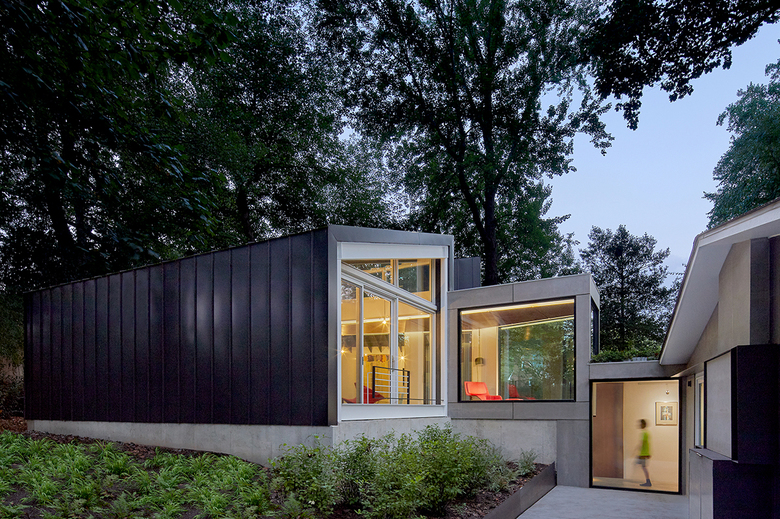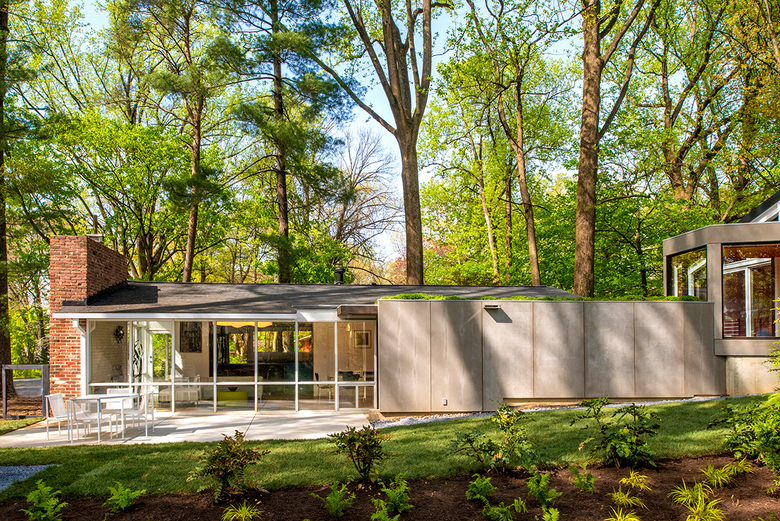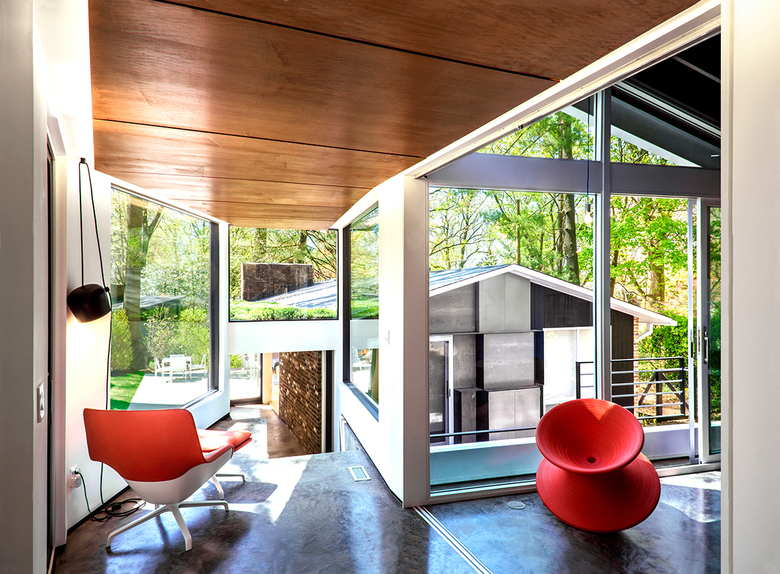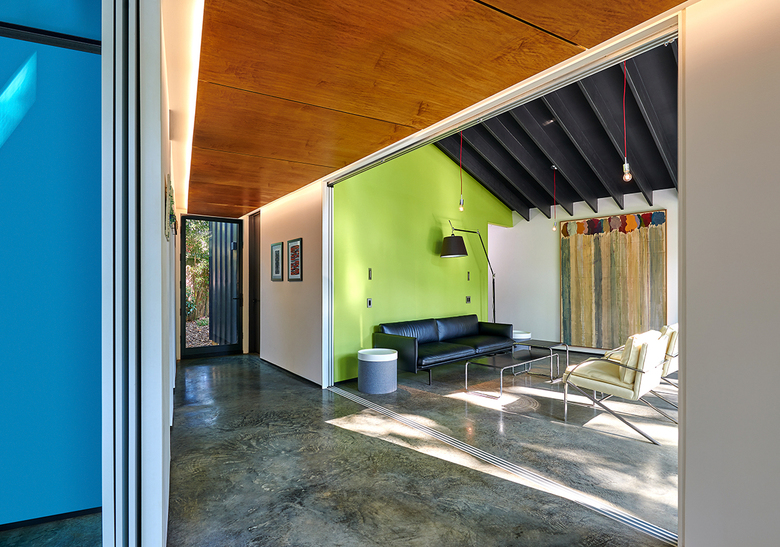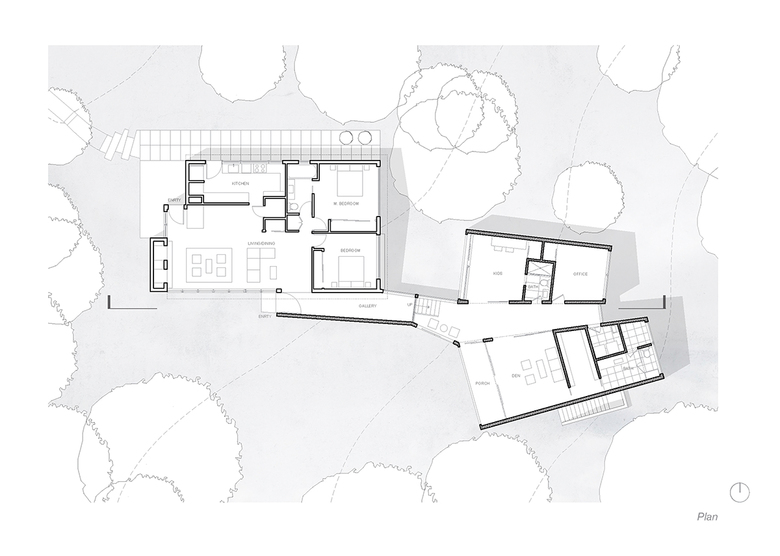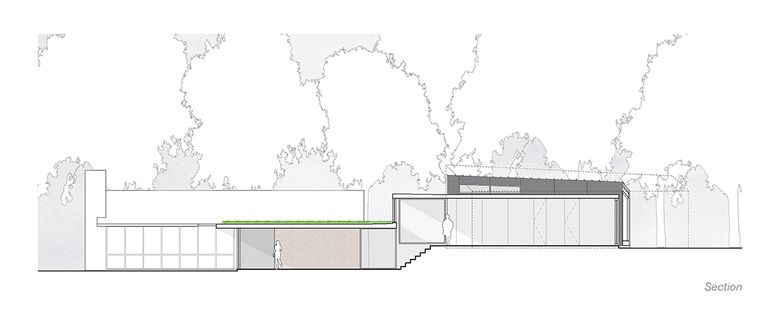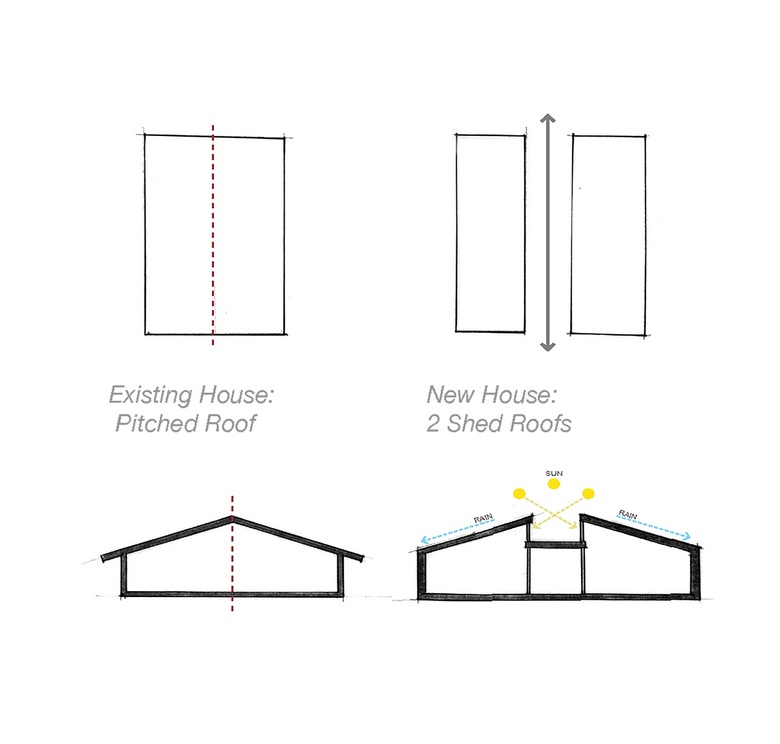U.S. Building of the Week
Dual Modern
The moniker for this residential addition in a small town north of Washington, DC, says it all. KUBE architecture doubled the footprint of a 1950s modern house but "splits" its gable roof into two sheds to bring in lots of natural light and frame views of the property's mature trees. The architects answered a few questions about the project.
Location: Kensington, Maryland, USA
Client: Janet Bloomberg and Sean Brady
Architect: KUBE architecture
- Design Principal: Janet Bloomberg
- Project Architect: Matthew Dougherty
- Project Team: Matthias Shapiro (designer)
Landscape Architect: Campion Hruby Landscape Architects
Interior Designer: Janet Bloomberg
Contractor: ThinkMakeBuild (exterior), Construction (interior)
Site Area: 13,000 sf
Building Area: 2,200 sf
This is a modern addition to my own 1950 mid-century modern house, designed by Charles Goodman. It was carried out in two phases: the existing structure was renovated five years ago, with new kitchen, bathroom, finishes, windows, mechanical, and electrical. The rear addition, recently completed and featured in this presentation, includes a new den, office, and kids’ hangout space, with two new full bathrooms and a laundry room.
The addition, set half a level up the natural slope of the site, is separated from the existing house with a courtyard between the two. The addition utilizes the same basic tenets of Goodman’s architecture: large expanses of glass, exposed structural elements, and an indoor-outdoor relationship. It follows the size and proportions of the existing pitched roof house, but is comprised of two shed-roofed volumes that flank a central walkway. This walkway, connecting the new to the old, serves as a gallery for art display on the lower level, and widens out to a seating area on the upper level. A “landscape wall” defines this space from the outside, as a contrast to the glass-paneled wall of the existing living room.
The pitch of the addition’s shed roofs allows for clerestory windows in all rooms, offering views of the many large trees on the site, all of which were preserved during construction. Each room in the addition also has a wall of full-height glass on the end, and both ends of the central walkway are glass, so the landscape serves as the main focal point. Sliding doors that pocket into the walls join the central walkway to the surrounding spaces.
A green roof on the connecting walkway serves as a focal point from the new addition, while collecting water runoff from the existing house roof. A small basement accessible from an outdoor stair contains all mechanical equipment and the electrical panel. Ductwork runs underground to the new concrete floors, providing a highly efficient air supply system. Metal roofing wraps down the side walls of the new structure, draining water to linear gravel troughs along the perimeter – so no downspouts or gutters are needed.
In addition to what's described above, the site was full of very large, old trees, and all trees on the site were preserved – none were removed for the addition.
This was my third design for this addition – designing for myself and my own family proved challenging! However, we built the house to the final design with very few changes in the field.
No design trends influenced this project. We did use closed-cell foam insulation in the roof to increase the R-value. Also, the mechanical units are in the basement so all ductwork runs underground – therefore it’s very efficient. Finally, we installed a green roof on the portion of the addition that connects to the existing house (above the “Gallery”). It catches the rainwater from the existing house roof and provides a focal point from the addition looking back at the existing house.
Exposed steel framing, exposed concrete floors, birch plywood ceiling, standing seam metal roofing, and Viroc cement board exterior wall.
Email interview conducted by John Hill.
関連した記事
-
-
-
Calvin & Tina Tyler Hall, Morgan State University
Teeple Architects, GWWO Architects | 04.04.2022
