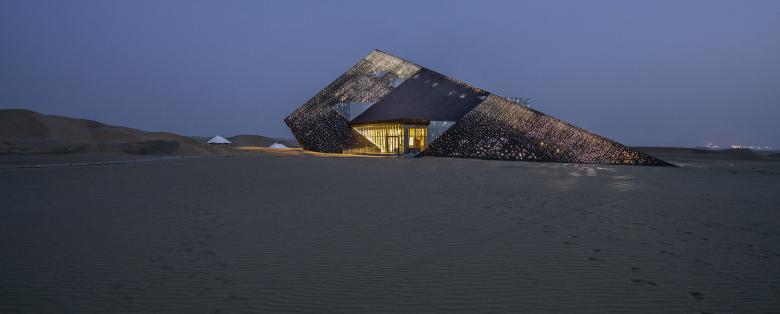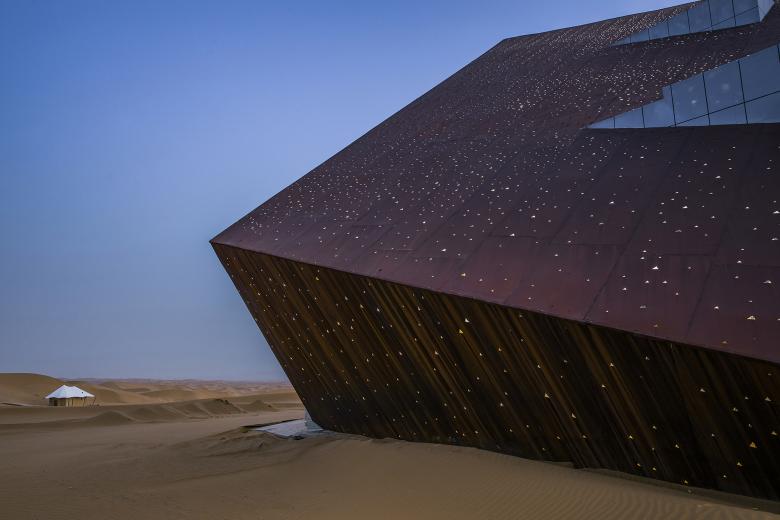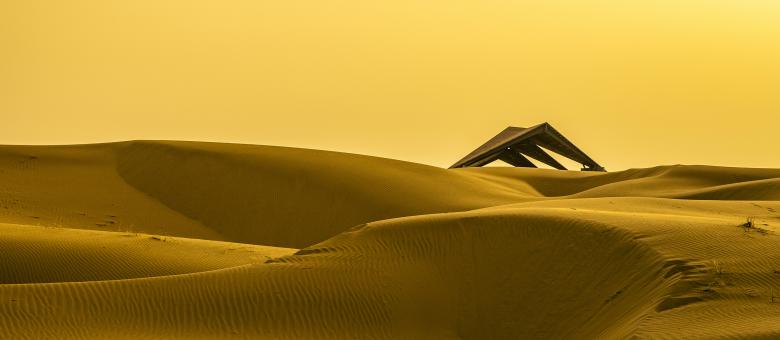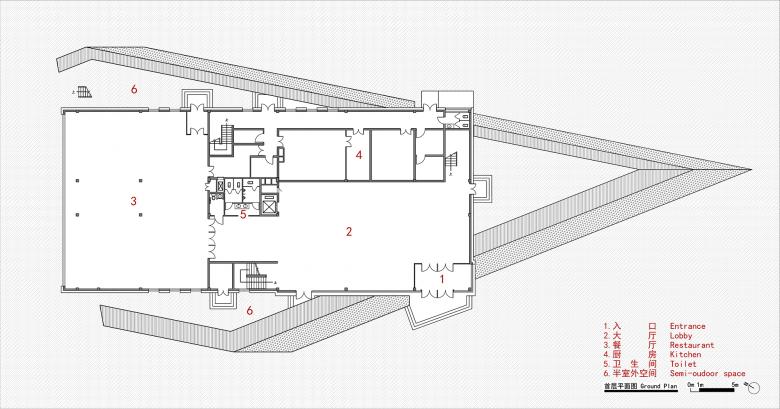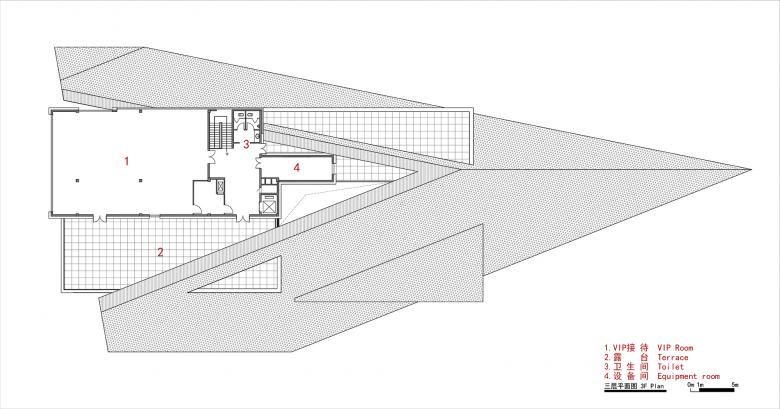Apparition in the Dunes
Beijing-based designers of 3andwich Design/He Wei Studio recently completed a tourist infrastructure building in the Tengger Desert in the Ningxia Autonomous Region in northwest China. The Tengger Desert is the third largest shifting dune desert in China and is part of a chain of deserts along the country’s northern border, from Xinjiang Province across Gansu Province to Inner Mongolia north of Beijing. Springtime sandstorms ensured this desert landscape was felt repeatedly as far away as the capital. Since the 1950s, government and various other initiatives have been trying to limit the spread of the desert with reforestation programs. With the so-called “Green Wall” project begun in the seventies, millions of trees have already been planted.
The importance of domestic tourism in China has increased significantly during the last twenty years. Its contribution to the gross domestic product already reached ten per cent some years ago. This great economic importance and the sheer number of visitors involved have made more differentiation in tourist attractions possible, with places opening up that previously seemed inaccessible. Among these are the deserts, which have become very attractive to the urban middle class as spaces of extreme experience.
The new Desert Galaxy Camp is located in the Shapotou Scenic District, near the town of Zhongwei which is at the edge of the desert on the Yellow River. Here, too, the number of visitors has increased greatly. The main building was designed by 3andwich Design/He Wei Studio. It provides services for the camp and acts as a landmark in the yellow landscape of rolling sand dunes. The site has a rich history being part of the north-western frontier region of the Chinese Empire for over 2000 years. Emperors came through here and poets were inspired; both these aspects contribute to the current popularity of the area.
The new Desert Galaxy Camp is located in the Shapotou Scenic District, near the town of Zhongwei which is at the edge of the desert on the Yellow River. Here, too, the number of visitors has increased greatly. The main building was designed by 3andwich Design/He Wei Studio. It provides services for the camp and acts as a landmark in the yellow landscape of rolling sand dunes. The site has a rich history being part of the north-western frontier region of the Chinese Empire for over 2000 years. Emperors came through here and poets were inspired; both these aspects contribute to the current popularity of the area.
An outer envelope of perforated Corten steel covers the rectilinear volume with a triangular roof form that reaches the ground, creating an intermediate zone between inside and outside in which viewing platforms complement the internal spatial program. The rectangular volumes also break through the roof at various points. Small-scale perforations in the roof envelope allow air movement and a microclimate welcome in the desert climate. The result is a complex building volume that provides shady spaces for the visitors and with its rusty colouring also blends the building into the natural surroundings. Additionally, the perforations create a special lighting situation in the interior during the day and allow the building form to become a lantern in the desert at night. However, the degree of sand movement to be expected in this climate will certainly lead to increased maintenance, and it is to be hoped that the operators will fulfil their obligations in this regard.
With this main building, and an associated outdoor events stage, the architects of 3andwich Design/He Wei Studio have created an ensemble that both condenses and expands the individual experience of the desert. Its appearance emerges like a mirage from between the sand dunes and is reminiscent of the futuristic backdrops of science fiction films. For visitors, the camp enables experiences of nature that are not possible in the urban deserts of the Chinese metropolises. The staging of natural phenomena in the desert through light and shadow, and an iconic shape in the endless sea of sand, create the conditions for a memorable experience.
Project name: Service Centre of the Galaxy Camp in the Zhongwei Desert
Location: Shapotou Touristic District, Zhongwei, Ningxia Hui Autonomous Region (NHAR), China
Client: Shapotou Tourism Co., Ltd.
Architectural design: 3andwich Design/He Wei Studio
Principal architects: He Wei, Chen Long
Design team: Li Qiushi, Cao Shiqing, Zhao Xinze
Construction drawings: Zhicheng Jianke Design Co., Ltd.
Architecture: Zhao Yanmei
Structure: Li Wei, Jin Hua
Water supply and drainage: Yan Yuxiao
HVAC: Zhang Min
Electrical engineering: Lu Yao, Tian Kai
Building area: 2,600 sqm
Design time: March 2018 – March 2019
Completion: May 2021
Photographer: Jin Weiqi
