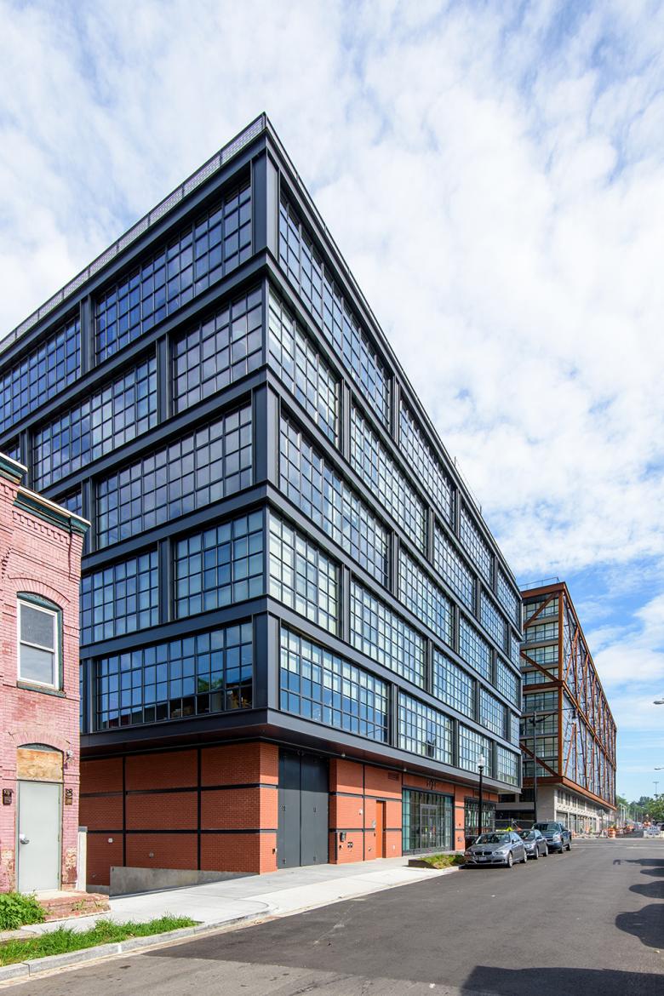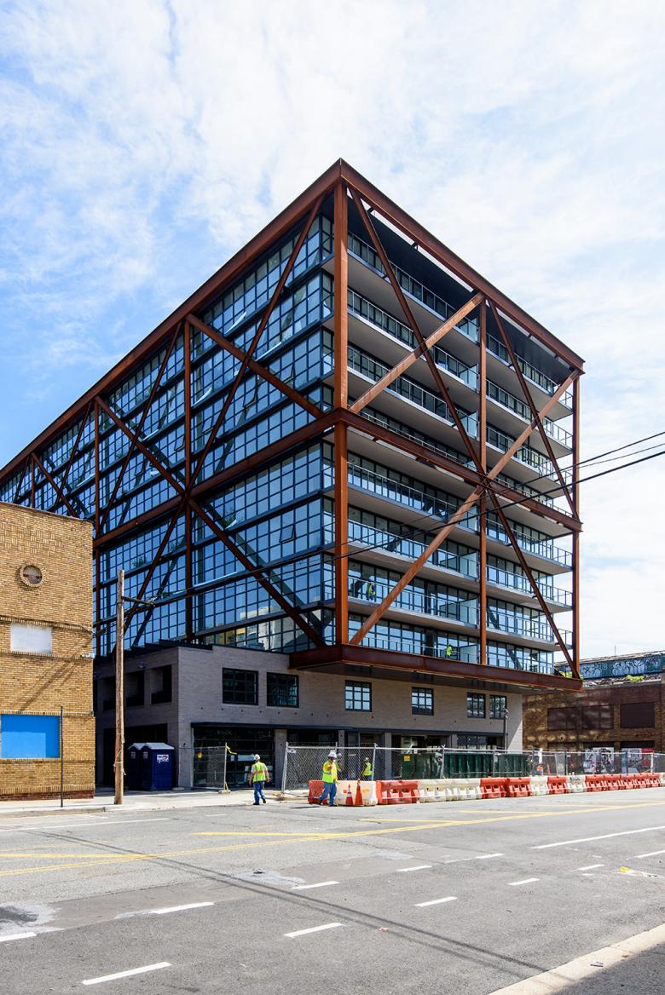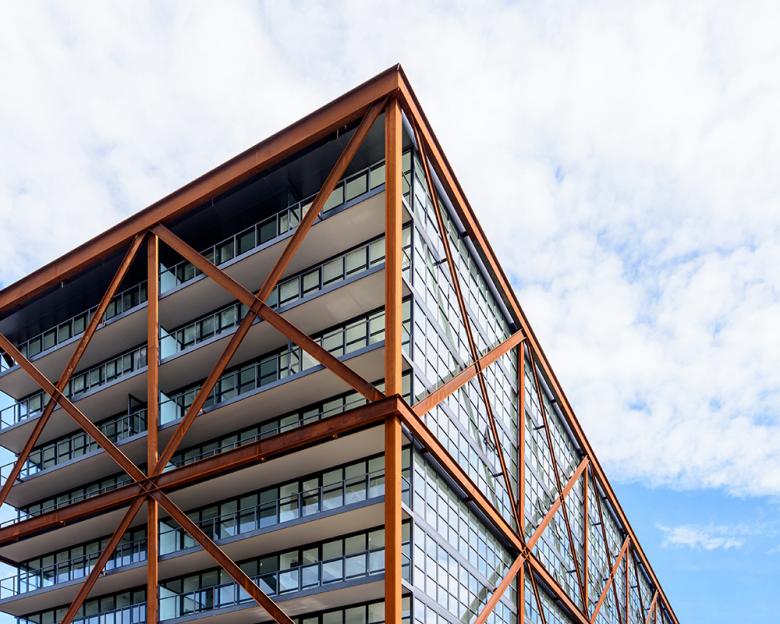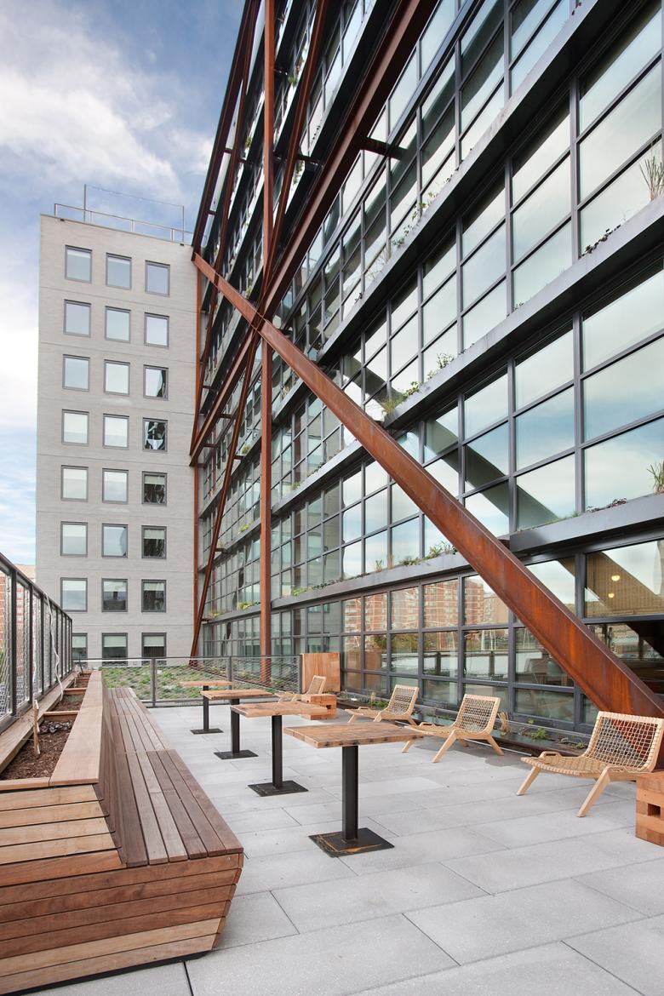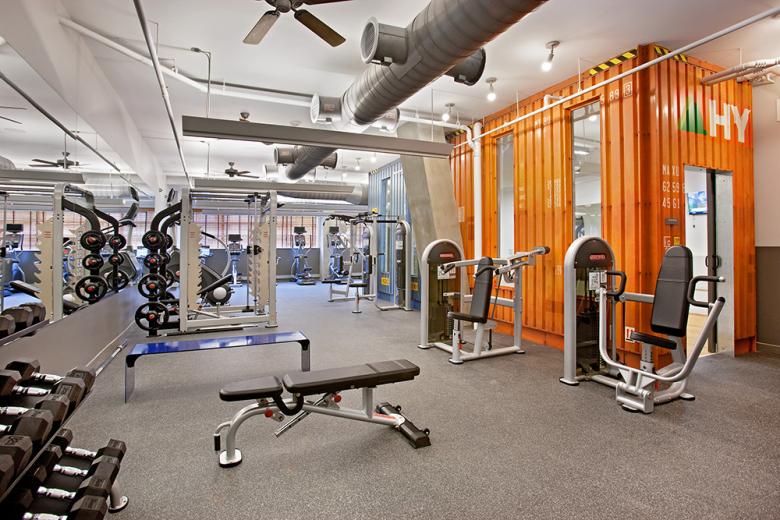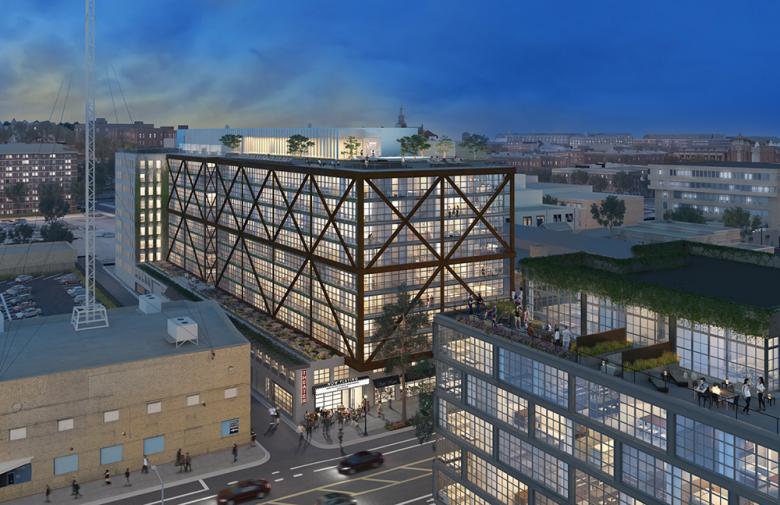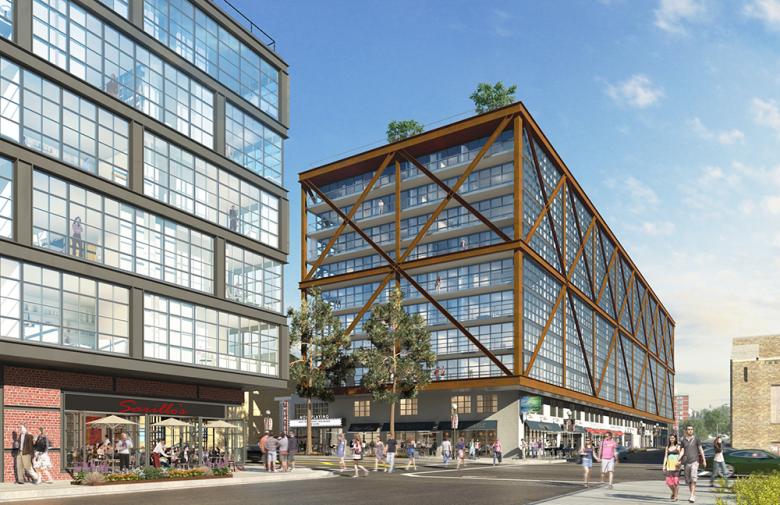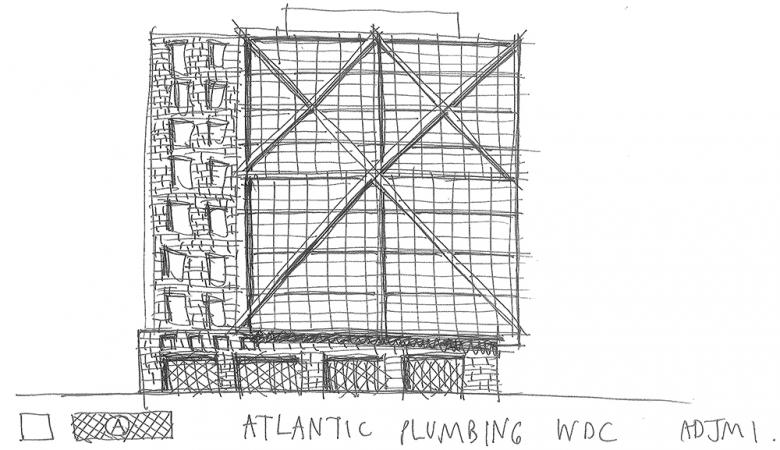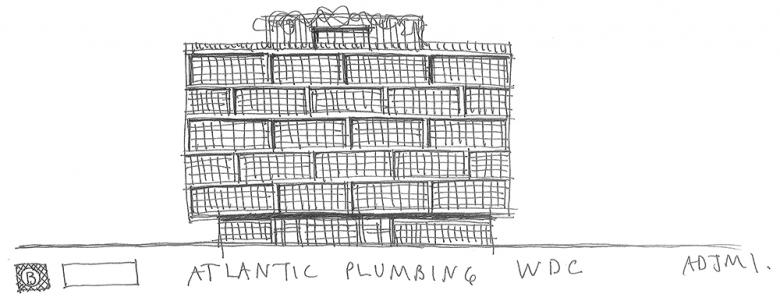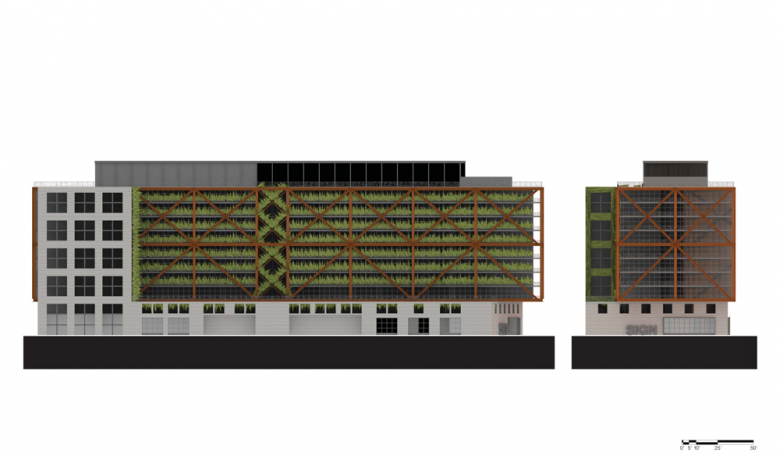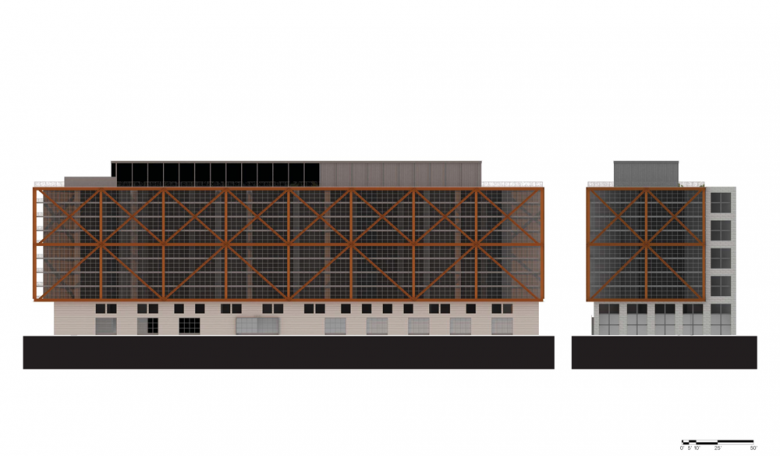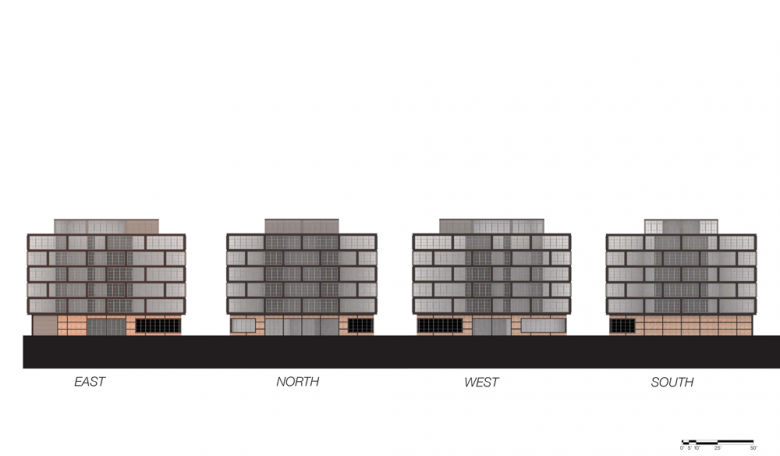Atlantic Plumbing
In the decades since architect Morris Adjmi was partnered with Italian Architect Aldo Rossi, his eponymous, New York-based firm has created a number of buildings in Manhattan that tap into the city's industrial past. Adjmi has taken his contemporary expression of industrial architecture to the corner of 8th and V Streets NW in Washington, DC, for two new mixed-use apartment buildings on sites formerly occupied by the Atlantic Plumbing Supply Company. Adjmi answered a few questions about the project.
What were the circumstances of receiving the commission for this project?
James Nozar from JBG was staying at the Standard Hotel in the Meatpacking District in NYC and saw our Highline Building. After he found out that we had also designed the Wythe Hotel and the Theory building he called us to interview for the project. James was looking for a New York architect but also wanted the project to embrace and reflect the changing character of the neighborhood.
Please provide an overview of the project.
The project is comprised of two buildings. 2112, which is a residential rental building with 310 apartments and a collection of amenities that include a breakfast bar in the lobby, a gym, lounge spaces, a rooftop pool and a large roof deck with garden plots; 2030 is a condominium building with 62 units, a gym, and lounge space. Both buildings have restaurants and bars on the ground floor. 2112 also has 7 subsidized artist studio spaces on the ground floor that are open to the public.
What are the main ideas and inspirations influencing the design of the building?
The main inspiration came from riding the Acela train between NYC and DC. I kept seeing an industrial landscape being taken over by nature, which was what I found on the site on the first visit. My fascination with the [Bernd and Hilla] Becher’s photography also played a part in the design.
How did the project change between the initial design stage and the completion of the building?
The overall massing and concept is very true to the original design and looks very close to the first sketches and renderings.
What products or materials have contributed to the success of the completed building?
The weathering steel is a special material that enhances the design of 2112 and the black steel sections add to the brick pattern on 2030.
Email interview conducted by John Hill.
Atlantic Plumbing
2015Washington, DC
Client
The JBG Companies
Architect
Morris Adjmi Architects
New York, NY
Design Principal
Morris Adjmi
Project Architects
Julie Puaux, Ludmilla Raphael
Project Manager
Marissa Brown
Project Team
Chris Taylor, Ashley Hermann (Interior Design 2112)
Associate Architect
Eric Colbert & Associates
Structural Engineer
SK&A
MEP/FP Engineer
Jordan & Skala Engineers
Landscape Architect
Future Green
Lighting Designer
MCLA Architectural Lighting Design
Interior Designer
Morris Adjmi Architects
Contractor
HITT Contracting, Inc.
Construction Manager
Robert Hart
Windows
WAUSAU
Structural Steel Details
Steel LLC
Brick
Belden Brick Company
Aluminum Panel Systems
Kanalco Ltd
Metal Railings
Ted Turner Co. Inc.
Site Areas
2112: 40,528 sf
2030: 13,420 sf
Building Area
450,000 sf
Photographs
Field Condition, James Oesch Photography, Matthew Williams
Drawings
Morris Adjmi Architects

