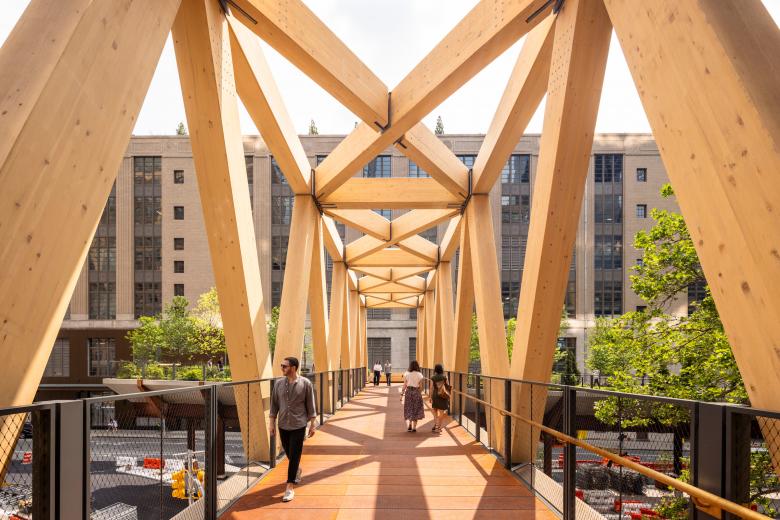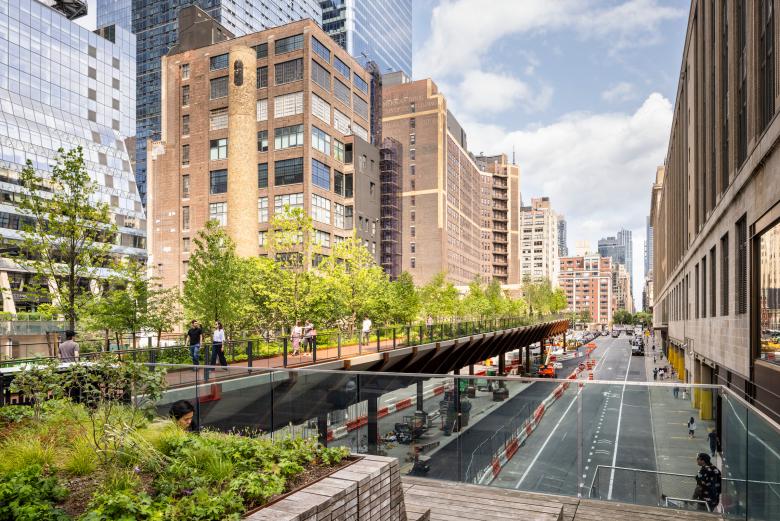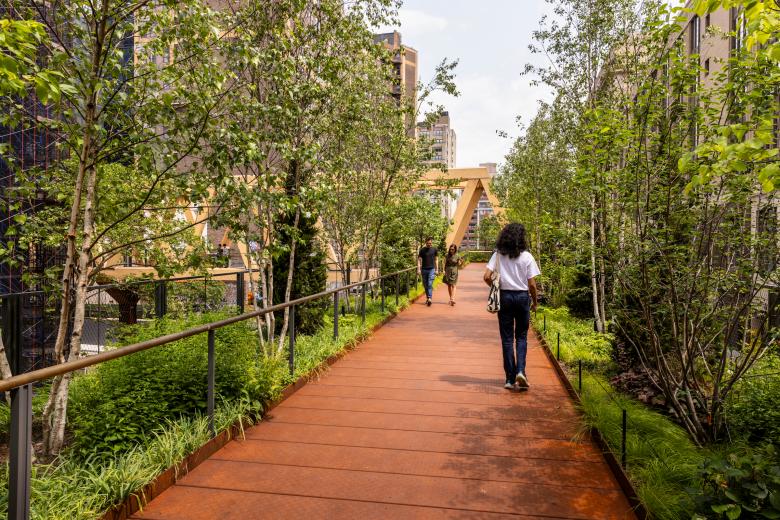Designed by SOM and Field Operations
Moynihan Connector Opens in Manhattan
The Moynihan Connector, a new L-shaped pedestrian bridge designed by Skidmore, Owings & Merrill and James Corner Field Operations, opened to the public on June 22, 2023. It connects the High Line to Manhattan West and Moynihan Train Hall.
When the Moynihan Connector was announced in early 2021, my first thoughts went back to proposals generated in 2013 for a “new Penn Station” on the Midtown block the underground station shares with Madison Square Garden. Two of the four proposals, by H3 Hardy Collaboration Architecture and SHoP Architects, included an extension of the High Line from Tenth Avenue two blocks east to Penn Station at Eighth Avenue. Those proposals were admittedly conceptual and have played at best an insignificant part in the ongoing debates over what to do with Penn Station and MSG, but they illustrated the outsized importance and popularity of the High Line in the urban design of Manhattan's West Side.
The High Line's importance and popularity continue to the present, ten years later, with the opening of the Moynihan Connector, a different but nevertheless similar extension of the elevated park. Technically the Moynihan Connector is two pedestrian bridges: a tree-topped, weathered steel-supported bridge (photos at bottom) spanning east-west over West 30th Street and connecting to the High Line's 10th Avenue Square; and the considerably more high-profile timber-truss bridge above north-south Dyer Avenue. The latter connects to the plaza at Manhattan West, a development that, like the nearby Hudson Yards, bridges the train tracks heading to/from Penn Station. People walking from the High Line to Manhattan West can traverse the latter's public spaces to cross Ninth Avenue and reach Moynihan Train Hall, which was designed by SOM and occupies the former James A. Farley Post Office one block west of Penn Station.
Although the structural expression of the two perpendicular bridges of the Moynihan Connector are divergent — one steel, supported from below, the other a wood structure arching over the deck — they are responsive to site and context. The 340-foot (104m) long east-west bridge, with its weathered steel deck and bronze handrails between plantings and trees, feels like an extension of the High Line, whose design was led by James Corner Field Operations. The 260-foot (80m) long north-south bridge, with its bold a glulam Warren truss, is described by SOM as “an immersive timber experience” that “offers an inviting space protected from the traffic emerging from the Lincoln Tunnel.”
Designed by James Corner Field Operations and SOM, the $50 million Moynihan Connector project was led by Empire State Development, the Port Authority of New York and New Jersey, Brookfield Properties (developer of Manhattan West), and Friends of the High Line. It is owned by Empire State Development and will be operated and maintained by the Friends of the High Line with structural maintenance oversight by AECOM, per a statement from SOM.



