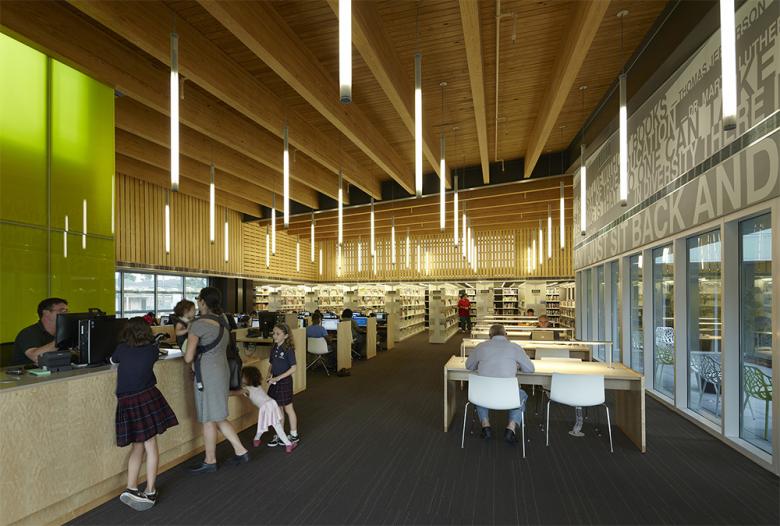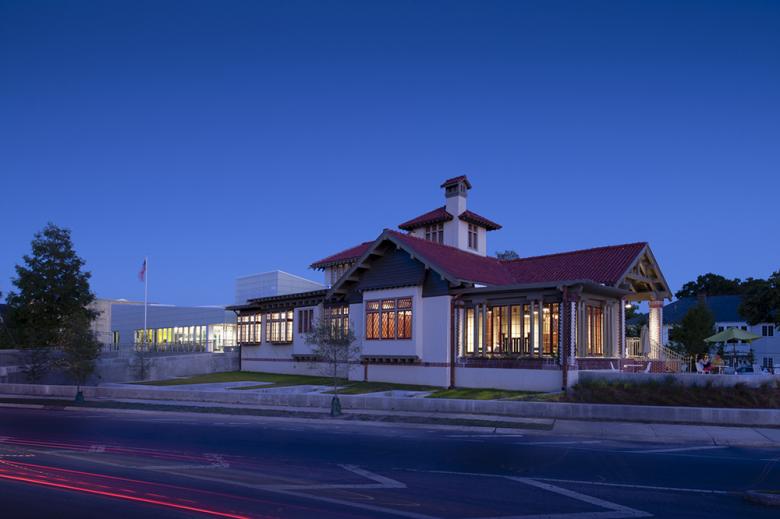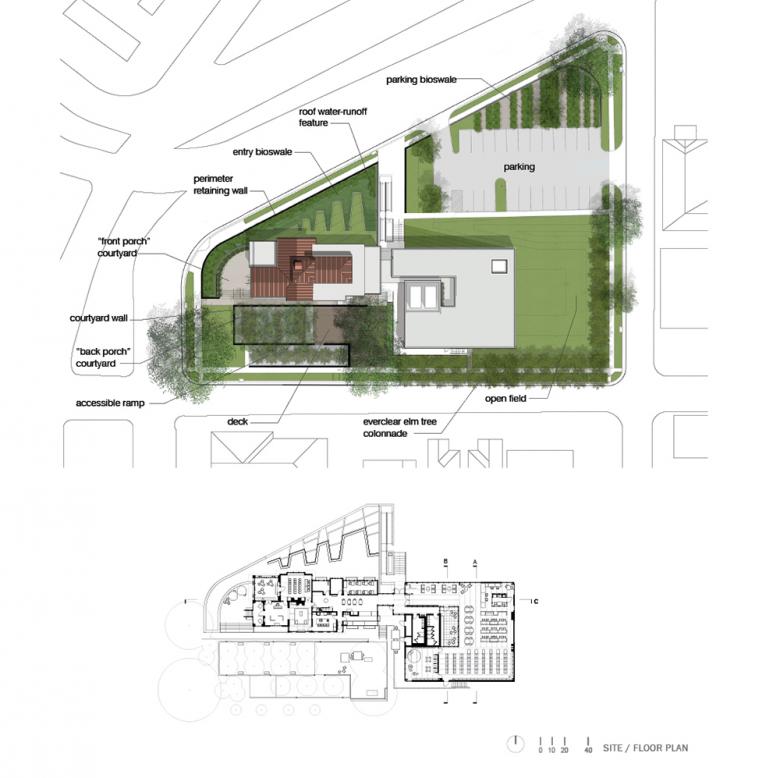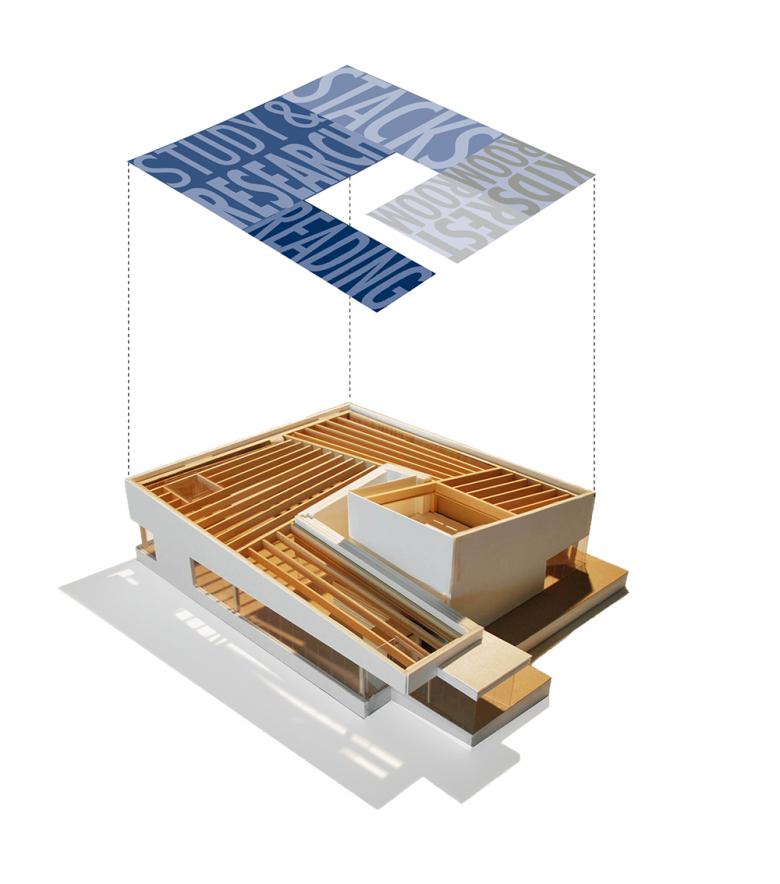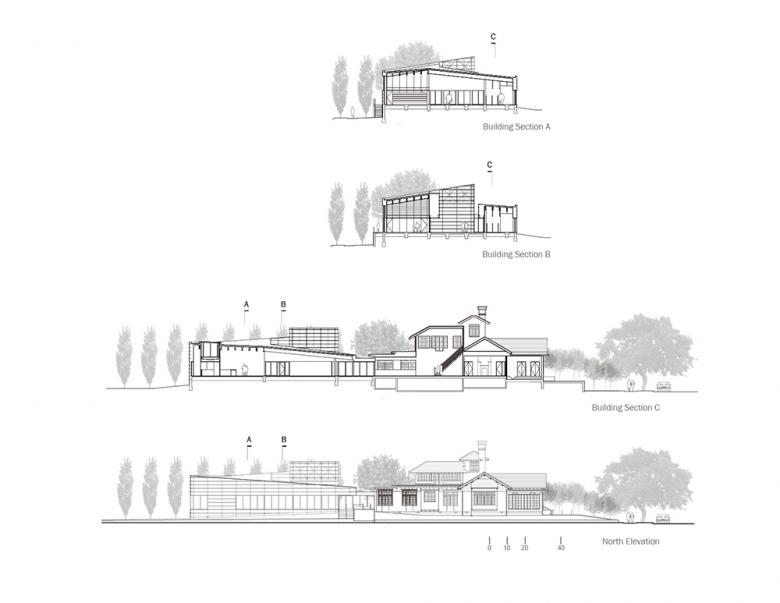Rosa F. Keller Library & Community Center
Rosa F. Keller Library & Community Center
Eight years after Hurricane Katrina, New Orleans is still dealing with the destruction wrought on its neighborhoods, infrastructure, and buildings. This library and community center in the hard-hit Broadmoor neighborhood involved the demolition and reconstruction of the former, and the renovation and restoration of the latter. Eskew+Dumez+Ripple's design makes the new library distinct from the Arts and Crafts building, while respecting it through scale and form. The architects answered some questions about the small but important community project.
What were the circumstances of receiving the commission for this project?
We responded to a City of New Orleans Request for Qualifications for FEMA (Federal Emergency Management Agency) funded replacement of an existing library that had been damaged by flooding due to Hurricane Katrina.
How does the completed building compare to the project as designed? Were there any dramatic changes between the two and/or lessons learned during construction?
The project changed little during construction and remains very much as designed.
How does the building compare to other projects in your office, be it the same or other building types?
This was the first public library completed by our firm. It is also unique in that the project included the renovation of an existing historic 1917 residence for use as a community center.
How does the building relate to contemporary architectural trends, be it sustainability, technology, etc.?
The project employs numerous sustainable measures, particularly with regard to storm water management. The most noticeable element is the creation of a large bioswale, reducing stormwater runoff by 58% and serving as both landscape feature and educational component addressing the larger issue of water management in the region.
Rainwater spirals down the slope of the new library wing to a single point, where it is celebrated in a catchment feature at the building entry. From there it is channeled along the entry ramp and joins water from the restored historic wing into a landscaped detention area where it percolates slowly back into the soil. A similar strategy softens the flows from the existing concrete parking area.
Another sustainable design strategy was the incorporation of low-e glazing throughout the facility to help suppress heat flow inside while allowing the building to provide significant daylight for user satisfaction and energy use reduction. Every effort was made to utilize non-toxic and low-emitting materials that are not irritating or harmful to the comfort and well-being of installers and occupants. Care was taken to protect air quality during construction and the facility was flushed of any residual pollutants prior to occupancy. In addition, design considerations were made for thermal comfort, controllability of systems, daylight and views. A permanent mechanical monitoring system to help sustain occupancy comfort and well-being was installed.
How would you describe the architecture of Louisiana and how does the building relate to it?
Louisiana architecture is founded from the rich cultural heritage of early European settlements and many international influences. The traditional architecture formally responds to a semitropical humid climate and surrounding natural resources. Elevated construction, cross ventilation, protected openings, outdoors living spaces are inherit elements of Louisiana architecture and concepts of place that inform our studio’s design approach.
We advocate the importance of culture and place in the context of designing a building of its time. This is the case at Keller Library. The project works in scale to the existing 20th century Arts and Crafts-style raised house and situates itself respectfully on the site framing in the back an intimate outdoor court and deck for visitors to enjoy. The Library entrance doubles as the connector to the existing Community Center and café. Respectfully engaging the old and the new and allowing for a clear understanding of the interior organization of the project. The linear space sequence hinges around a small courtyard that connects to nature and brings daylight as the sloped roof design directs circulation, frame the individual activity areas and brings warmth and acoustic control to the space.
Far from competing with the historic house, the library's simple massing and articulation elegantly relate to the scale and detail of the existing, binding together old and new.
Email interview conducted by John Hill.
Rosa F. Keller Library & Community Center
2012
New Orleans, Louisiana
Client
City of New Orleans, New Orleans Public Library
Architect
New Orleans, LA
Project Principal
R. Allen Eskew, FAIA
Design Principal
Steve Dumez, FAIA
Project Director
Kurt Hagstette, AIA
Project Architect
Jason Richards, AIA, LEED AP BD+C
Designer
David Demsey, AIA
Interior Designer
Mark Reynolds, IIDA, AIA, LEED AP
Specifier
Robert Kleinpeter, CSI, CCA, RA
Construction Administration
Rick Dupont, CSI, CCA
Structural/Civil Engineer
Kulkarni Consultants
MEP Engineer
Lucien T. Vivien & Associates
Landscape Architect
Spackman, Mossop+Michaels
Furnishings
Associated Office Systems
Contractor
Ryan Gootee General Contractors, LLC
Built Area
10,000 sf

