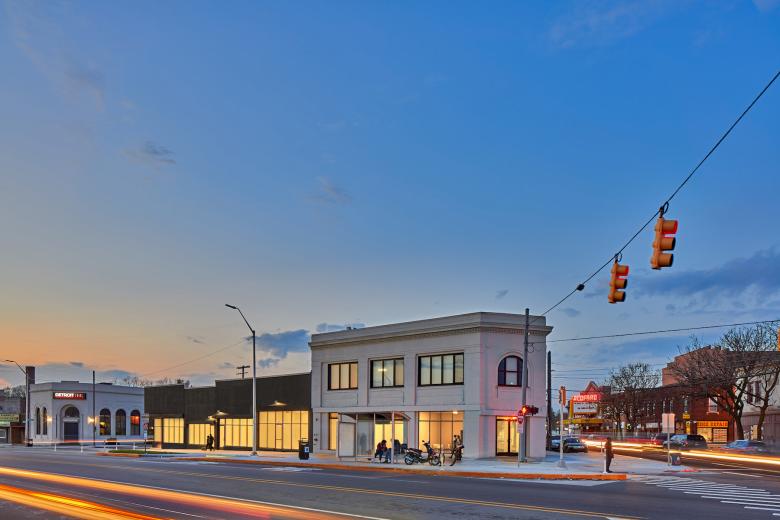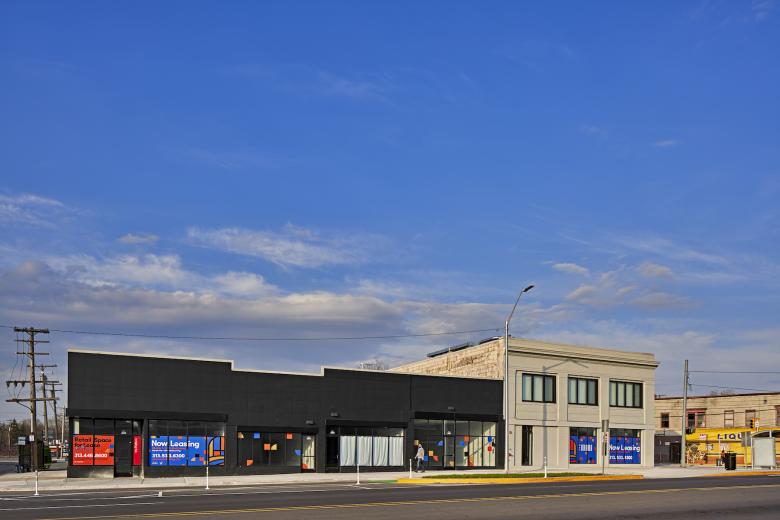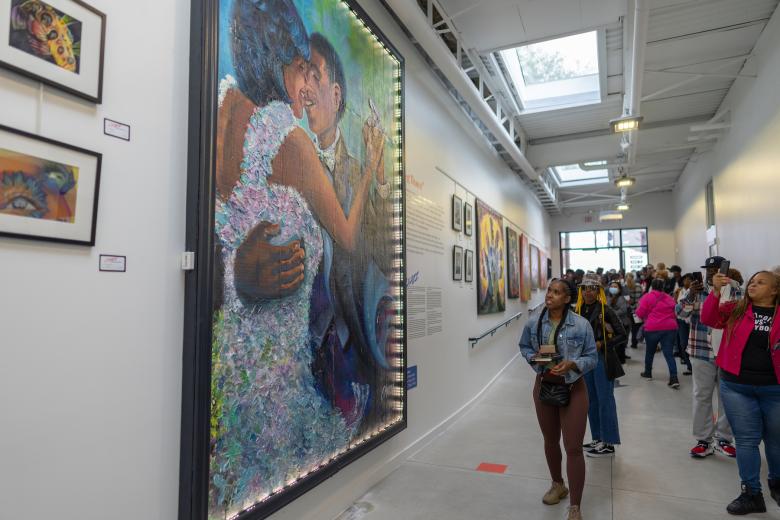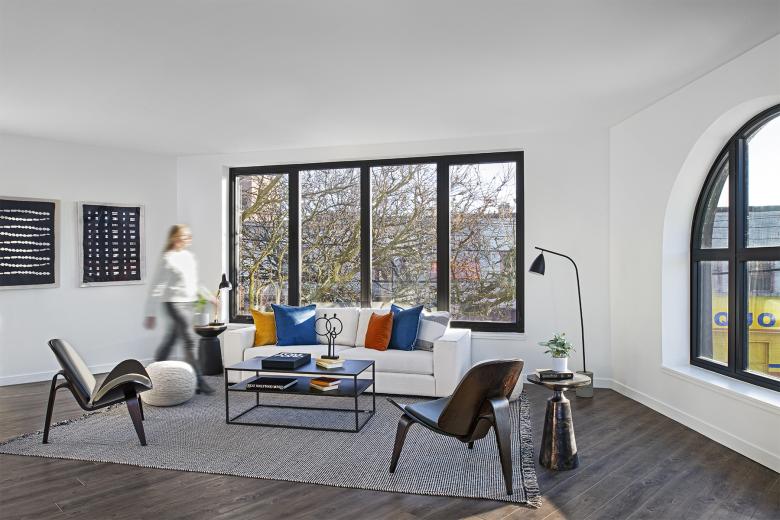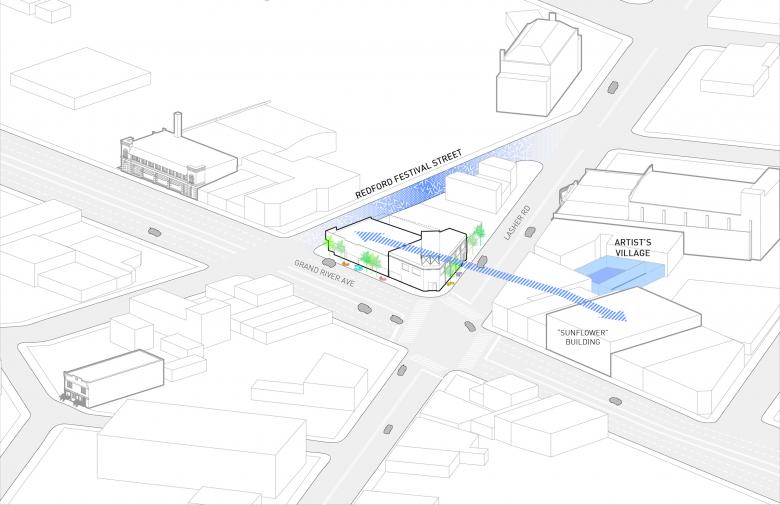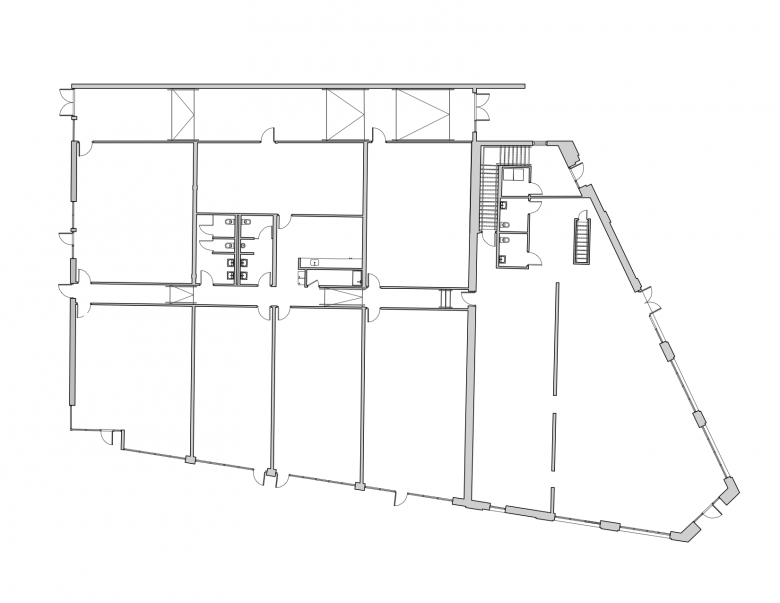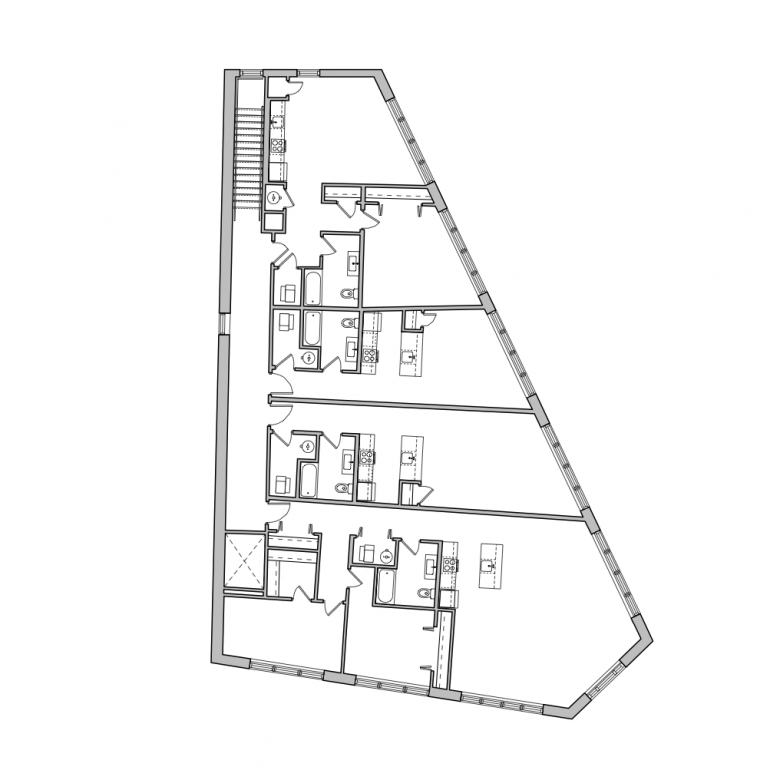US Building of the Week
Obama Building
The 104-year-old Obama Building in Detroit's Old Redford neighborhood takes its name from a mural that used to grace the building's exterior and depicted Barack and Michelle Obama's "First Dance." The restored mural is now inside the Obama Building, which was renovated by Lorcan O'Herlihy Architects (LOHA) and was dedicated on September 25, 2021. LOHA answered a few questions about the adaptive reuse project.
Location: Detroit, Michigan, USA
Client: The Platform
Architect: Lorcan O'Herlihy Architects
- Principal-in-Charge: Lorcan O'Herlihy
- Project Director: Ian Dickenson
- Project Lead: Matthew Biglin
- Project Team: Benzi Rodman
MEP/FP Engineer: Integrated Design Solutions (IDS)
Contractor: PCI One Source Contracting
Building Area: 20,000 sf
Grand River Avenue, one of Detroit’s five major spokes radiating from the city center, slices through its western limits, forming a primary transportation and infrastructural spine. As part of our Northwest Detroit Neighborhood Study, we identified, along this iconic stretch, three nodes of existing activity generated by its residents, artists, and community activists, one of which was the Old Redford neighborhood, where The Obama is located.
Our strategy in Old Redford was to build upon the existing energy and architecture as a way to acknowledge the neighborhood's roots and to strengthen the local pride-of-ownership through small, but impactful incremental changes. This vision for Northwest Detroit resonated with our client, The Platform, who engaged us to convert The Obama, at the corner of Grand River and Lasher, into a mix-used project, making our suggestions to catalyze larger neighborhood revitalization a reality.
The Obama is sited in a historic corner building, originally home to the former Peoples State Bank of Redford, is known locally as the “Obama Building” because of a painting above the entrance by local artist, Chazz Miller. Due to the creative stewardship of artists and local residents, such as the Motor City Blight Busters, the once abandoned commercial strip now has a village-like feel with neighboring historic Redford Theater, a small coffee shop, vintage clothing store, and an art education program. The intersection has been activated by murals and events hosted by the neighboring Artist Village, a neighborhood hub that organize exhibitions and events that take place in alleys, sidewalks, parking lots, warehouses, and the street itself.
Plans for The Obama continue in this spirit of advocacy and stewardship, bringing four affordable, loft apartments and 8,800 square feet of retail space to the corner and serve as a new gateway for the neighborhood’s main commercial corridor. The project provides much-needed high quality affordable housing opportunities at 60 percent to 75 percent area median income (AMI), and supports neighborhood retail and local entrepreneurs, helping to extend the mission of the Strategic Neighborhood Fund (SNF). The Obama is the first of its kind to open in the neighborhood since Mayor Mike Duggan’s December 2018 announcement that the fund was being expanded to include the Old Redford neighborhood.
LOHA's design for The Obama reveals the inherent beauty of the old and new aspects of the building. The stark contrast, between past and future uses, inspired the choice of a contrasting black and white color palette that is both rational and minimal. While giving the building presence and gravitas, it also allows for flexibility of use. The minimal color and material palette allows the building to, over time, act as a canvas for artists to continue the tradition of creating murals in the neighborhood. This design approach is critical to future growth of Detroit, working with the existing building stock and refreshing it with new programs and new possibilities, brings a renewed energy to the neighborhood and encourages pride of place. By uncovering the area’s history and celebrating its past, we are able to authentically look forward toward a bright new future.
Expanding its influence beyond the main commercial corridors, the project connects to the existing art loop by way of a publicly accessible arcade at the rear of the building. The thoroughfare acts as an interior alleyway that will be part of a larger network of art installations. In addition to being programmed with rotating exhibitions, it will also be the new permanent home of Miller’s signature mural of the Obamas that once graced the facade.
Email interview conducted by John Hill.
