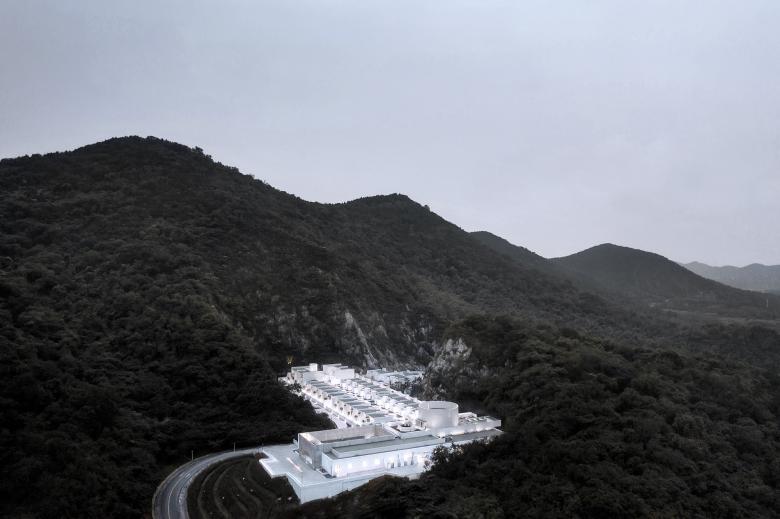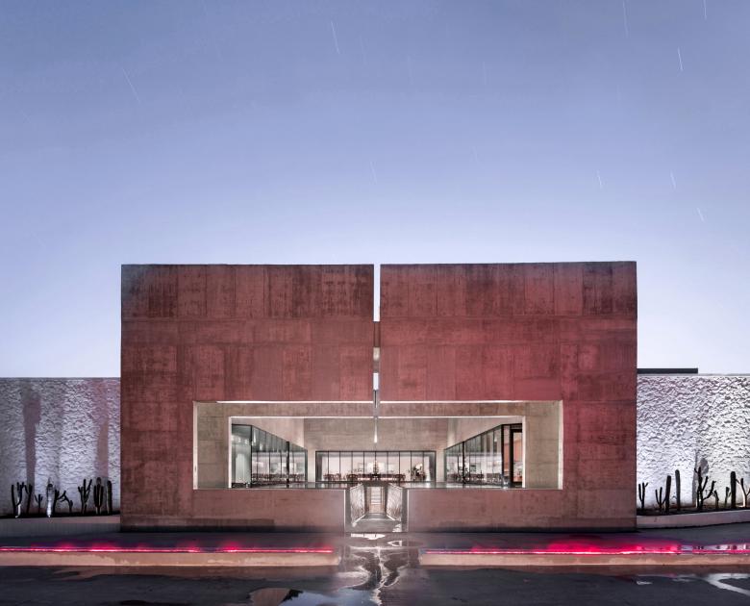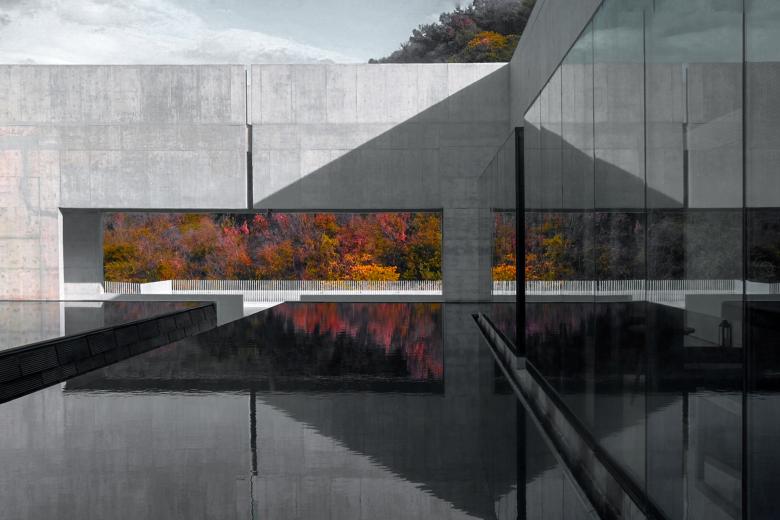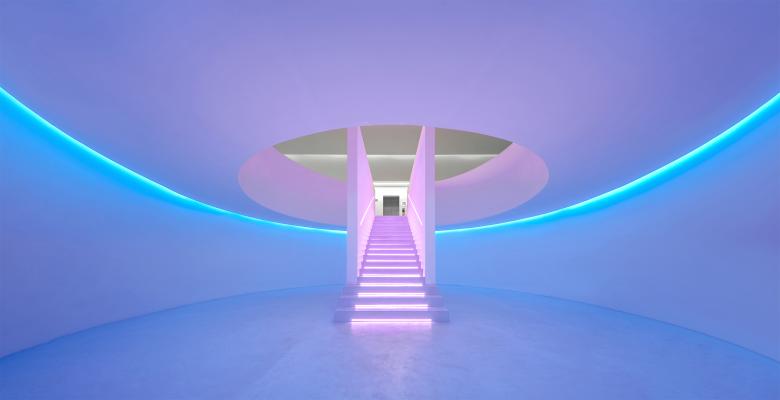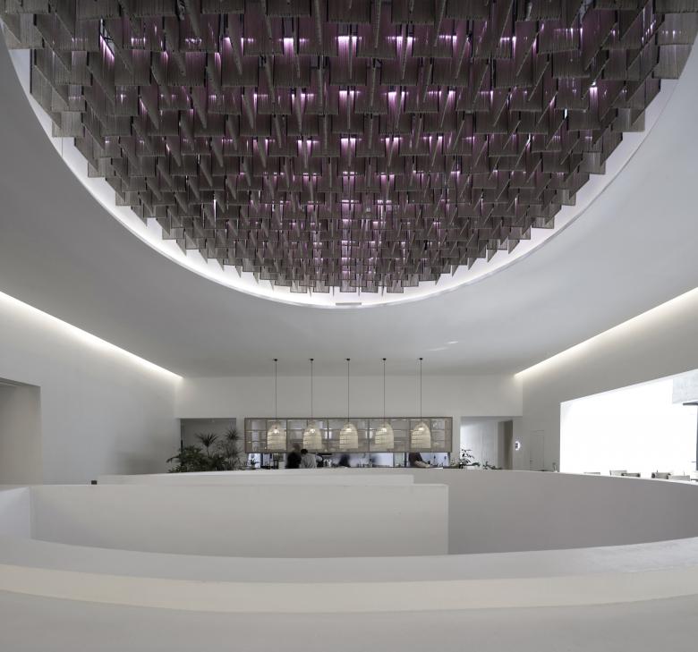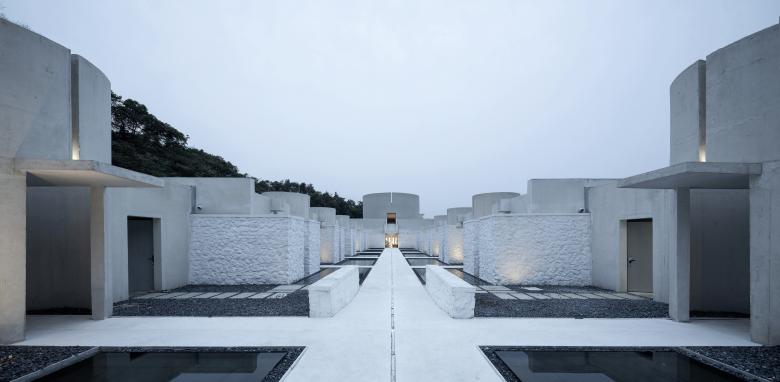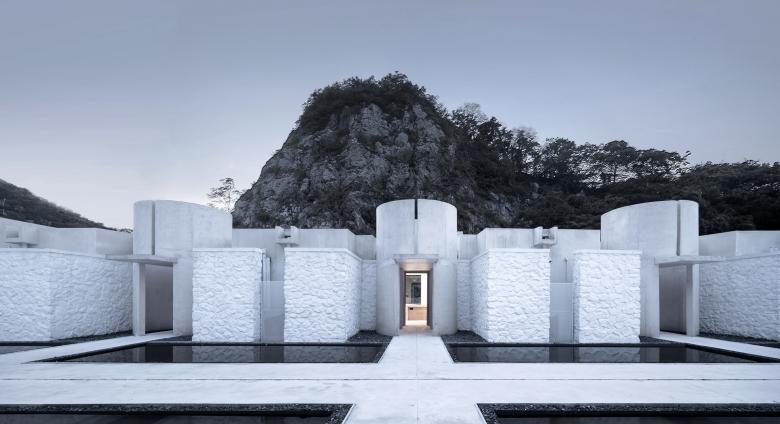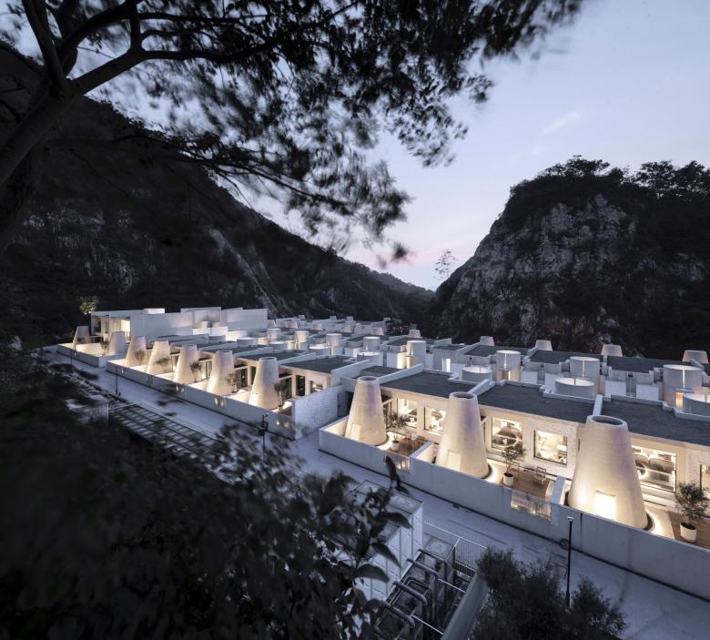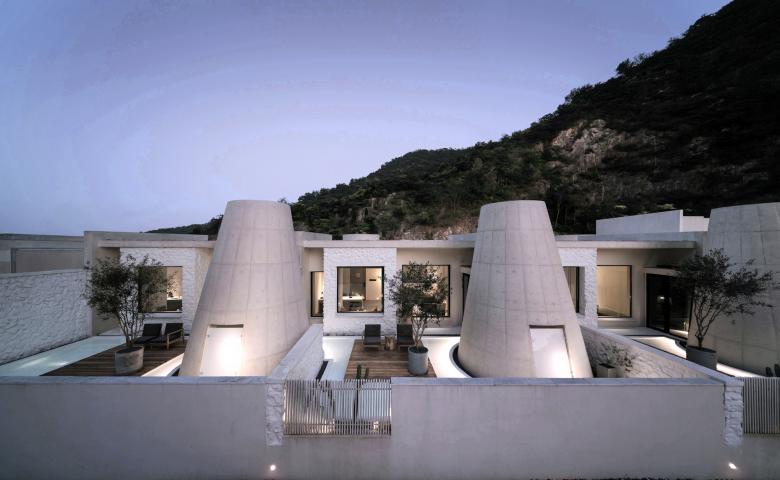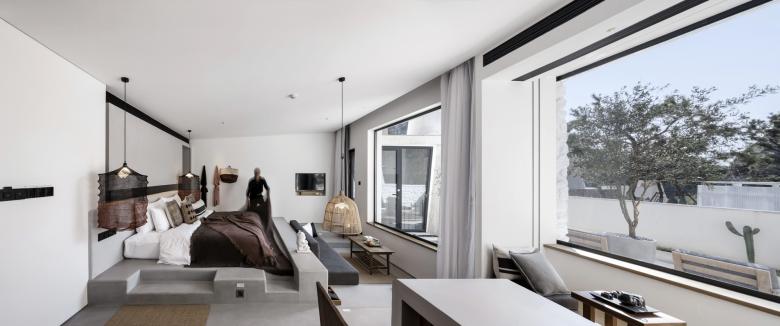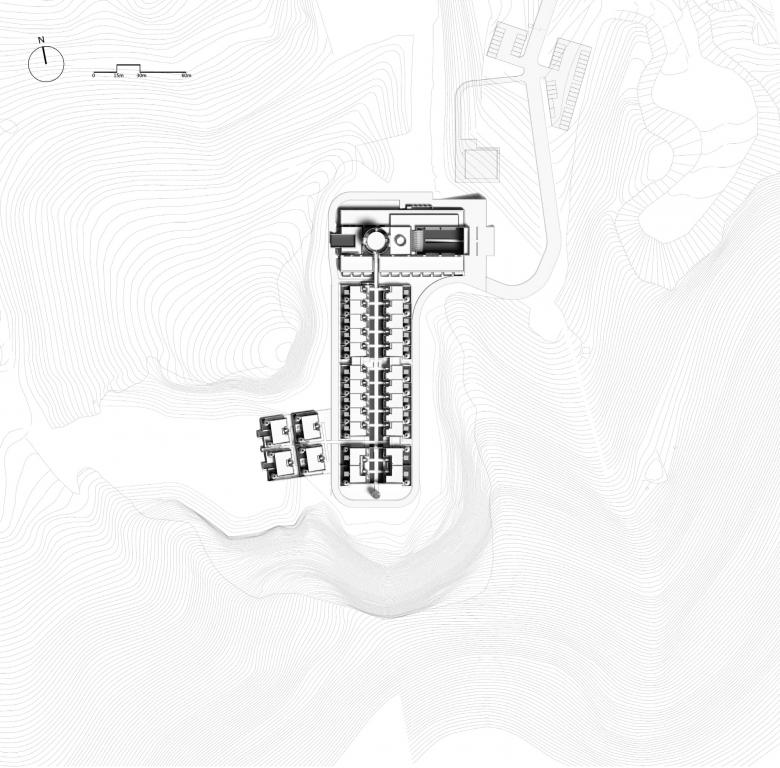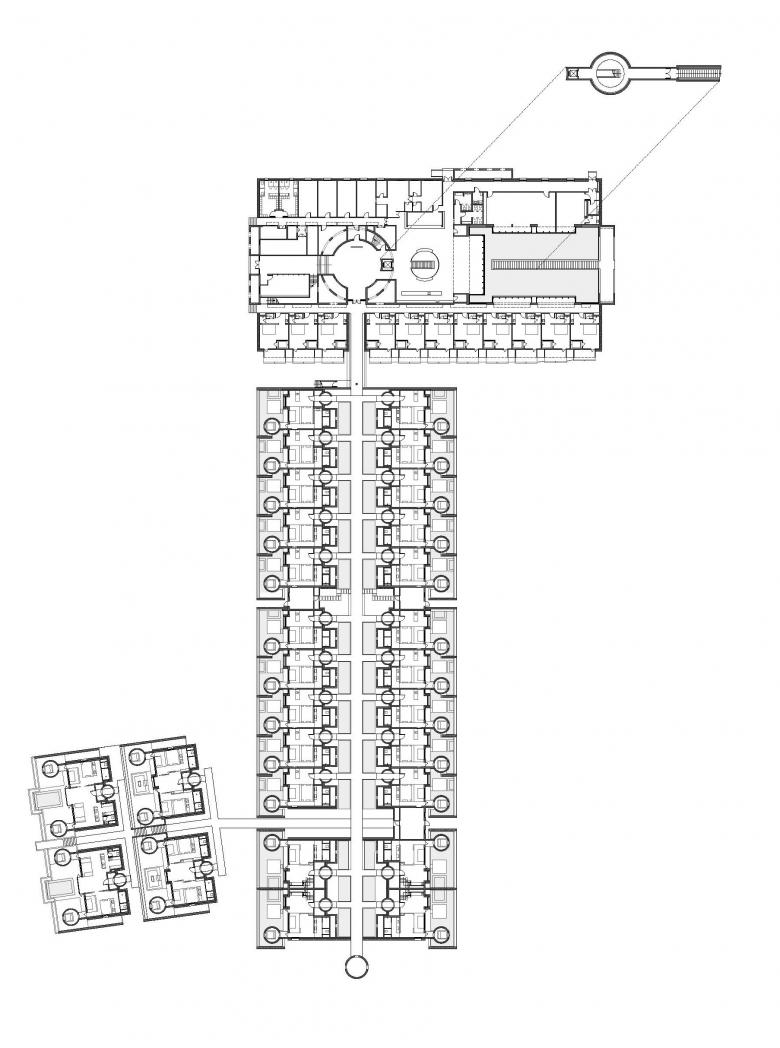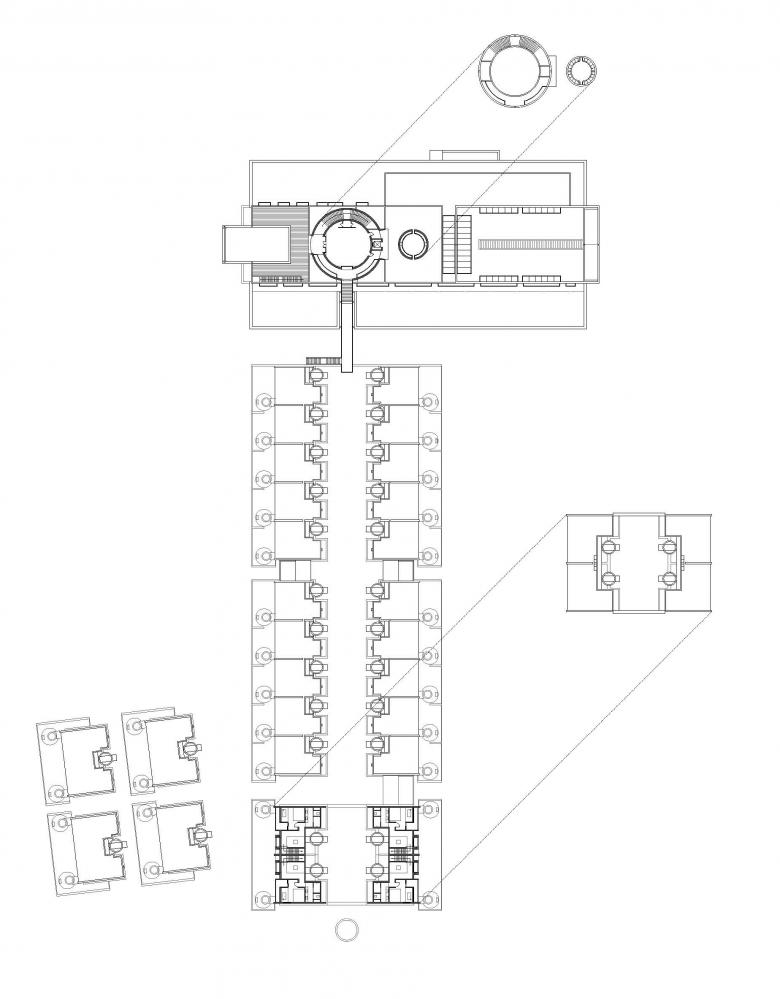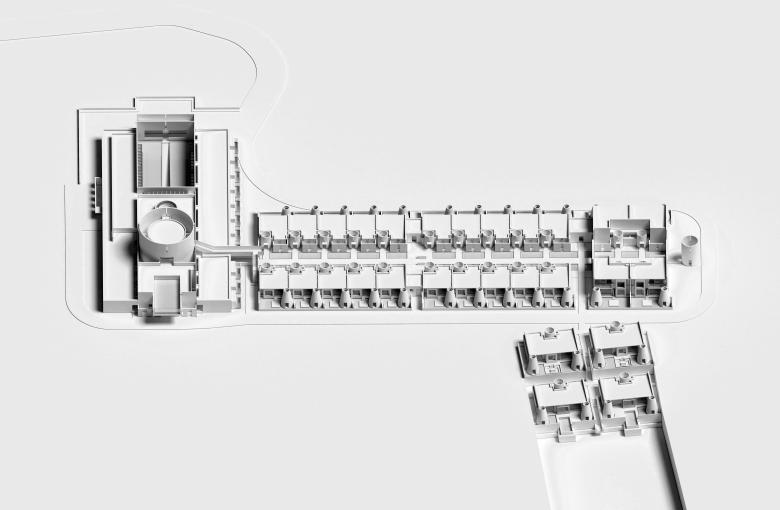Contemplation in the 21st Century
Atelier Zhang Lei (AZL Architects) in Nanjing recently completed a new hotel project, just 300 meters north of the Nanjing Homo Erectus Relic Museum designed by Odile Decq. While the museum fits organically into the moving landscape, AZL Architects took the opposite architectural approach in dealing with the given natural environment: by setting basic geometric building volumes of the hotel in stark contrast to the former quarry, the landscape is made more visible.
Location: Tangshan, Nanjing
Function: Hotel
Floor Area: 5,500 sqm
Design/Completion: 2017/2020.10
Architecture Office: AZL Architects
Cooperative Organization: Institute of Architecture Design and Planning Co., Ltd. of Nanjing University
Lead Architects: Zhang Lei, Qi Wei
Architectural Design: Jin Haibo, Wang Liang
Interior Design: Ma Haiyi, Du Yue, Liu Ping, Zhu Wenjian, Huang Rong
Landscape Design: Zhao Min, Jiang Zhiyuan, Chen Junjun
Tangshan is an eastern suburb of Nanjing. The 600,000-year-old skull of the »Nanjing Ape Man« was found here in the early 1990s. The Ape-man cave is now located within the Fangshan National Geological Park, together with hot springs, historical volcanoes and geological features. The hotel is located in a former quarry – where the torn rock walls have been secured with nets – against the backdrop of ecologically-improved wider surroundings.
Nowadays, all cement plants in the region are closed for environmental reasons. But their high-quality white cement made from limestone mineral is famous to this day. For this reason, as well as to integrate locally available resources, the stone from the foundation excavation was used to make the white cement render. The hotel has 39 units, including courtyard rooms, family villas and courtyard villa with mountain views, and offers five hot springs, an outdoor pool, restaurant rooms, conference and multifunctional rooms, a library, an exhibition hall, and a meditation room.
The quarry was cut along a ridge, creating the impression of an artificial valley today. The architects organized the hotel in three blocks each oriented along a different axis. The reception building is positioned along an east-west axis and includes a rotunda in the centre, from which the main block extends along a north-south axis before ending with four two-storey units as a spatial counterpoint to the entrance hall. At the point where this two-storey section begins, a second east-west connection to a third free-standing block containing a further four units that descend in the topography.
The simplest eleven bedrooms are located on the upper level of the entrance building. All other bedroom units are directly accessible from the external areas – 20 single-storey and four two-story apartments, each with their own courtyard and a sculptural conical bathroom with pool, as well four units in the third block, each comprising of several rooms with views of the landscape.
The buildings are made of exposed concrete and clad with white-painted stone cut from the former quarry. In the public outdoor areas there are water basins that reflect the surrounding environs. The cylindrical volume at the entrance and the conical shaped bathrooms of the single-story apartments set against the background of wild rubble and the rough landscape create an architectural dramaturgy that can be observed from the roof garden of the entrance building.
The entrance area prepares the visitor for a meditative atmosphere. Simple geometric shapes such as rectangles and circles dominate here. The framed views into the landscape and the sophisticated artificial lighting support the architectural staging, possibly representative of a monastery of the 21st century. The fact that this is staged here in a hotel suggests that today’s Chinese society needs places of retreat in which the madness of urbanization and social development can be digested within a natural environment with reference to the first human beings.
