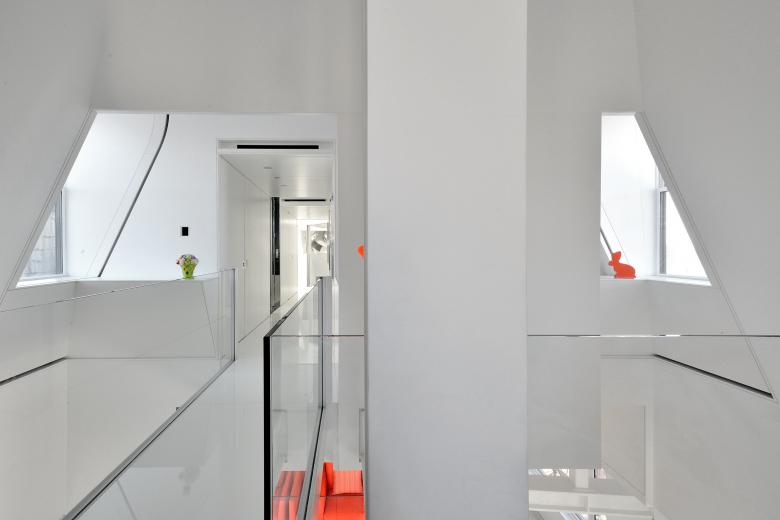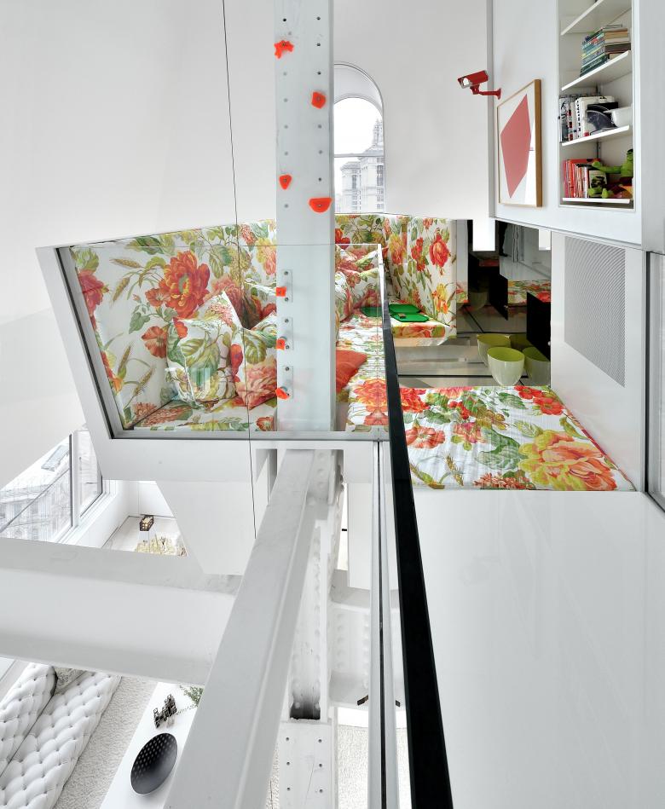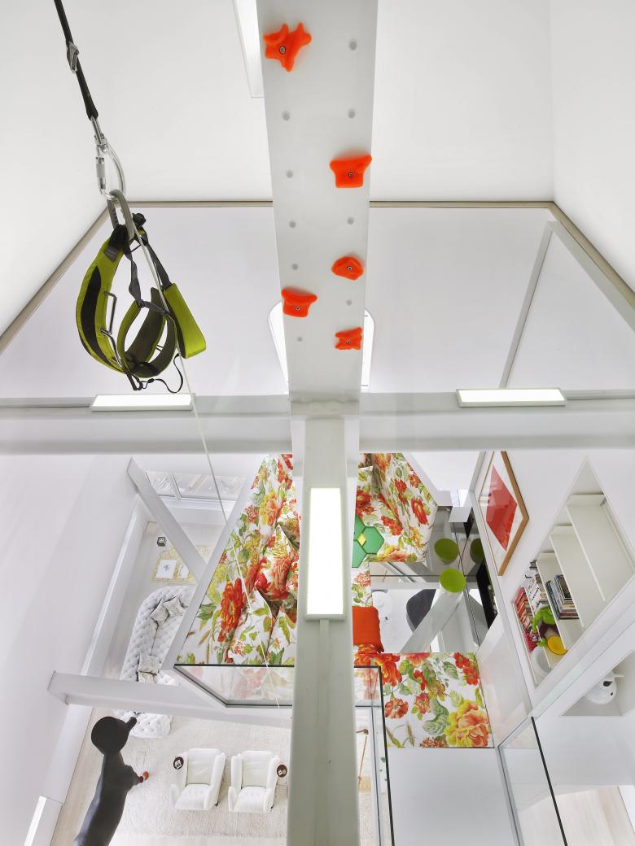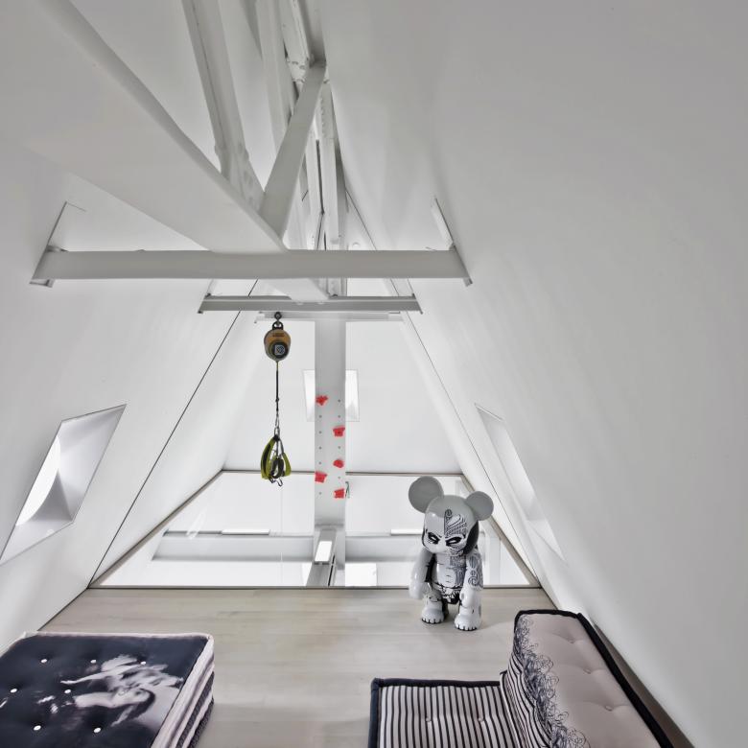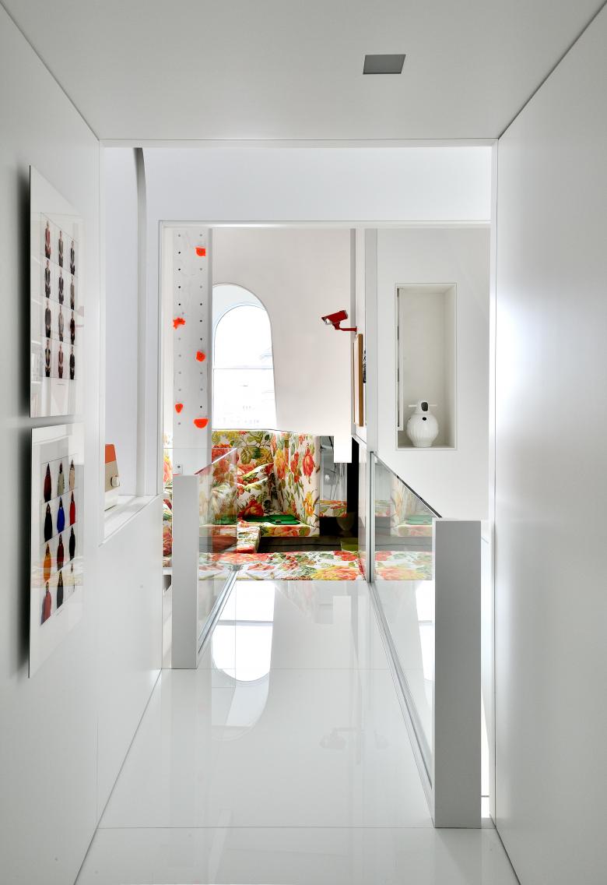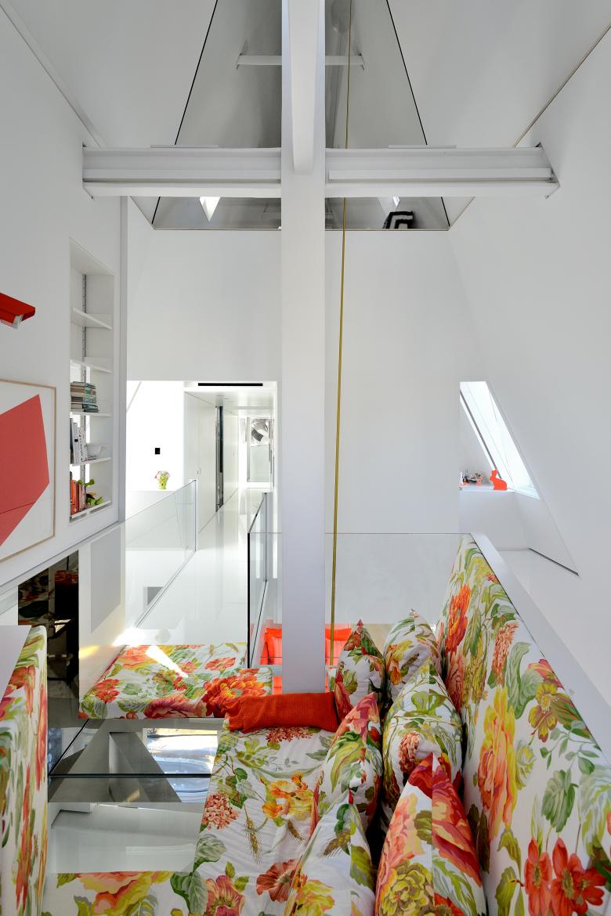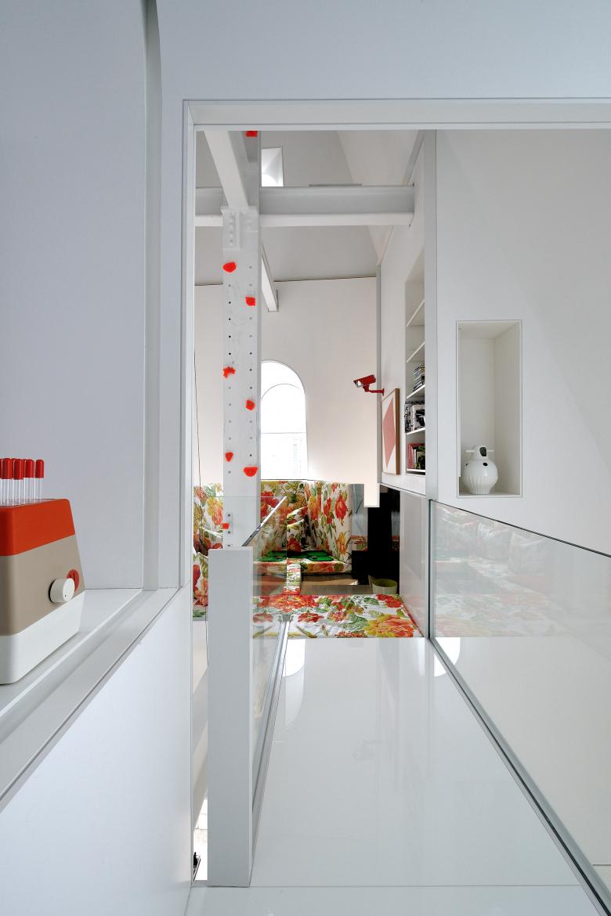Lower Manhattan Penthouse_02.Living Room
New York, États-Unis
The four-story high living room can be ascended by climbing holds anchored to the original 1895 riveted steel structure -which is among the earliest steel frames used in a New York skyscraper. A sloping window fills one end of the fourth level Attic floor providing a vertiginous view down, past the upholstered balcony suspended in the steel beams at the third level, to the main floor level forty feet below.
- Architectes
- David Hotson Architect
- Année
- 2013
Projets liés
Magazine
-
-
Building of the Week
A Loop for the Arts: The Xiao Feng Art Museum in Hangzhou
Eduard Kögel, ZAO / Zhang Ke Architecture Office | 15.12.2025 -


