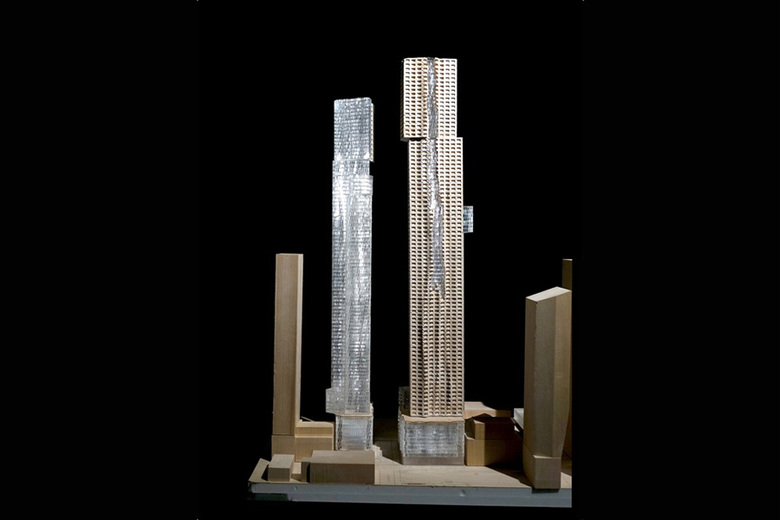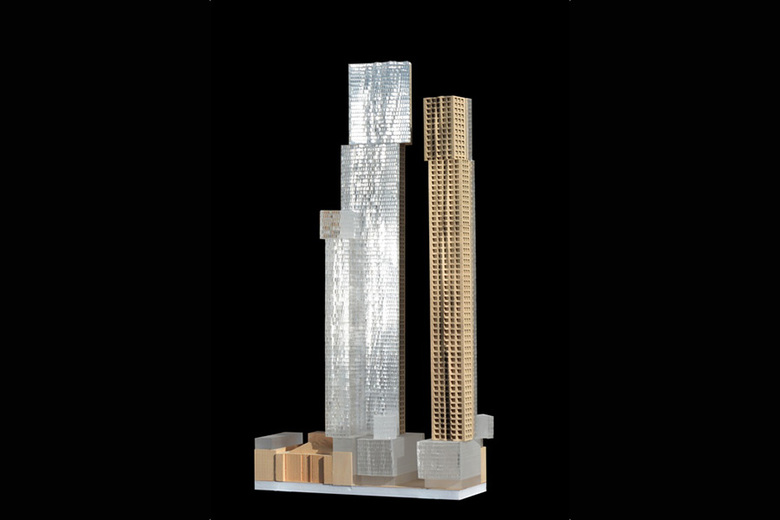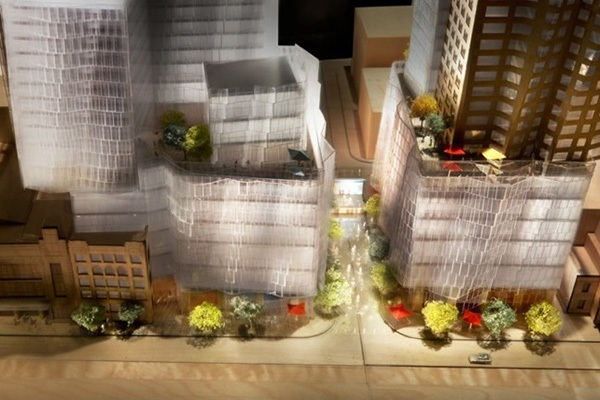Updated: Mirvish+Gehry Scale Back Toronto Towers
Frank Gehry, designer of a mixed-use development in downtown Toronto for David Mirvish, scales down the project from three towers to two, saving some old buildings in the process.
When we last checked in on the project, in January of this year, the project consisting of three towers 82 to 86 stories tall had received a "definitely maybe" from city council. Concerns were primarily in regards to its scale and the demolition of a number of historic buildings. Gehry's revision addresses the first through the complete nixing of one tower (the two towers are now 82 and 92 stories), while three of five historic buildings, including the Princess of Wales Theatre, are saved.
Gehry told The Star, in a story by critic Christopher Hume: "Three towers gave the scheme a sculptural quality. With two, it ain't there. But now I think it's more Toronto." Nevertheless, Gehry's less-than-enthusiastic compromise is still as an improvement over what he sees as " just tours de force standing alone" without "a sense of dignity." Many architectural details need to be worked out, but the basic parti of a taller, transparent tower on the west and a smaller, opaque tower on the east is clear.
The city council has yet to approve the project in its revised form, so stay tuned for developments on Mirvish+Gehry.
July 11 Update: In a July 10 press release, the Mirvish+Gehry development team has announced the city council's approval of the revised plan: "With today’s vote at City Council supporting Toronto Planning staff’s recommendations to approve the current application plan for the Mirvish + Gehry Toronto development, the team expects to continue to work with Council, staff and local stakeholders through the remainder of the development process, before launching the project."


