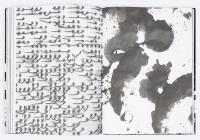Haus Jacobs
Berlin, Köpenick, Alemania
Ein Einfamilienhaus als Prototyp für ein Fertighaus inklusive Gesamtentwurf des Interiors. Das Haus Jacobs entstand aus dem Wunsch heraus, ein modernes klassisches Haus mit viel Glas und Holz als Komplett-Lösung für anspruchsvolle Bauherren anzubieten. Das Haus wurde aus dem Innenraum entwickelt und bietet viel Freiraum, Stauraum und Einklang mit der Natur.
Bauherr
Sebastian Jacobs
freie Mitarbeit
Daniela Kinze
- Arquitecto de interiores
- SUSANNE KAISER Architektur & Interior Design
- Ubicación
- Berlin, Köpenick, Alemania
- Año
- 2010














