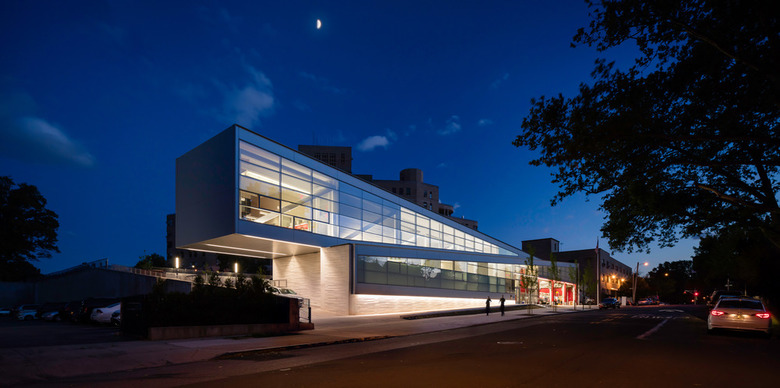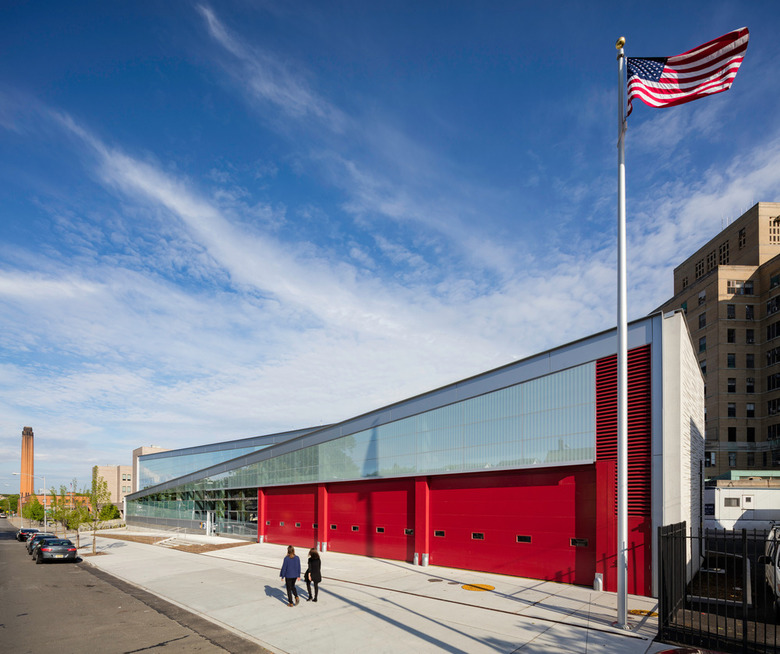Dean/Wolf Architects
Emergency Medical Station 50 at Queens Hospital
The Queens Hospital EMS station was commissioned by the design excellence initiative process implemented by the New York City Department of Design and Construction, for the Fire Department of New York City.
Kathryn Dean, Principal for Dean/Wolf Architects explains the design by staying “I am interested in the capacity for architecture to convey identity and meaning through emotional resonance. I believe this happens through the impact of materials and form coming together in a particular place… In order to understand the building, it is important to understand two departure points: First, the building was commissioned shortly after 9/11. Second, when I work, I often build intuitive paper models to investigate ideas. When I received the commission, I started making these models. After several more rational schemes, the double horizontal bars emerged. It took me a bit of thought to realize why this felt right. They were my own deep emotional response to the fallen towers.”
The EMS station occupies the northern edge of the existing Queens Hospital campus facing onto the residentially scaled Goethals Avenue. The 13,000 square foot building mediates between the disparate scales of the existing ten-story hospital structure and the diminutive two-story bungalows. It is large in plan to address the scale of the hospital and small in section to achieve a residential scale as it faces the neighborhood.
The unusual topography of the physical site slopes in two directions. The sloping of the street is mirrored in the gentle slope of the low roof which relieves the height of the street wall on the low end of the site. The upper bar at the rear of the site is employed to create covered parking. Engaging this landform invigorates a dissipated site, respects the scale of the neighborhood, and expresses the restless energy inherent in emergency services.
The taut glass and aluminum exterior surfaces impart a crisp, disciplined appearance to the facility, while the transparency constantly makes evident the readiness of the staff of dedicated personnel within. The signature FDNY-red overhead garage doors are the focal point of the street façade. The patterned concrete walls and landscape buffer along with new street trees and lighting denote a civic presence in the neighborhood appropriate to the vital role that the FDNY has in the everyday life of all New Yorkers.
Dean/Wolf Architects of New York City has been named a winner in the first annual AAP American Architecture Prize, which recognizes the most outstanding architecture worldwide.
The AAP American Architecture Prize honours exceptional designs in 41 categories across three disciplines: architectural design, interior design, and landscape architecture. Dean/Wolf Architects won a Gold Medal in the Institutional Architecture Category for Restless Response: Emergency Medical Station 50 at Queens Hospital.









