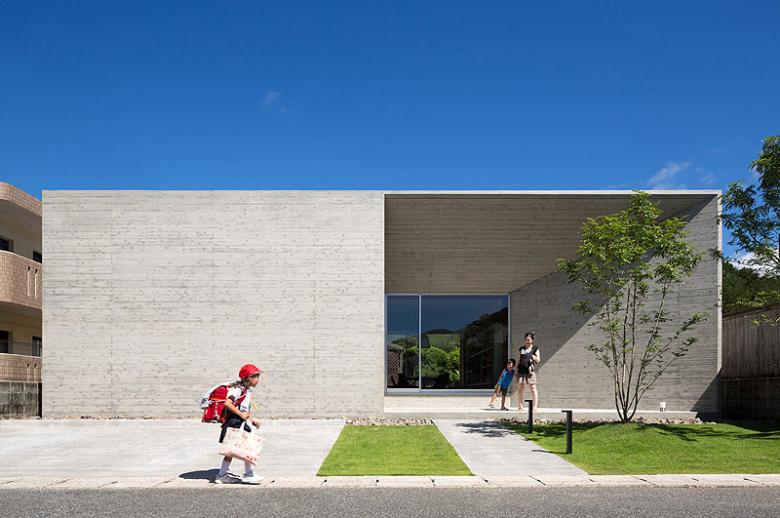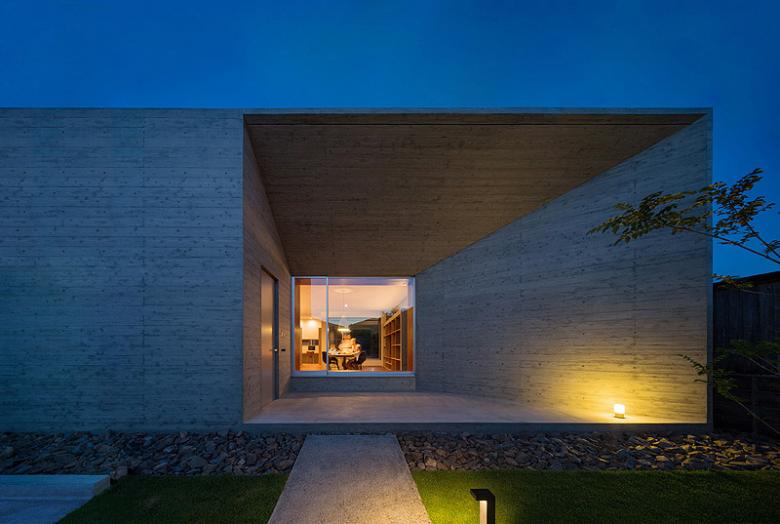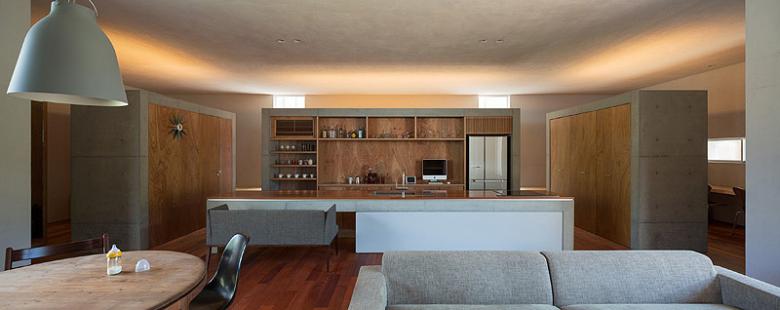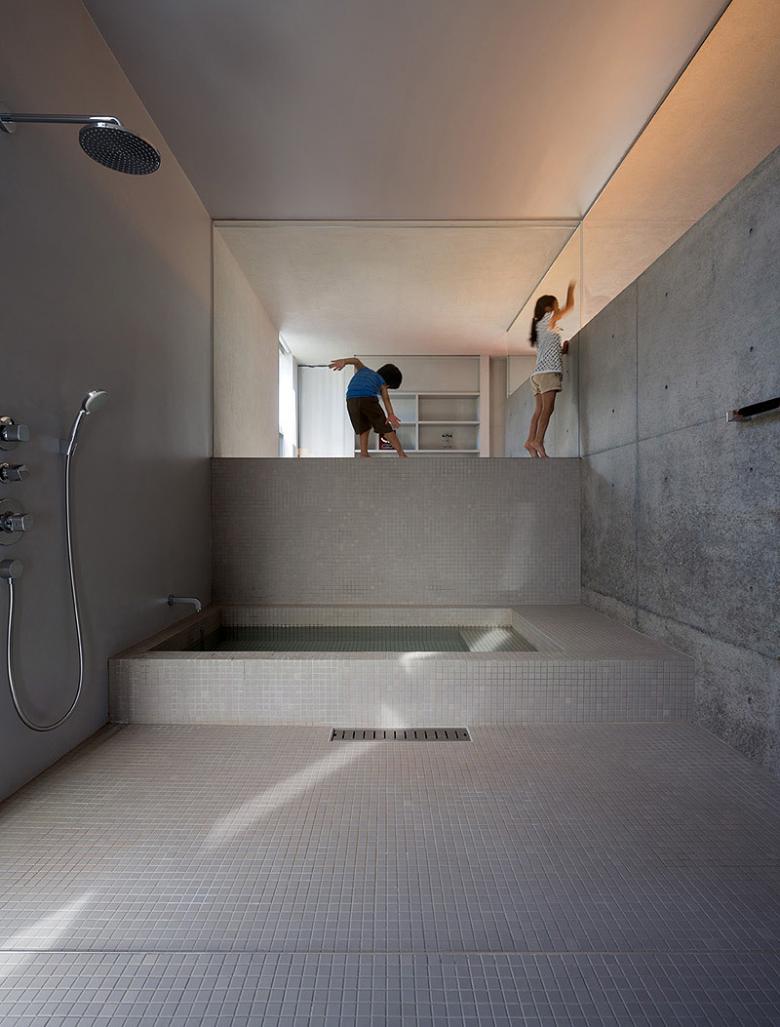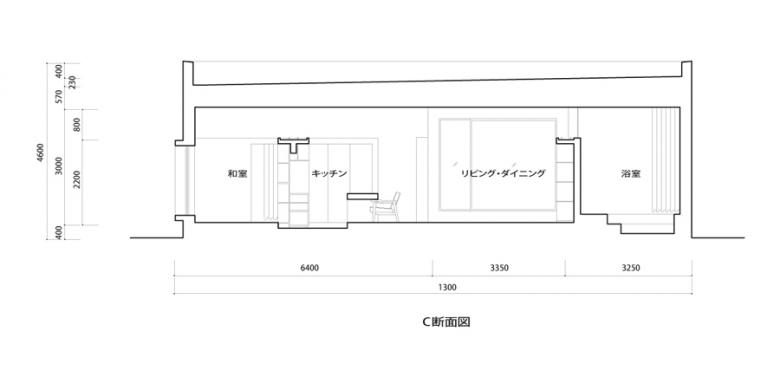House in Amamioshima
House in Amamioshima
This home for a family of five is located on Amami Oshima Island, midway between Kyushu and Okinawa in southern Japan. Although the lot is close to both ocean and mountains, its immediate neighborhood is built up with three-story apartments. Architect Masakatsu Matsuyama deliberately emphasized the connection between the residence and its surroundings in his design. “I aimed to protect the residents’ privacy but also allow them to blend into life on the island, where helping one another is a very important value,” said Matsuyama, an island native who is now based in Fukuoka as principal at Matsuyama Architect and Associates.
Describing his essential approach to design, Matsuyama writes, “Architecture does not exist in a special place or era, but rather in the midst of the most ordinary of landscapes and the regular flow of time. Remaining conscious of that fact, I let the potential of the site guide me inevitably towards the framework of the structure, creating buildings and ways of living that are unique to their place.” We asked the architect about the House in Amami Oshima.
Please give us an overview of the project.
The client family is very close-knit, and they told me they wanted to be able to sense one another’s presence no matter what part of the home they were in. I proposed a single-story space with high ceilings and no clear room divisions, almost like a single room. To allow for the construction of such a large open space, as well as to make sure the house could withstand the island’s harsh subtropical environment – hot, humid, rainy, and subject to frequent typhoons – I chose reinforced concrete as the building material. Pouring the exposed concrete walls in cedar plank formwork prevented the building from standing out as an inorganic presence within its surroundings.
The concave entrance porch and deck [positioned on either side of the living room] open a line of site all the way from the road to the neighboring property, serving as places that link interior and exterior, with deep eaves to provide shelter from harsh sun and rain. To allow good views of the nearby mountains and forest, the roof and exterior wall of the porch and deck angle outwards. These two factors determined the overall shape of the building.
What was most important for you during the design process?
Through the process of deepening my relationship with the client, a number of keywords emerged that became the basis for the design: the distance, connection, and sense of presence between members of the family; their loose, laid-back lifestyle; the passage of breezes and lines of sight.
The husband holds down a very tough job as an emergency room doctor, and I wanted the house to be a place where he could really relax. All of the interior walls and ceilings are painted with grey diatomaceous earth to create a quiet atmosphere.
The large kitchen counter is intended to be the heart of the house: a place where the kids can do their homework while their mom cooks dinner, and the father can sit down for a drink in the evening.
What challenges did you face in the project? How did you respond to them?
The challenge was to secure both an appropriate degree of privacy and a sense of closeness between family members. My solution was to gently partition the space using furniture and glass instead of conventional walls. I designed the space so the family can also add curtains if they need more privacy.
What did you learn from this project? What will you take from it to future projects?
The first time I went to the house after the family had moved in, I experienced this sense of knowing the other people were present no matter what part of the house they were in. For me it was a nostalgic and comfortable feeling, and an opportunity to move beyond my previous ideas about how a house should be laid out and explore new possibilities.
How does this project fit into current architectural trends such as sustainability, social function, or technology?
This project gave me a chance to re-think the shift from the more flexible, open plans of the past to [homes designed for] modern families with their increasingly weak interconnections. I think that because we provided an open space without clearly defined rooms and left the question of how to occupy the space in the hands of the residents, their lives gained a certain richness that they would not have had in a more conventionally laid-out home. I’m looking forward to seeing how their use of the home develops as the children grow up and the family’s lifestyle changes.
E-mail interview by Yuna Yagi (translated from Japanese)
House in Amamioshima
2013
Kagoshima
Architects
Matsuyama Architect and Associates
Design Principal
Masakatsu Matsuyama
Project Team
Daisuke Oikawa
Structural Engineer
Masaya Kamno / frameworks
Lighting Designer
Daiko Electric Co., Ltd, Fukuoka TACT
Contractor
Tsukasa Architect Construction
Constr. Manager
Kazutoyo Tsukasa, Masaki Murata
Site Area
297.72㎡
Building Area
175.50㎡
Total Floor Area
155.04㎡
Photo
Toshihisa Ishii

