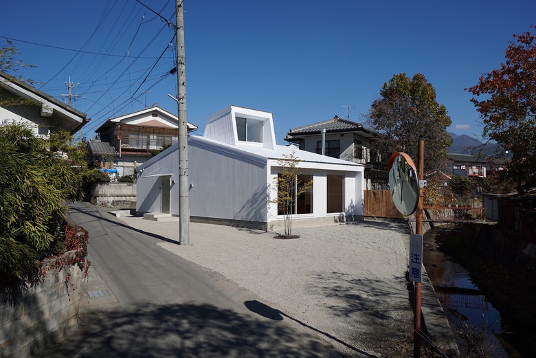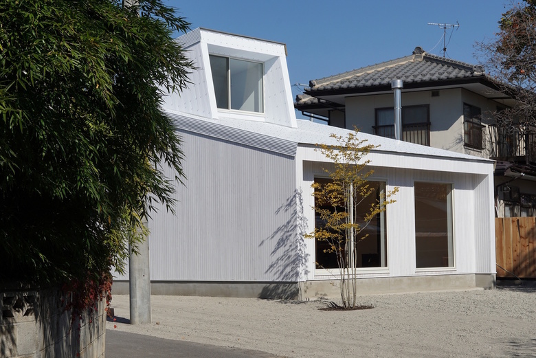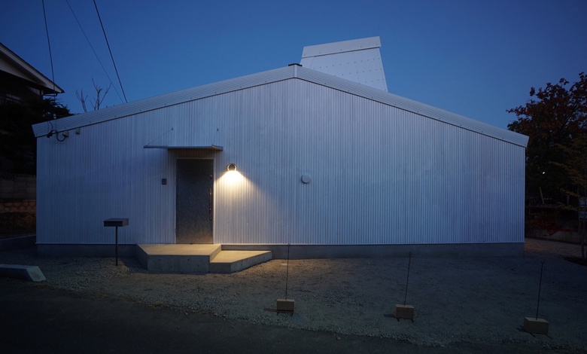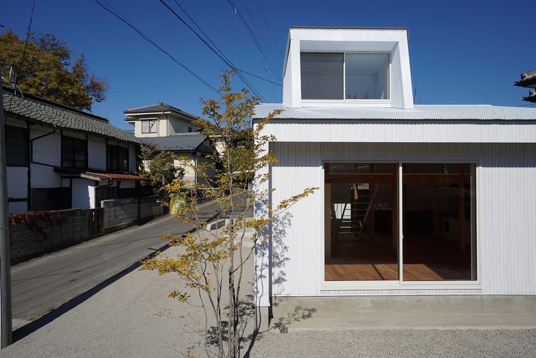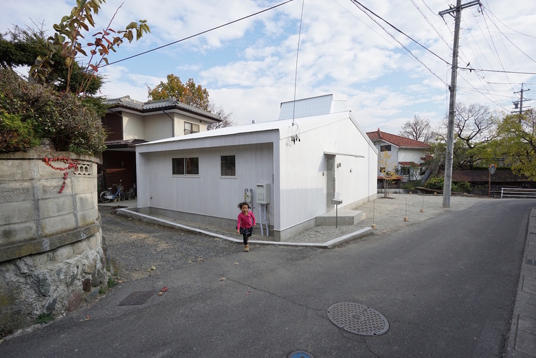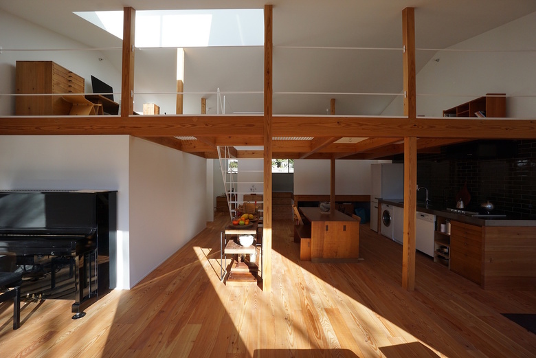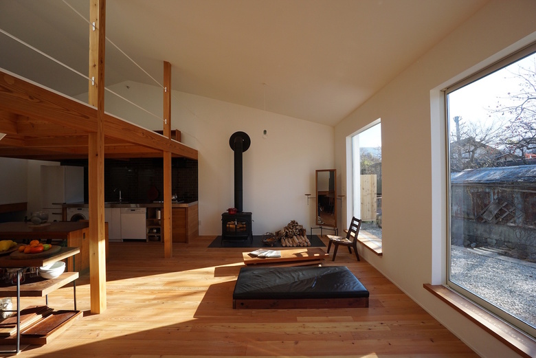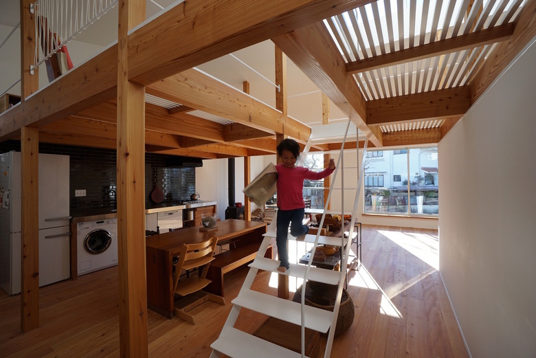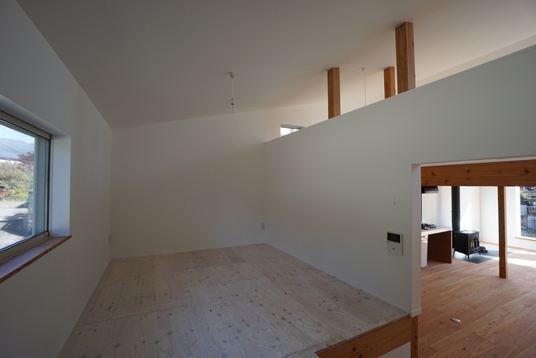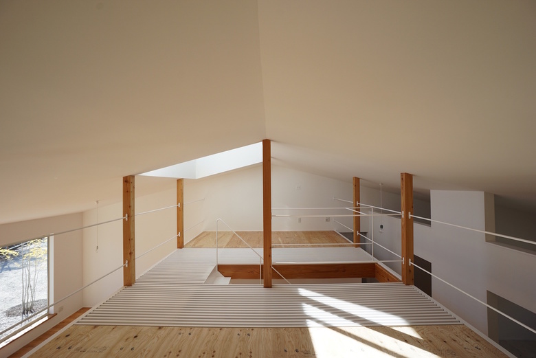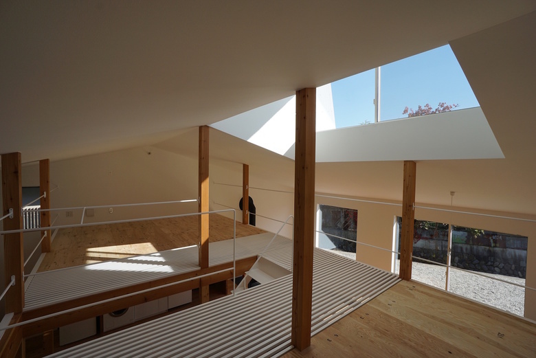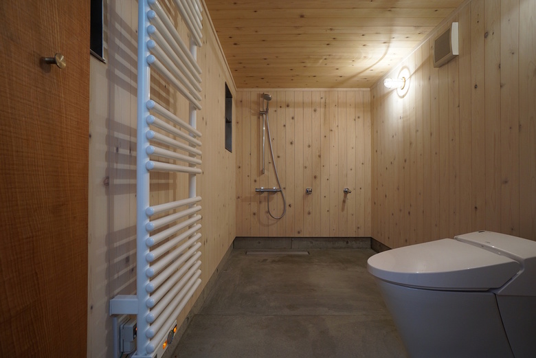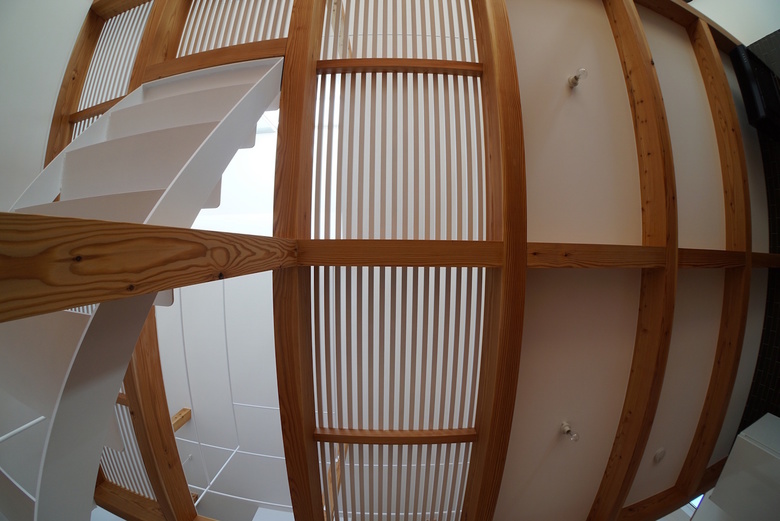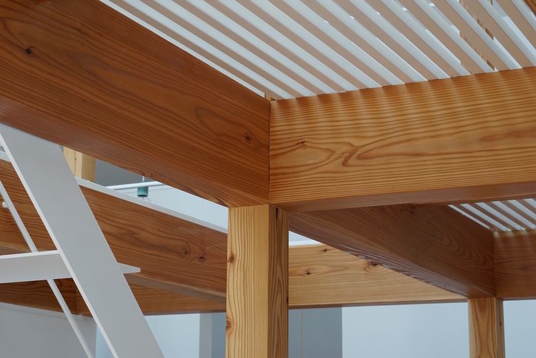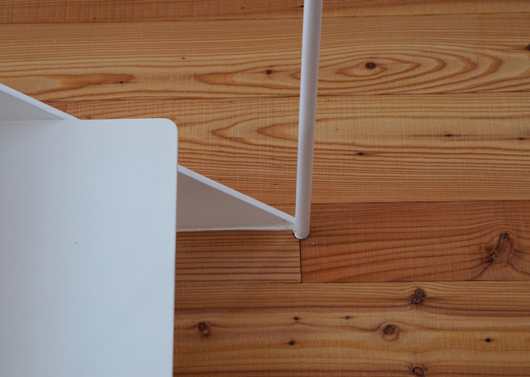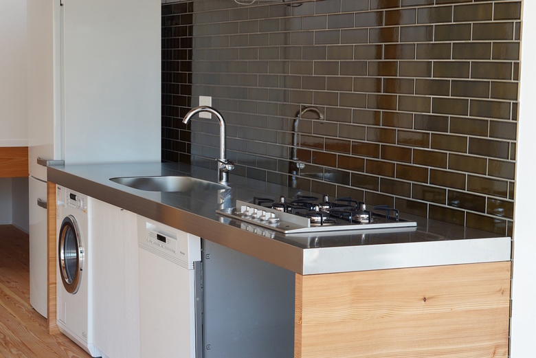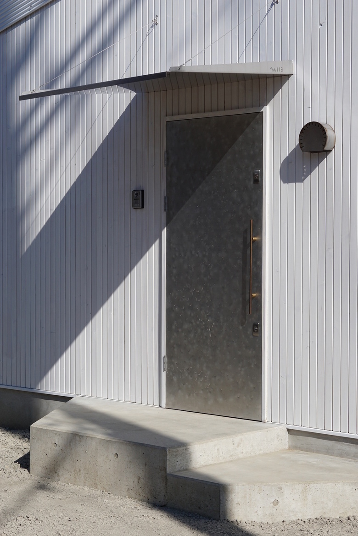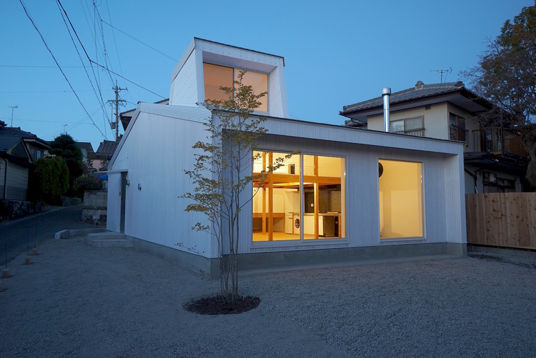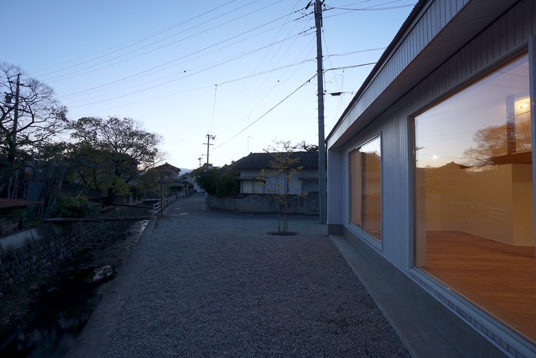Pettanco House
Pettanco house is located in Matsumoto, Nagano, deep in the region referred to as the Japanese Alps. Surrounded by mountains the town is also provided with many rivers. This site faces a river to (the south) and two roads (one on the west and one on the north side).
Since the Edo period the town of Matsumoto is known for the wood craftsmen. The client is also a wood craftsman, In addition to the spaces of the house his special request was a gallery space to show his works. All to be achieved within the constraints of an efficient budget, so we kept a low height and simple shape in mind. We decided to use the local material Japanese Larch for the structural frame, exterior walls and floor as it is locally produced and consumed.
The plan utilizes the Japanese module of 4ken x 6ken (1ken=1.82m). The 2nd floor is located in the middle of the house in the space created by the section of the gabled roof structure. The house has two entrances west side for family and south side for customers. The function changes from public to private as one move from the south to the north just as the river flows through the site. Natural light and air come in from the roof dormer. The wood burning stove warms the entire house through the void and transom windows of the private rooms.
* "Pettanco" means "Squashed" in Japanese. A name given by the client’s daughter.
- Year
- 2015
