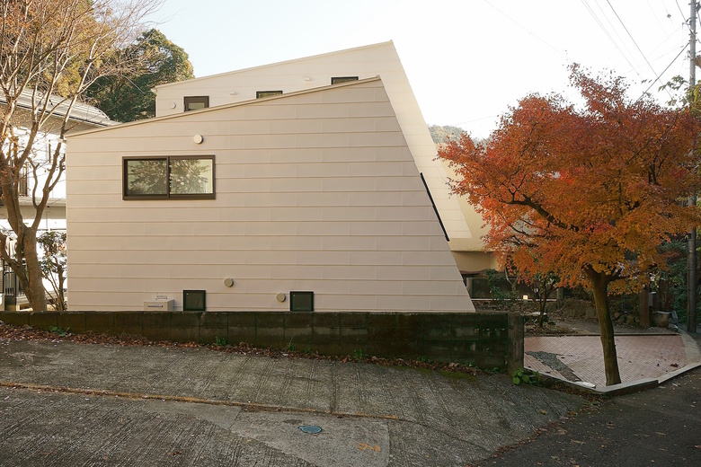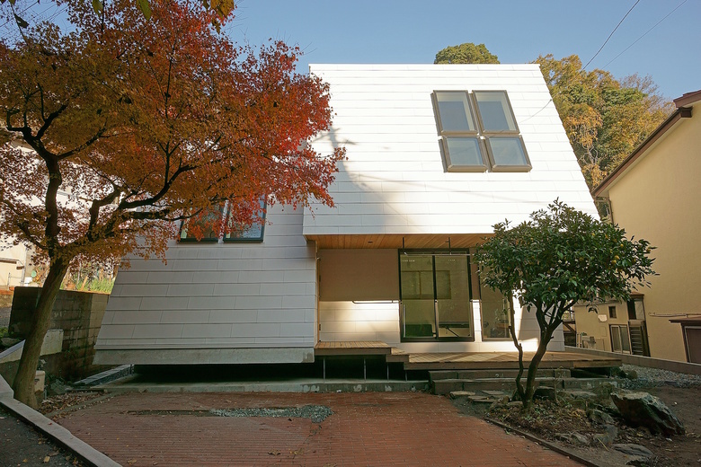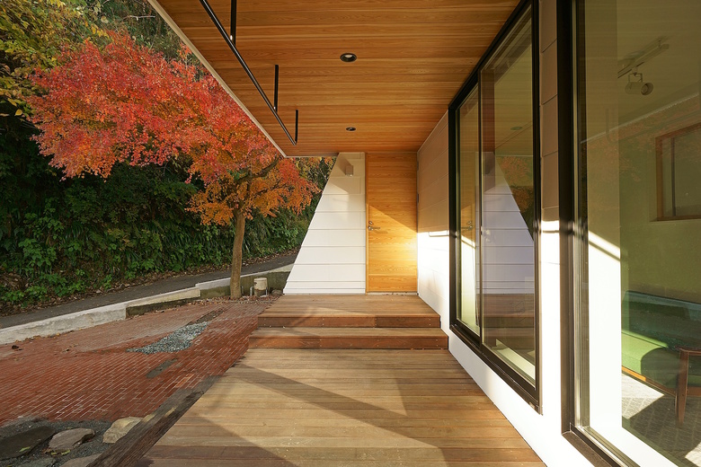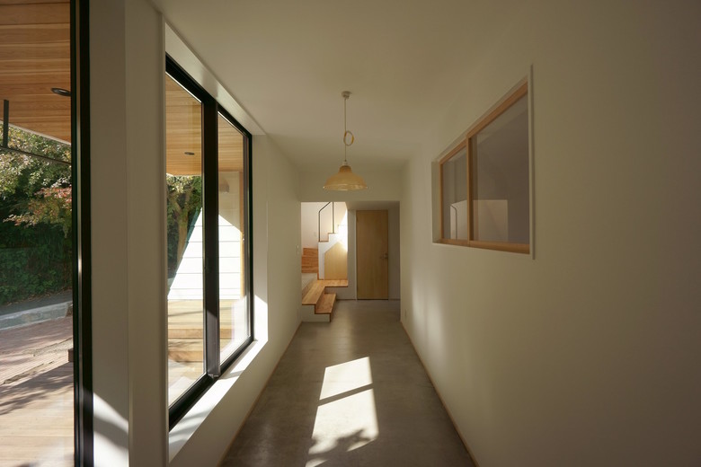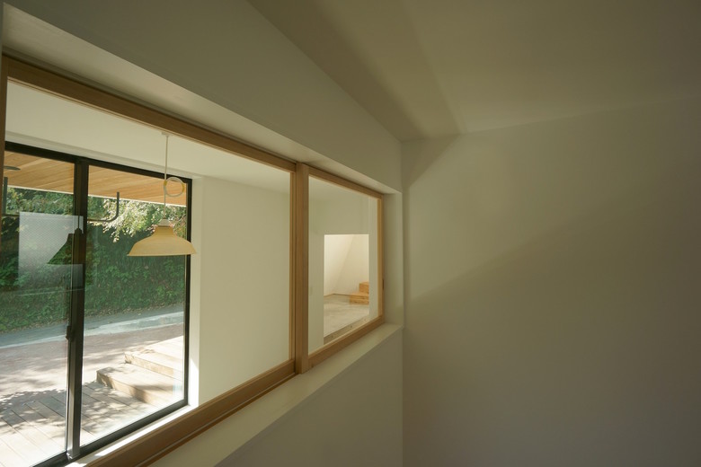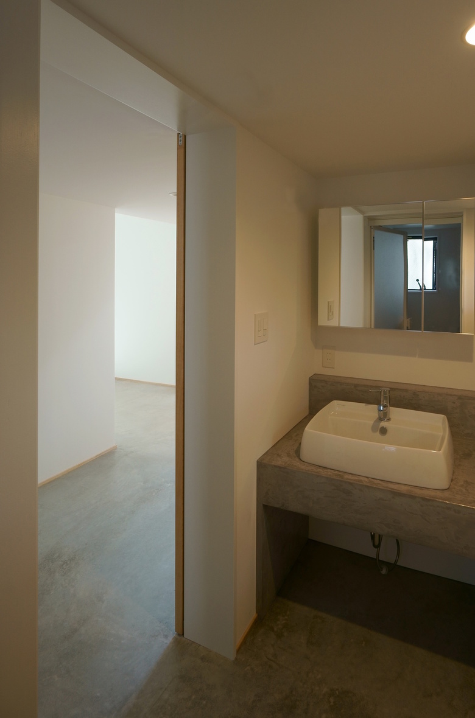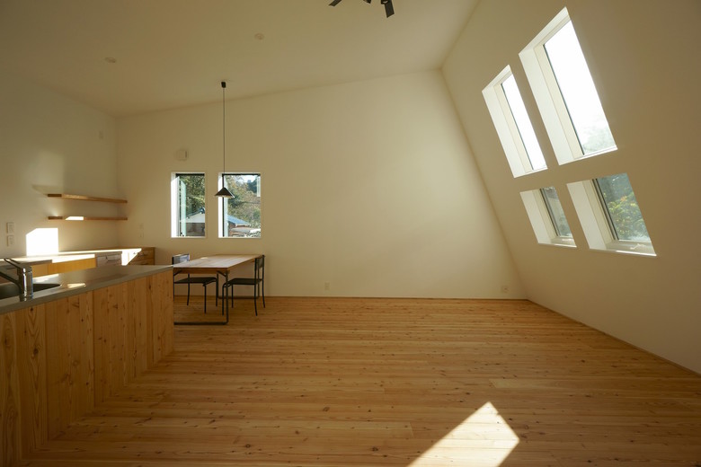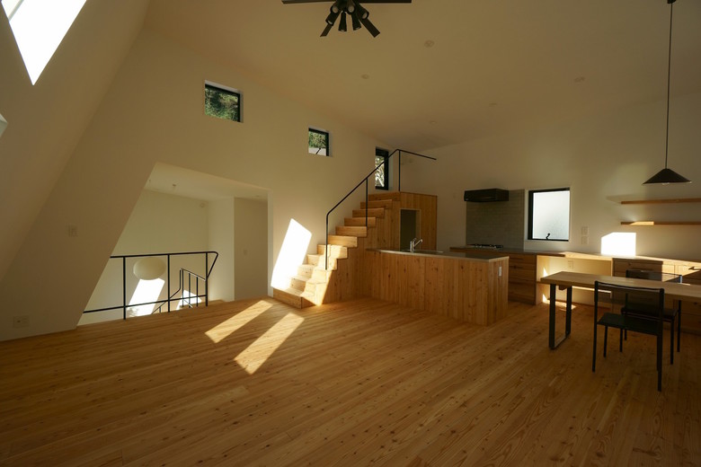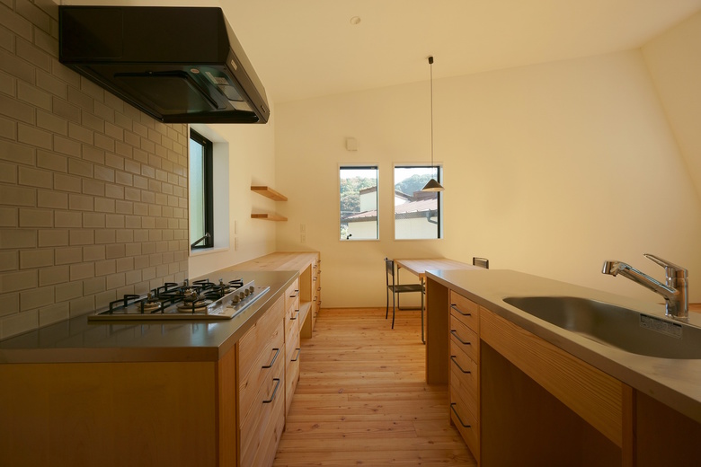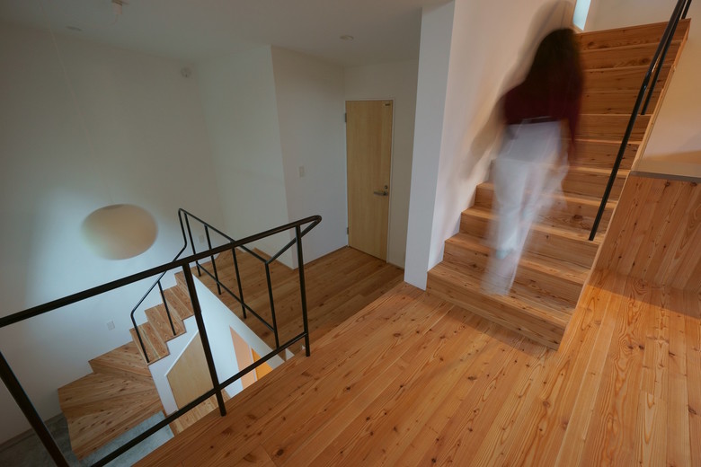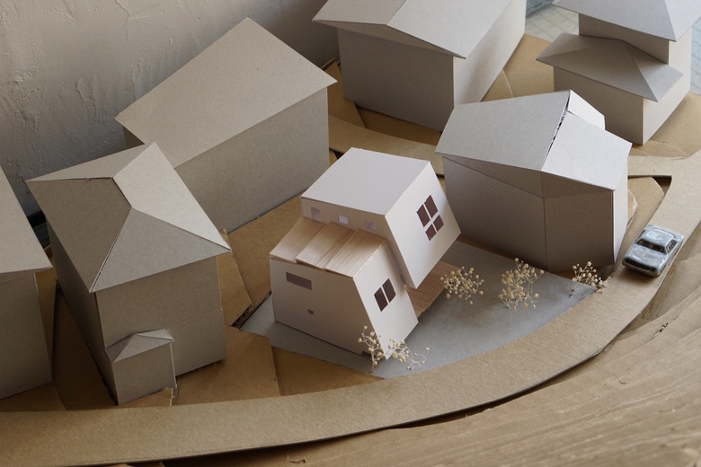LL House
LL house is located in Zushi, Kanagawa, Japan. The site is in a residential area in the mountains with a dense forest to the south. As the site is prone to dark winters, the south wall is slanted in the opposite direction of the mountain slope to capture views of the sky above the mountain. The east and west parts of house have the same sectional shape, but a vertical shift provides natural sunlight and a rich spatial sequence aligning with its purpose. Additionally the east part is higher than the west to create the main room, since the west side of the mountain is higher than the east side and the main room can benefit from better light and views. The angle of the roof and wall was studied in 2D and 3D to determine the magnitude of the deviation while considering the whole volume, how sunlight enters the spaces, as well as the height of gap in the circulation space(the head is fully upright, without hitting, it can be crooked and passed, sitting down and settling down…). The spaces connected by this skip floor continue up to the roof with a flow like an ant nest –a sequence that considers its spread in plan and cross section. The structural feature is that two large volumes on the second floor are pushing toward the south and that the projecting outer wall surface is oblique. The high ceiling of the second floor living room provides an expansive atmosphere. This large volume is a box-frame construction cantilevered on double beams system. During construction it has been rationalized by using Japanese scale modules to produce the same sectional shape in two parts like a cookie-cutter. The first floor is equipped with an under-floor heating and cooling system (heat storage-style). In winter, warm air passes through the entrance void and warms the second floor. Also at high level there are operable high side windows assisted by ceiling fans to aid in the vertical movement of air.
- Year
- 2017

