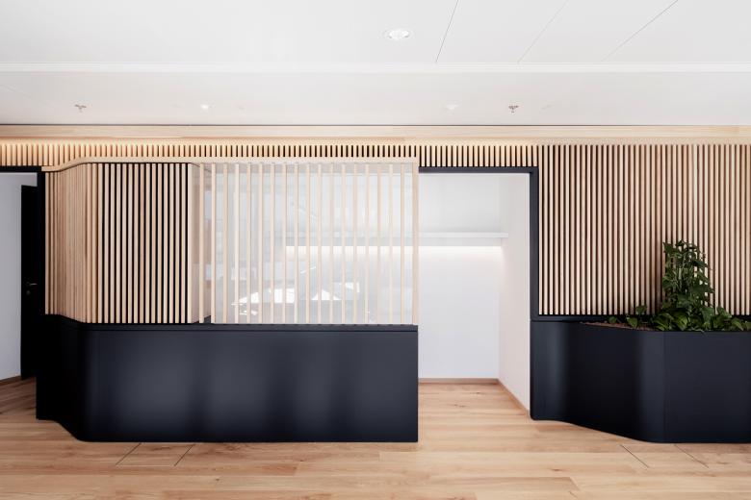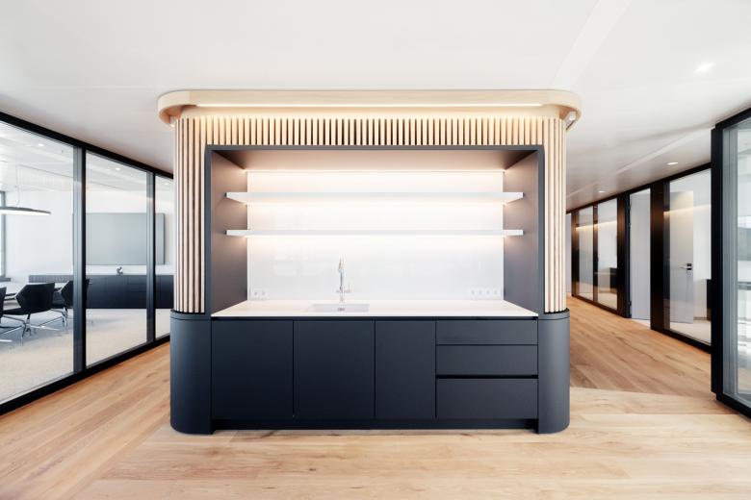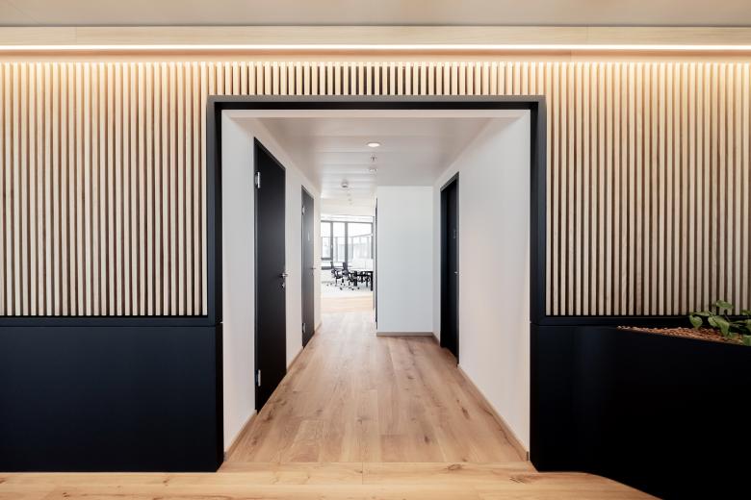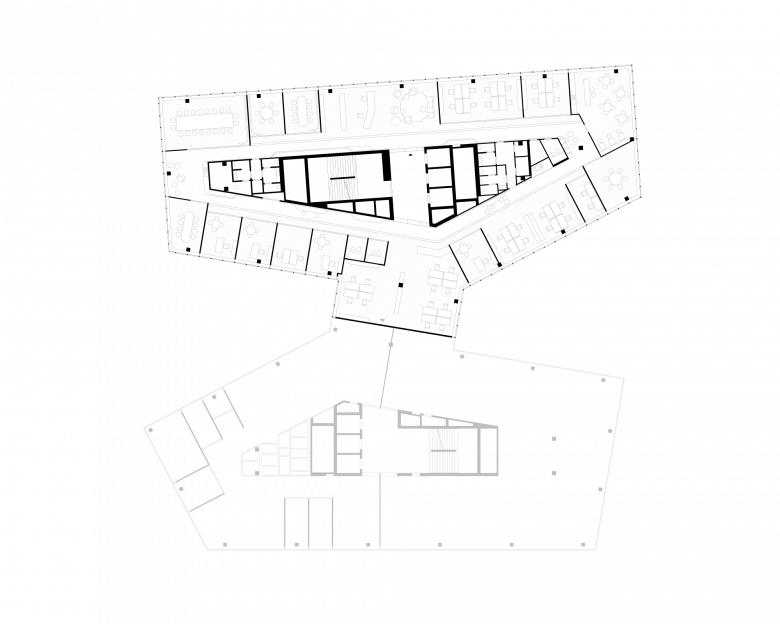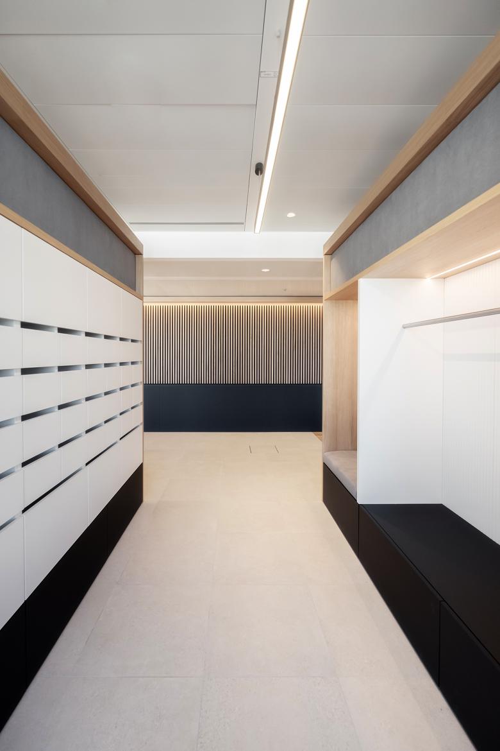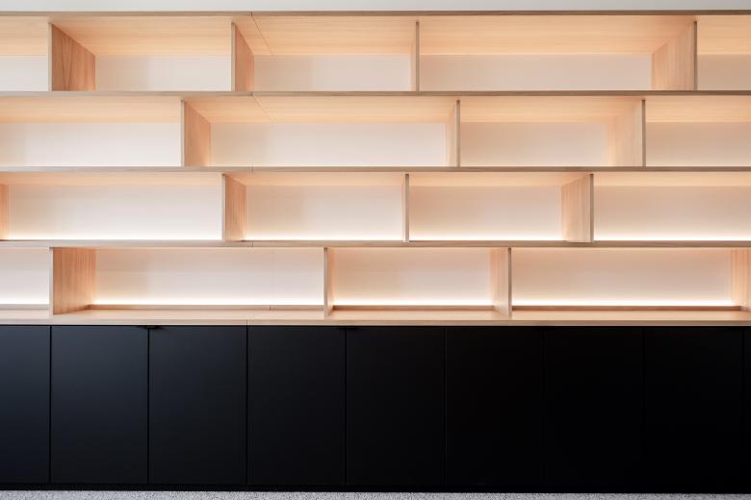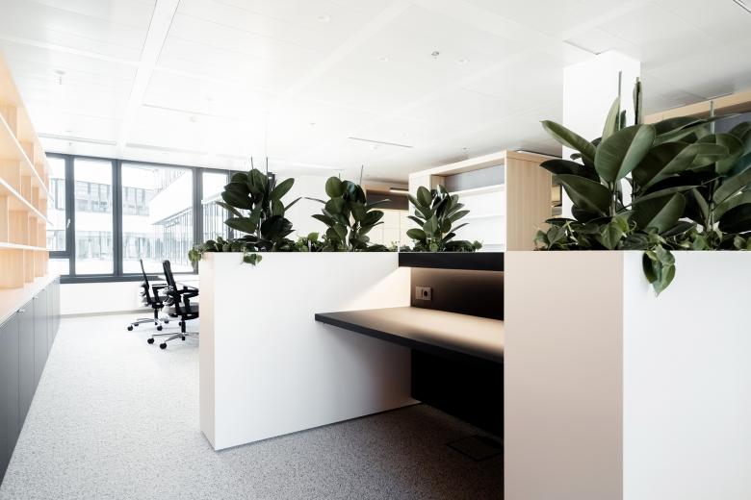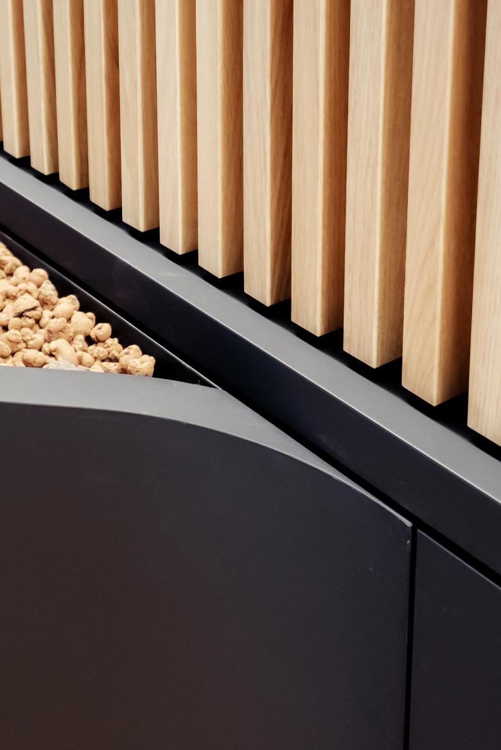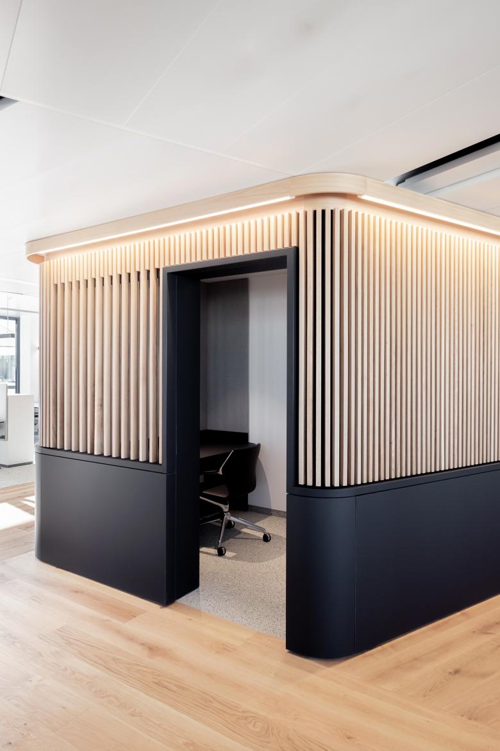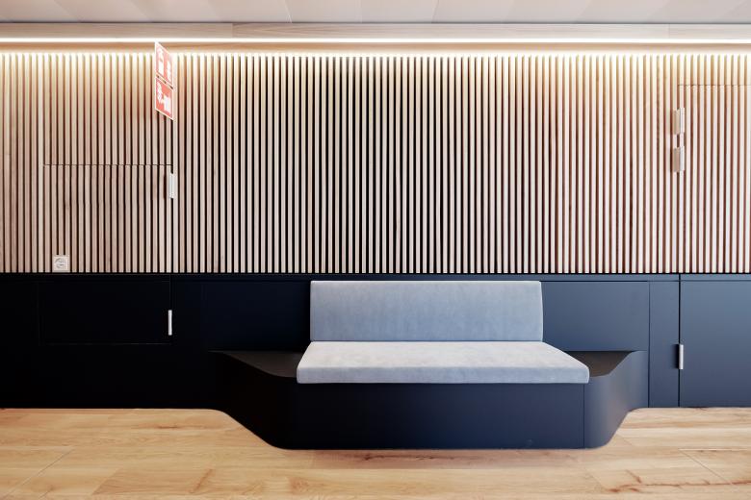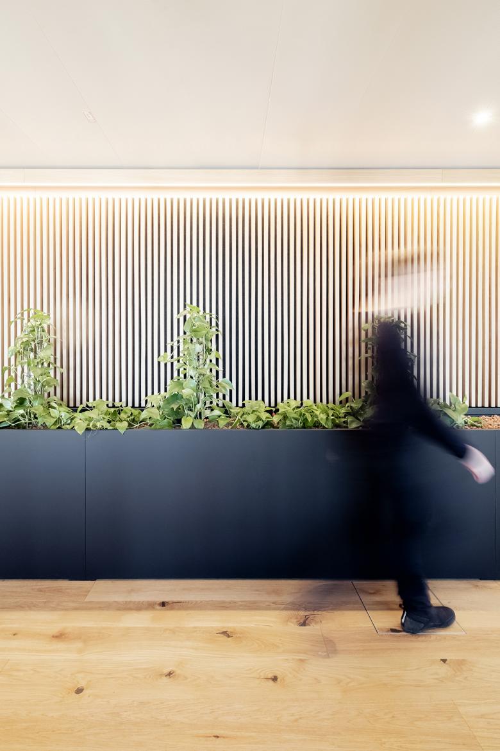Halpern & Prinz
Project competition 2019, 1st Prize
realisation 2019-2020
“Provenance and tradition, preserving and accentuating.”
A functional core, the communal centre, offers orientation and support. The elegant colour scheme in brown, black and white promotes tranquility and concentration. Timeless substantiality: the functional core of the office is enveloped in a veil of wooden slats, drawn open for rooms, corridors, benches, a wardrobe and shelving.
Furnishing of the homebases, intended for quiet focused work, makes use of the proven concept of our in-house conceived open space furniture. The use of micro-perforated or fabric-coated surfaces ensures outstanding room acoustics. The moulding at the base of the wooden slats alternately morphs into benches for short meetings or plant troughs for an improved office micro-climate. The result is a varied rythm that tones down the long perspective of the corridors.
- Year
- 2020
- Client
- Halpern & Prinz Wirtschaftsprüfungs- und Steuerberatungs Ges. m.b.H.
- Team
- Anja Gazivoda, Patrick Gläßner, Martin Maidl, Isabella Merz, Thomas Morgner, Michael Salvi, Andres Schenker, Thomas Weber
- Lighting Designer
- Designbüro Christian Ploderer
- Acoustic Consultant
- Österreichisches Institut für Bauen und Ökologie
