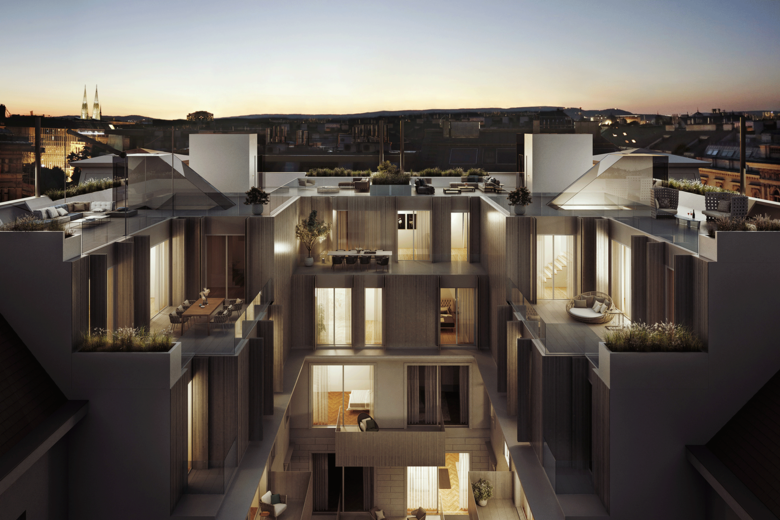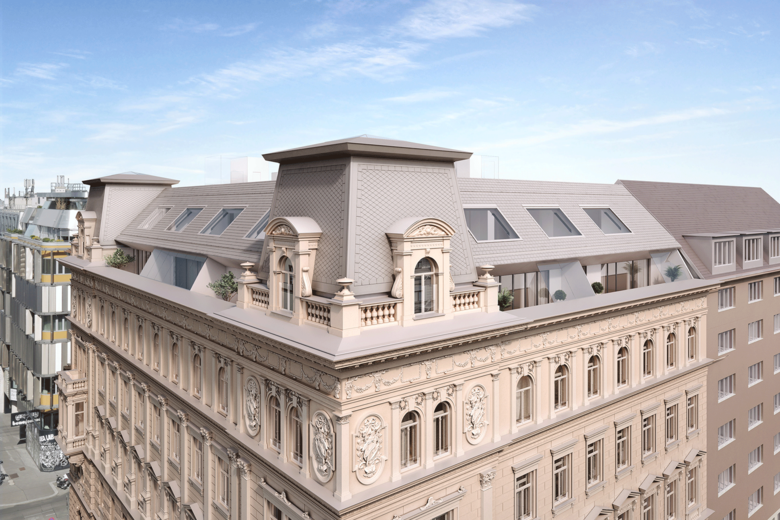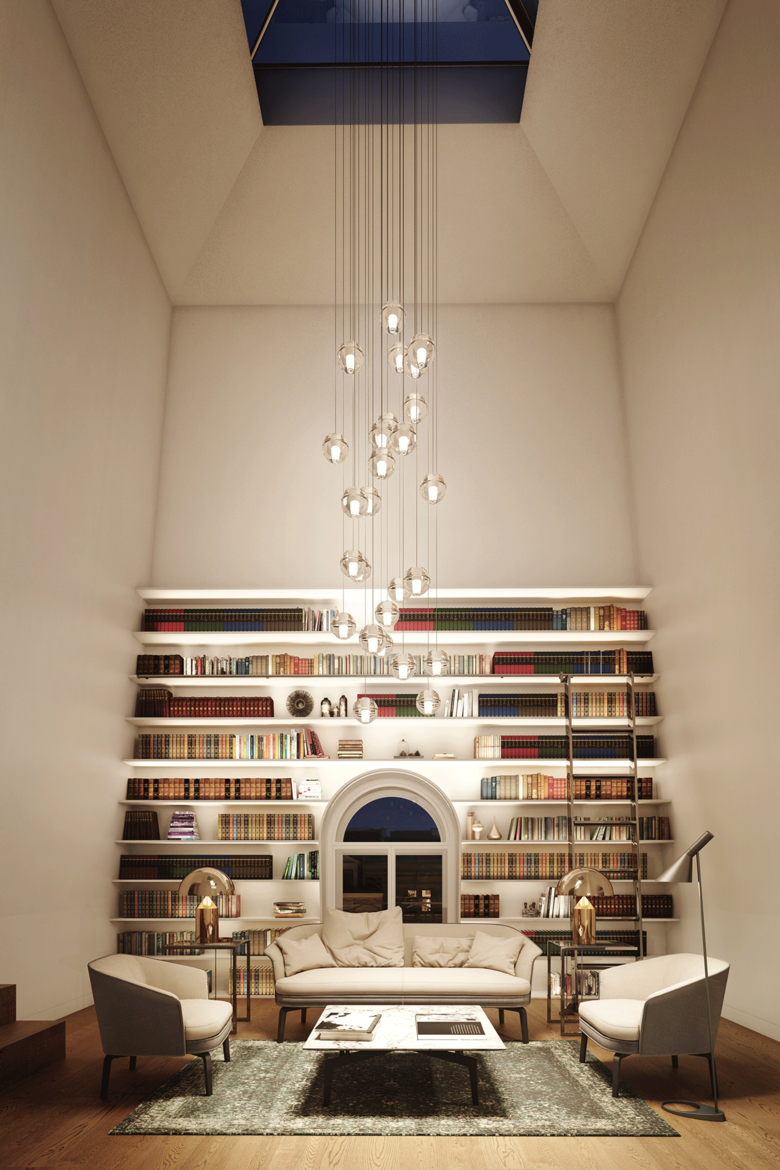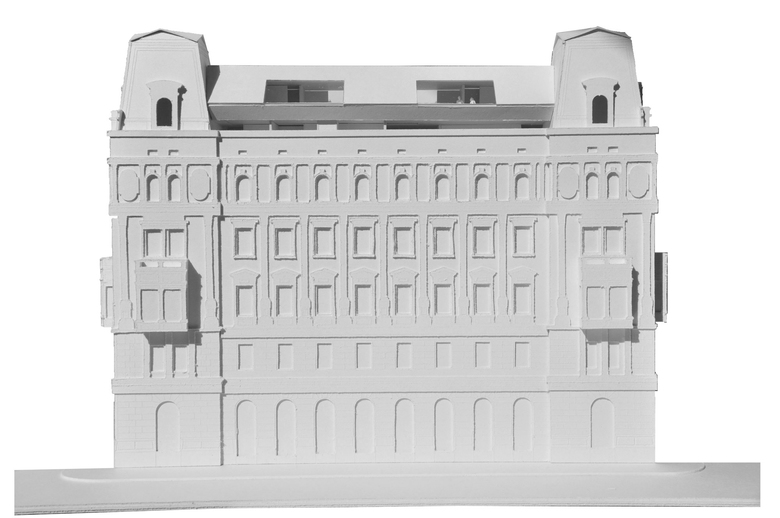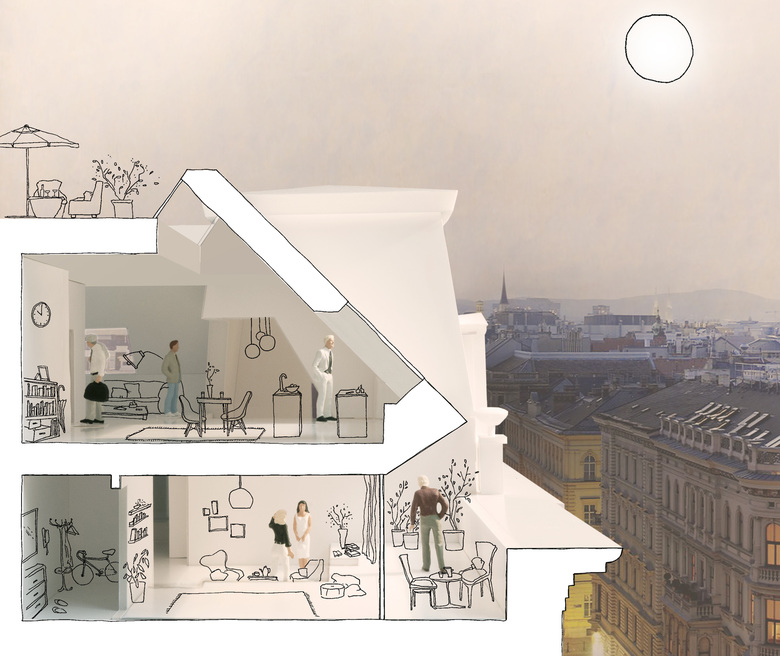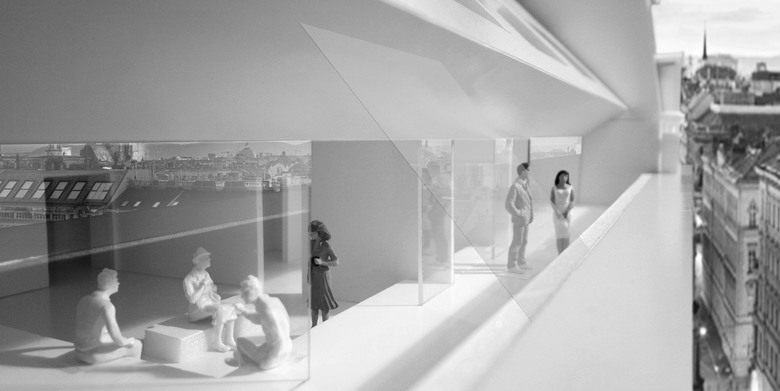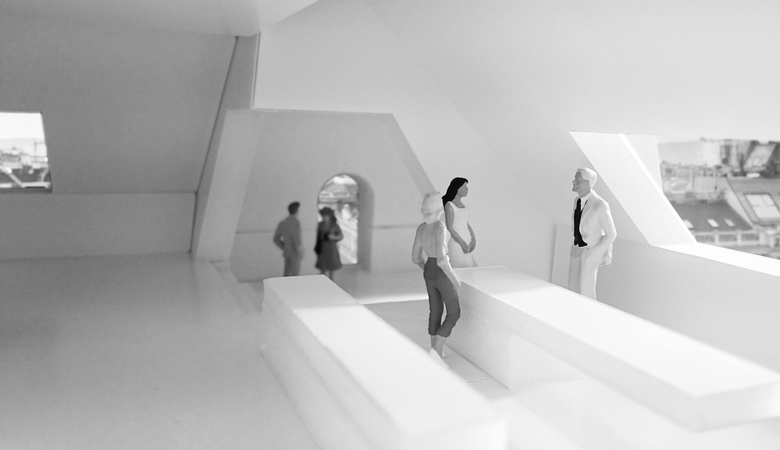Cotton Residence Vienna
The corner avant-corps and towers remain the central design elements. The calm rooftop loft conversion assumes a glamorous yet understated side role.
The building in Vienna’s former rags neighborhood originally accommodated residential units and the Harlander cotton and yarn spinning factory, which inspired the name of the project. By 2018 the house in Vienna ’s inner district – until recently used as offices for the Telekom company – will be renovated back to its past glory: a residential building with luxurious apartments – just without the textile factory. Sinking the ceiling behind the roof cornice above the 4th story facilitated an additional 5th full story with a panorama view and spacious balconies.
The terraces and large panorama windows are discreet from the outside, while the in teriors and the views over Vienna are opulent.
All apartments offer stunning extras like tower rooms, bay windows, balconies, and terraces. The floor plans can be adapted to individual desires.
Project Details:
Commission Type: Negotiated procedure with prior application procedure for lintel zone,general planning
Award: 1st Prize
Client: Österreichische Post AG
Location: Venna, AT
Competition: 2014
Realization: 2016 - 2018
Status: Completed
GFA: 5000 m²
Team: Sophie Gerg, Simona Masarova, Thomas Morgner, Hans Reumann, Michael Salvi, Andres Schenker, Thomas Weber
- Year
- 2019
- Client
- Österreichische Post AG
- Team
- Sophie Gerg, Simona Masarova, Thomas Morgner, Hans Reumann, Michael Salvi, Andres Schenker, Thomas Weber
