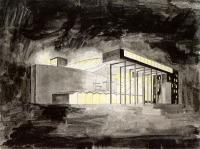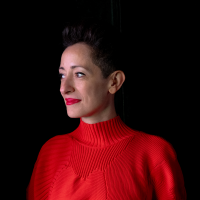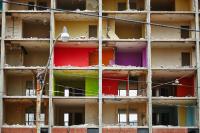WeberHaus Stadtvilla
Kappel-Grafenhausen, Germany

Since April 2022, the new, two-story urban villa in country house style, which has been designed by GEPLAN DESIGN and Team on behalf of WeberHaus has been open to visitors in FertighausWelt Schwarzwald in Kappel-Grafenhausen. The family home in wooden construction manner stands out from the total of 14 houses in FertighausWelt and conveys a unique country house flair. For instance, with the hanging sofa in the generous entrée and a lowered seating area in the living room. In the master bedroom with an ensuite bathroom, one can feel as relaxed and comfortable as in a hotel suite. According to the planning team, it is exactly this degree of finesse in the design that leads to a “perfect balance of function and beauty”.
WeberHaus has approached Cord and Rolf Glantz (GEPLAN DESIGN) the second time already in order to engage them to design the interior of a prefabricated house. After GEPLAN DESIGN had designed the interior spaces of a luxury WeberHaus some years ago, the new task was to co-design an urban villa. This time, the interior design specialists were even able to contribute to the architecture of the house. The architectural elements suggested by GEPLAN DESIGN loosen the appearance of the building and make it even more individual on the inside.
The two-story urban villa was to be planned for a family of four with high requirements to living but who also places great store in functionality. Wolfgang Weber, managing director of WeberHaus, adds: “Our topmost aim is that families feel at home all around. Already when entering, everyone should have the feeling: This is where I’d like to live, this is where I want to stay”.
“With the urban villa we demonstrate how flexible a prefab house can be,” is the statement of GEPLAN DESIGN’s project manager Irina Urich, who delved into the planning and developed several new solutions for the urban villa together with the WeberHaus planning team. For instance, the idea arose to cover the soffit of the hipped roof with wood and thus interpret it in a modern way. Traditional elements like muntin windows were also integrated. These details enhance the country house feeling and convey a sense of security. The idea to design an annex with a pitched roof and skylights and integrate the kitchen there, was also developed by GEPLAN DESIGN in close coordination with the architects at WeberHaus. From Irina Urich’s point of view, the architectural clarity wanted by WeberHaus was maintained despite the cautiously implemented changes made for the purpose of a country house appearance. GEPLAN DESIGN’s full creative potential was allowed to unfold in the entire house: “The originally preset floor plan was revised by us and convinced our client!” Cord Glantz comments.








- Interior Designers
- GEPLAN DESIGN
- Location
- Fertighauswelt 1, 77966 Kappel-Grafenhausen, Germany
- Year
- 2022
- Client
- WeberHaus GmbH & Co. KG






