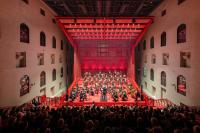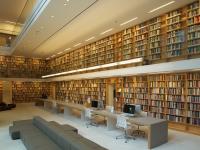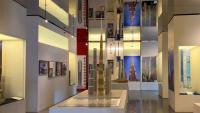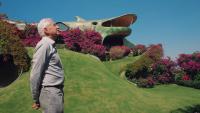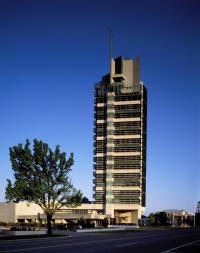Restaurant Claas
Hamburg, Germany

In the CLAAS, the new top restaurant of Hamburg’s HafenCity, “Living it up” does not only apply to guests but also to the sublime, profound interior design of the design twins Cord & Rolf Glantz from GEPLAN DESIGN in Stuttgart/Hamburg.
The new CLAAS is sensual in every corner.
In terms of color, the Deep Blue takes up the focus of the kitchen: fish fresh from the see. Shimmering aquamarine color shades, matt deep-sea blue, leather in cognac hues. Another peculiarity yet again. Everything is genuine in the CLAAS. Real massive oak parquet, fishbone pattern, antiquely tumbled that with every trace of life becomes even more beautiful – and never needs to be sanded down. Leather that gains more patina with every sign of wear. Real craftsmanship also on the matt lime plaster walls, the cast terrazzo flooring, the custom-made craft furniture made by Oliver Charles Metz GmbH. The 8-meter-long bar made of genuine tin was the client’s heart’s wish. Reminiscent of legendary Parisian noble bars which Claas-Henrik Anklam loves. In France, the bar was cast by hand according to the design developed by GEPLAN DESIGN. This bar will also bear traces in the soft, velvety, old-silver surface and be able to tell stories that our neighbors simply call “étoilée”.
“Sustainable is always when materials age to become ever more beautiful instead of being subject to wear. For us as interior designers a gastronomist like Mr. Anklam, who has recognized this and also appreciates it, an absolute stroke of luck. For then we can design a restaurant that matches the way he cooks. With the best ingredients.” This is why the CLAAS is a project of the heart for Cord Glantz and Michaela Reichwald. A big one. The Hamburg branch of GEPLAN DESIGN headed by Michaela Reichwald took Claas Anklam’s requirements literally from the first draft up to completion: The restaurant has to become a statement!
Talking about a statement: 4.35m clear room height, 400m² restaurant space with 144 seats and the show kitchen are a real acoustic challenge – and at the same time an invitation for the monumental, moving installation. A work of art. 30 meters long. 2,600 silvery fish, translucent mirror glass, super delicate, mouth-blown, each one a unique piece. Together they form a gigantic school of fish, delicately gleaming and apparently moving as if going to disappear in the green inner courtyard with another 80 seats for guests. High-tech and artisanal know-how intertwined; thus, the 3-D data provided by GEPLAN DESIGN could be directly used for the construction by the luminaire manufacture Missal Objekt Licht GmbH & Co. KG.
The coziest place is the kitchen.
Therefore, about 20 guests around the dark Italian design cooking island can pry the secrets out of the cooks. Or they can set out to search for the hidden champagne buckets…As a central anchor, GEPLAN DESIGN positioned the kitchen so that short distances and the functional layout provide smooth operations. 20 meters kitchen worktop with glazed ceramic rods, two meters of which are reserved for the treasures of the sea waiting there for the guests on fresh crushed ice.
Wine to go with it? The wine house is a clear statement, characterizes the generous entrée where the Maître welcomes the guests. The bottles shimmer in golden, illuminated tubes, the smooth room divider made of moving black metal scales separates the wardrobe. A grand gesture that is not found anywhere else – in the CLAAS one is invited exclusively and discretely. A shimmer behind the steel loft door gives a hint of more to come …






- Interior Designers
- GEPLAN DESIGN
- Location
- Am Lohsepark 8, 20457 Hamburg, Germany
- Year
- 2023
- Client
- Claas-Henrik Anklam


