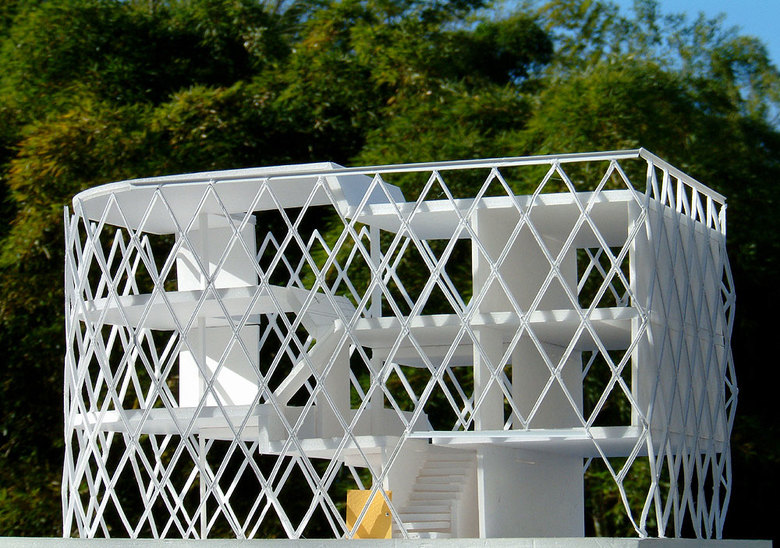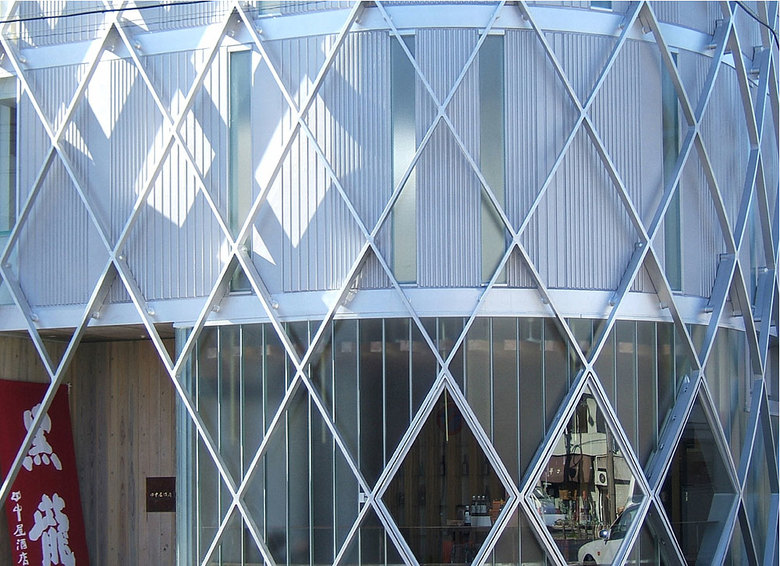Structural Mesh
Fukui, Japan
This architecture is the complex of Japanese liquor (sake) shop and two residences for two families who keep liquor shop. The distinctive feature of this architecture is a structural system. It snows a great deal in Fukui-city. The snow that we must consider on designing architecture is two meters deep. However, this is supported by very thin steel flat bar which are around of building. A size of flat bar is 36mm by 100mm. The flat bars are weaved as a diamond shape by welding. It becomes easy to do interior planning thanks to this structural system. And, it will be easy to change interior planning in the future because the interior space is free of columns. Another distinctive feature of this architecture is design process by simulation of natural ventilation.
Japanese liquor shop is located in the ground floor. The shop interior is designed by using Japanese cedar frames. There is a Japanese lacquered pitch black bar where customers can drink sake as a sample before they buy. Floor color is Japanese red. Shelves are made of rusted steel plates.
This architecture seems like a contemporary modern style, on the other hand, it includes Japanese traditional feeling.
- Architects
- F.A.D.S
- Year
- 2005









