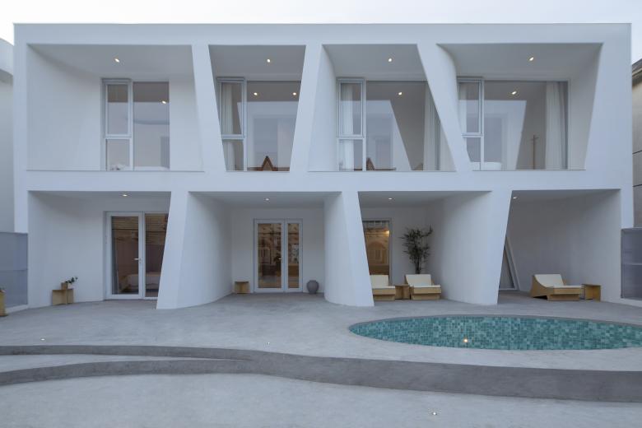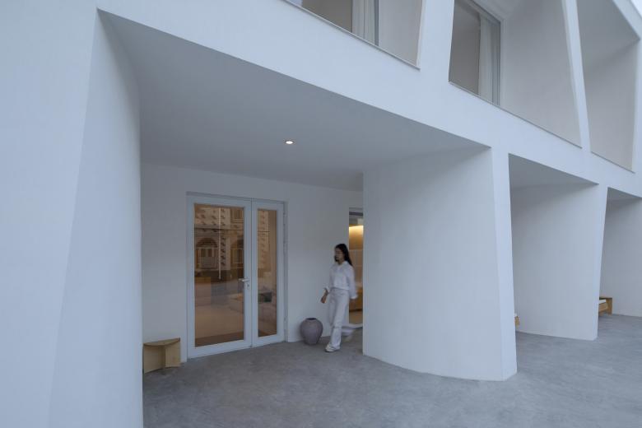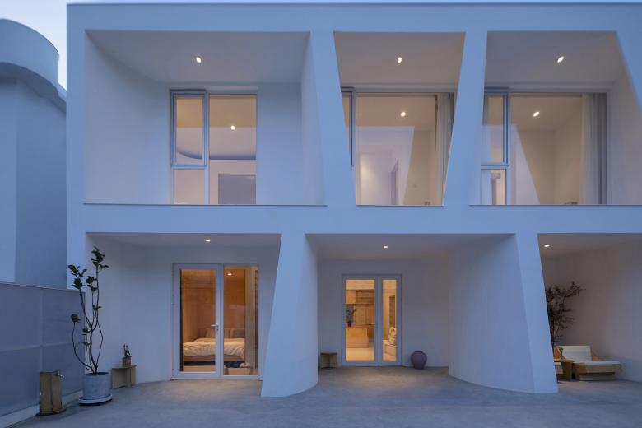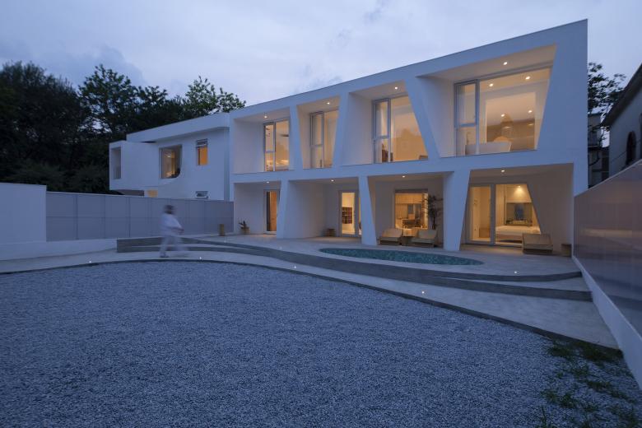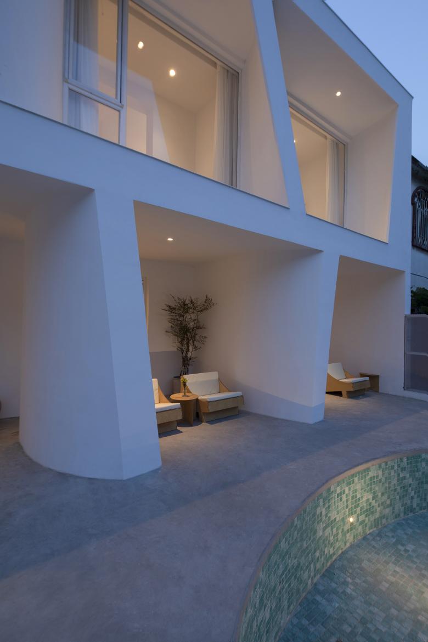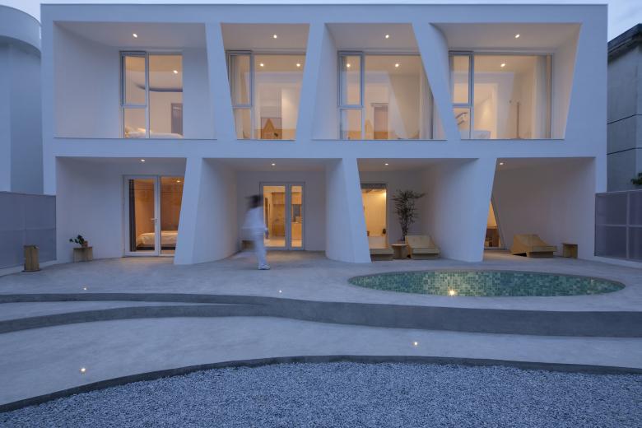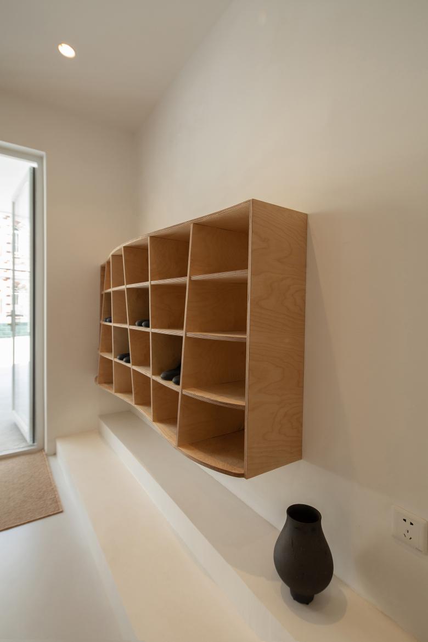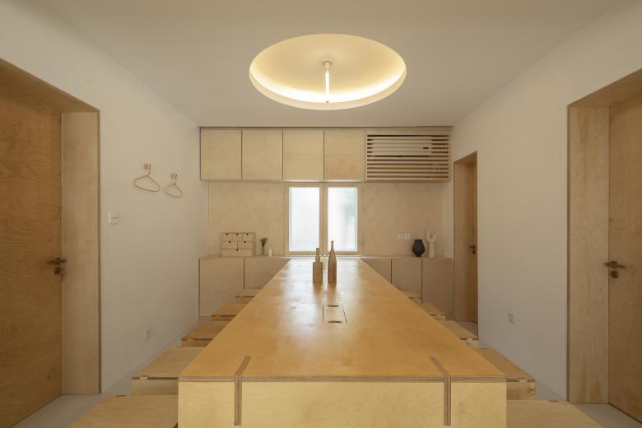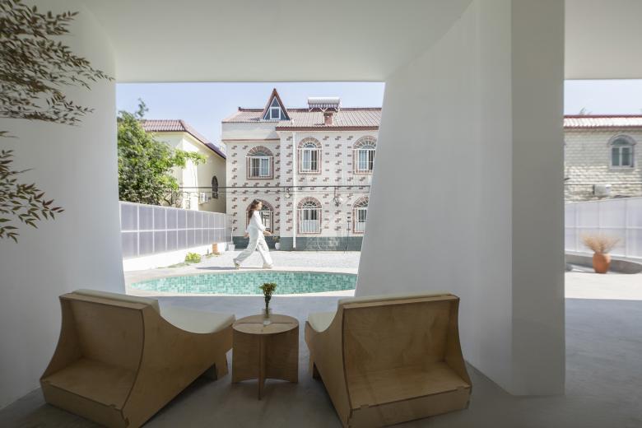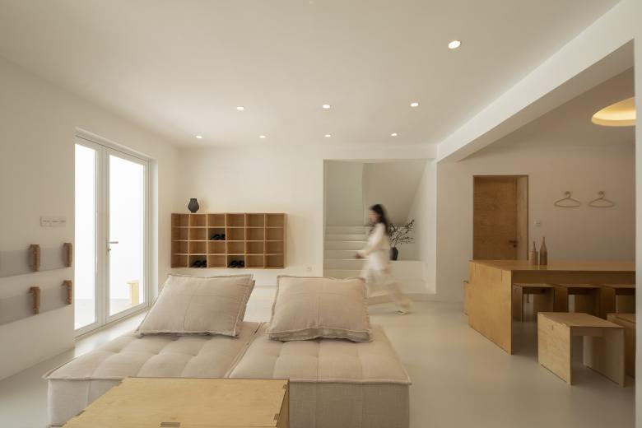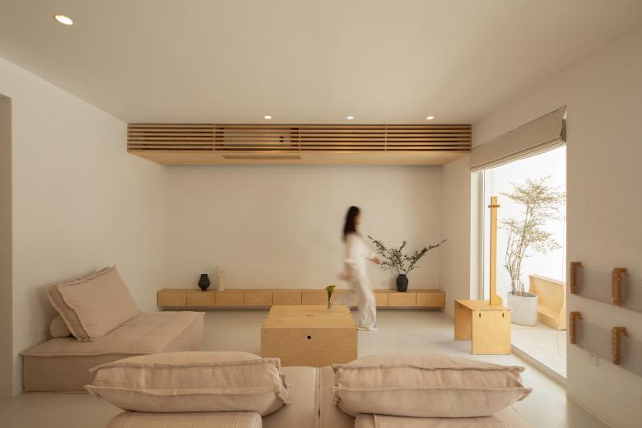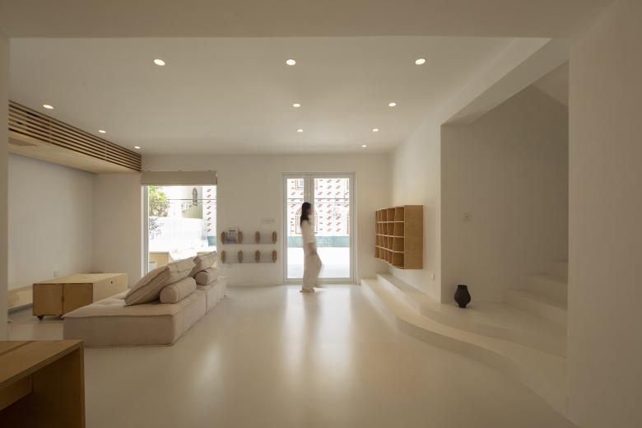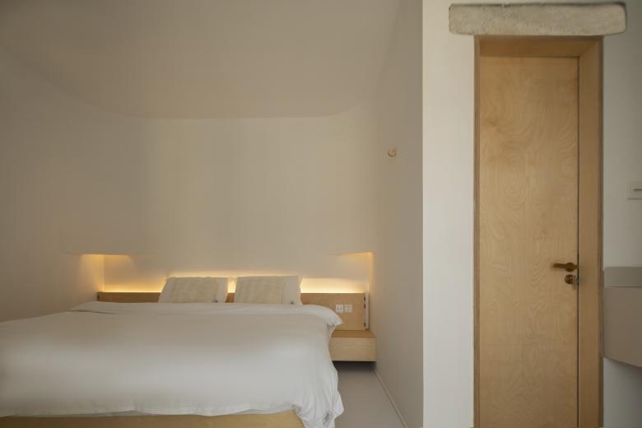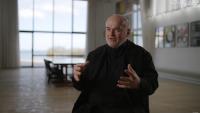Sleeping Lab·Frame
Beijing, China
You cannot control the scenery outside, but you can change the way of enjoying it. The Sleeping Lab·Frame, adjacent to the Sleeping Lab-Arch completed last year, serves as the second-phase construction of this guesthouse. Initially, Atelier d’More received a commission from the client and had the idea of mirroring the design of the first phase. However, from a business perspective, we realized the need for a fresh and engaging change in this new phase. Therefore, we decided to create a building that is completely different from the previous one but still harmoniously complements it.
Before the renovation, Phase One and Phase Two were two almost identical buildings from the floor plan to the facade. We attempted to create a specific resonance between Phase Two and Phase One on certain levels. This resonance is perceptual, despite their different forms, through the language of architecture. They establish an intangible connection, as if they were branches of the same tree.
The fun of the renovation design lies in the fact that we can always find the rules of structure and form from the building itself and then explore along this clue. The original front facade of the building had 8 windows and 10 parapets. First, we gridized it to create a typical sequence of units found in hotel architecture. Then, we extended the eaves outward to create more grey spaces. Finally, we twisted these 10 parapets, as if each parapet was dancing on its own axis. From the outside, these twisted walls look like dissected architecture, each wall displaying tension and fluidity. From the inside of each guest room, various and unique framing views are formed. Although facing the same scenery, they naturally create different boundary effects, elegantly decorating the surrounding environment within these framing views. When you cannot change the surrounding environment, change the way you see it. This is our response to the surrounding environment, by using the language and form of architecture, we give new meaning and aesthetics to the environment.
As dusk approached, we carefully stood by the building, holding our cameras, waiting to capture its most beautiful moments. The white building gradually took on a blue hue, and warm lights penetrated from the interior to the exterior, creating a soft and subtle ambiance on the facade. In just half an hour, the white building exhibited vivid and rich light and shadow changes under the sunlight, with each fragment possessing a strong sense of sculpture. Until the sky completely darkened, the spotlight shifted from the white exterior walls to the lights inside, completing a seamless transition from the outside to the inside as the sun and moon exchanged positions.
To save costs, we used only 24 sheets of plywood to construct the facade. Through CNC technology, we assembled the 10 curved surfaces of the facade, and then manual plastering and painting were carried out by workers to achieve these high-demand curved shapes at a low cost. The construction process eliminated the need for manual cutting, positioning, and fabrication by the construction team. The drawings were directly translated into finished products on-site without the involvement of a construction team.
In the interior space, we also utilized CNC technology to prefabricate all the cabinets, furniture, beds, and other wooden elements inside the building. We assembled them on-site, including air conditioning louvers, clothing hooks, and even the hidden structural elements. With this design and construction approach, we played the role of almost half of the construction team, from design to layout, remote process guidance, and on-site hands-on assembly. Our identity as designers expanded beyond just designers; we also took on the roles of project managers and workers at different times.
Unknowingly, we have become a group of thrifty architects. In the design process, every single line is mentally calculated for its cost, leading to a real-time cost-driven design approach. The selection of materials is carefully considered to ensure it aligns with the budget. If there are any budget overruns, we must find ways to make cuts and achieve a balance. These constraints gradually shaped our unconventional design approach. The characteristic of low-cost projects is that the client's budget often covers only basic finishes and construction. However, stubborn architects are unwilling to settle for mediocrity and are always determined to find breakthroughs within these limited conditions.
Sometimes, we wish we could exert less effort and make the construction of the building easier. However, considering the genuine needs of the clients and the project's profitability and survival, we understand that its positioning is not just about natural construction. It requires some immediate impact and attraction to bring immediate commercial value to the client.
Finding a balance between survival and profitability, design, and expression is a dilemma, but it is also a driving force. In this dilemma, we search for paths to break through, and in the end, these paths leave their marks on us. We shape buildings, and then buildings reshape us.




