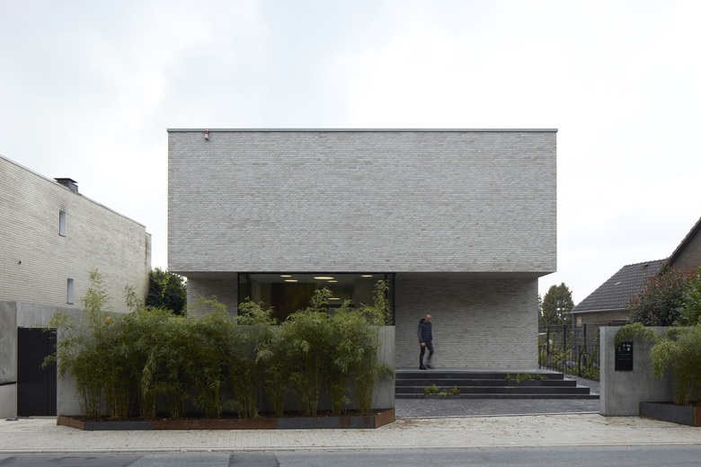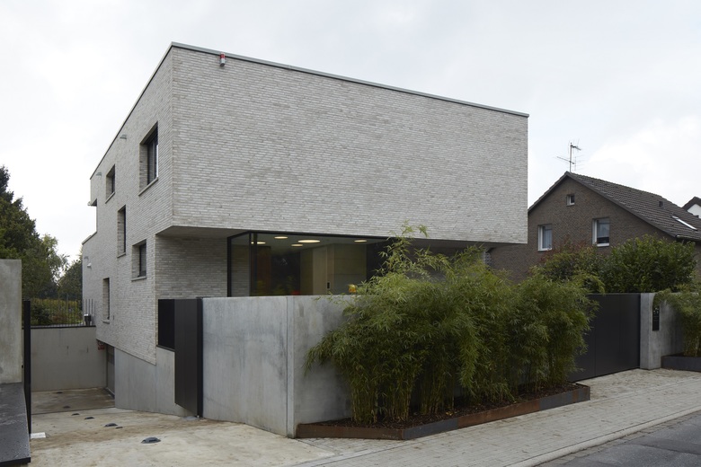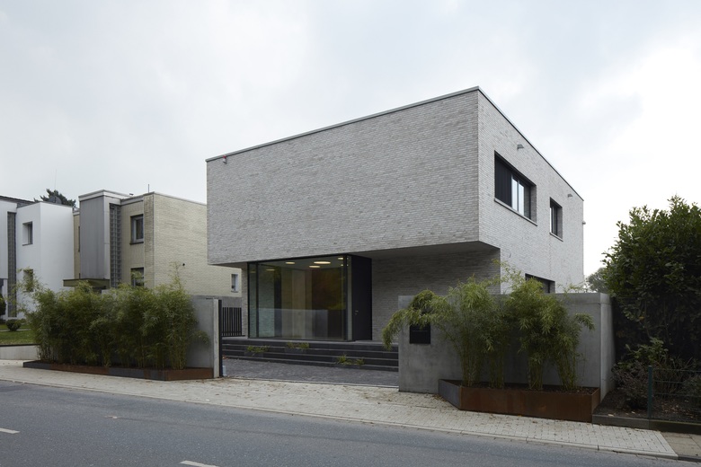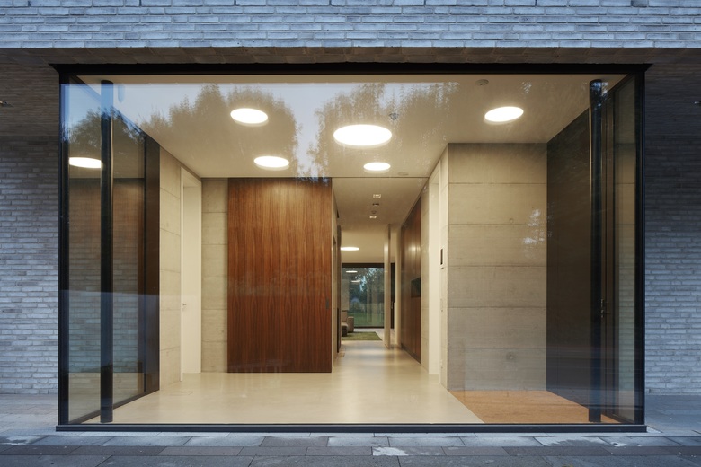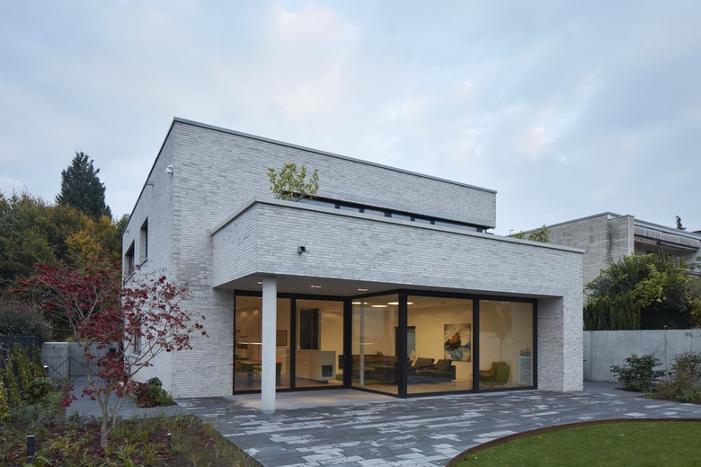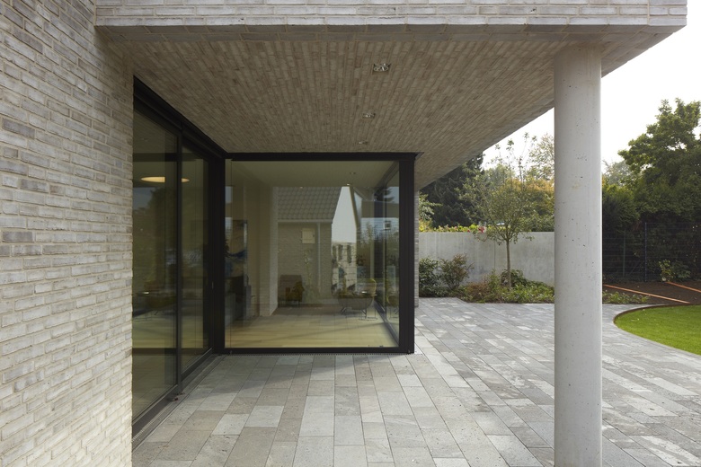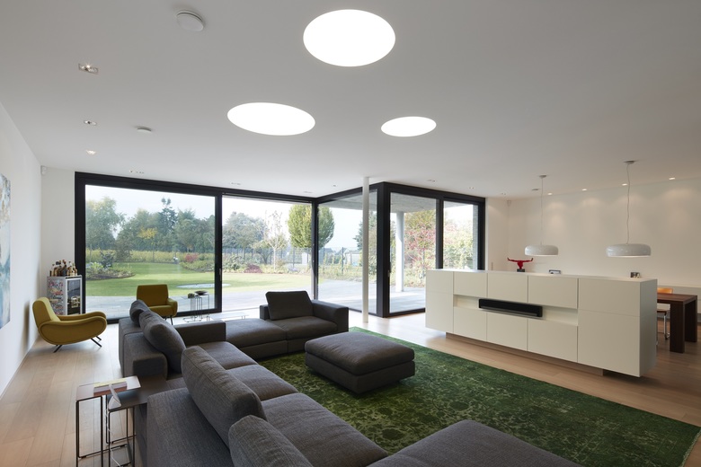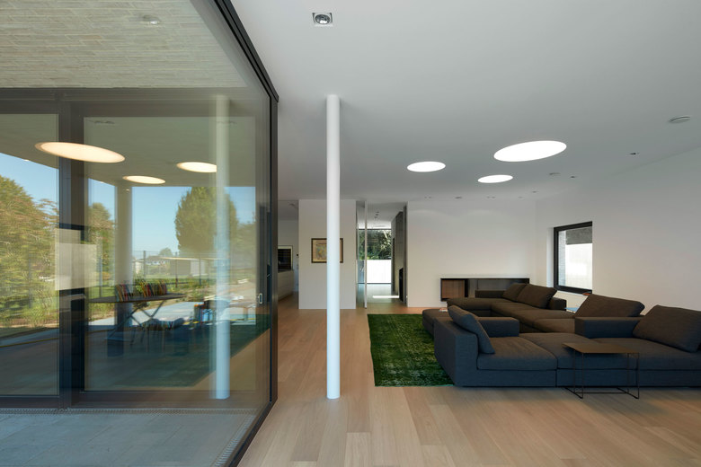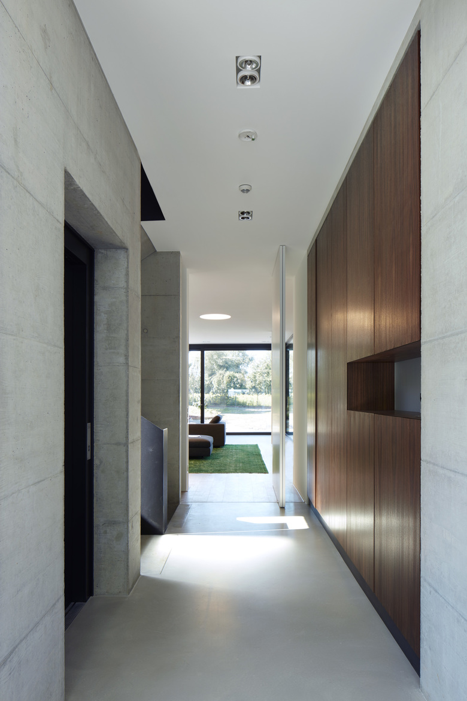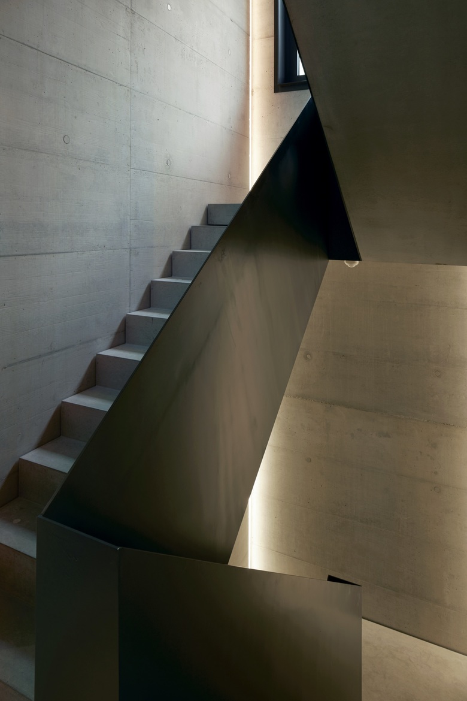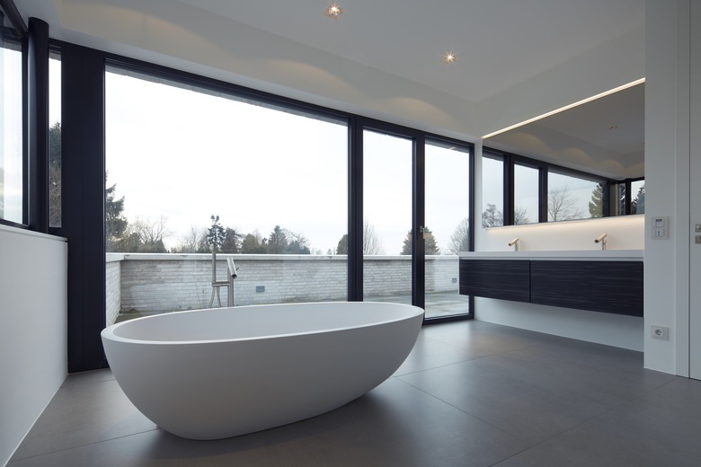Single-family house in Mülheim
Mühlhheim an der Ruhr, Germany
A compact edifice with bulky projections and offsets make for covered entrances and exits, terraces and a pergola looking towards the garden. An open and seamless ground floor creates accessibility and spaciousness, while an upper floor in classic arrangement provides the necessary intimacy for residents.
- Architects
- Georg Döring
- Year
- 2016
Related Projects
Magazine
-
-
Building of the Week
A Loop for the Arts: The Xiao Feng Art Museum in Hangzhou
Eduard Kögel, ZAO / Zhang Ke Architecture Office | 15.12.2025 -
