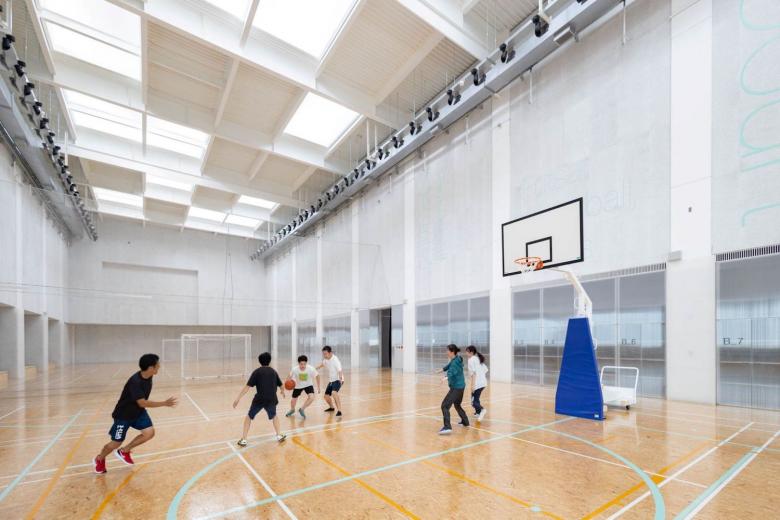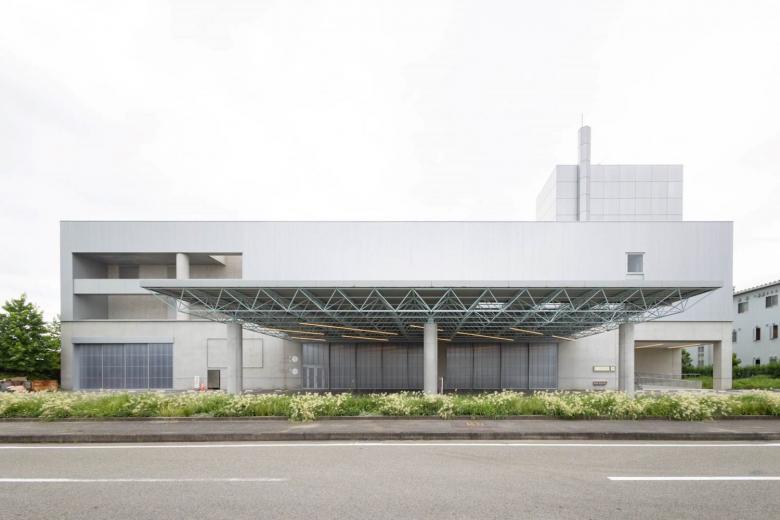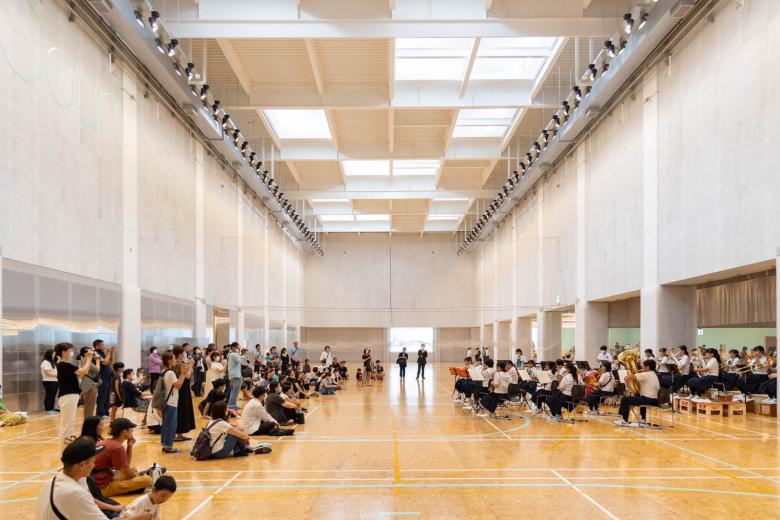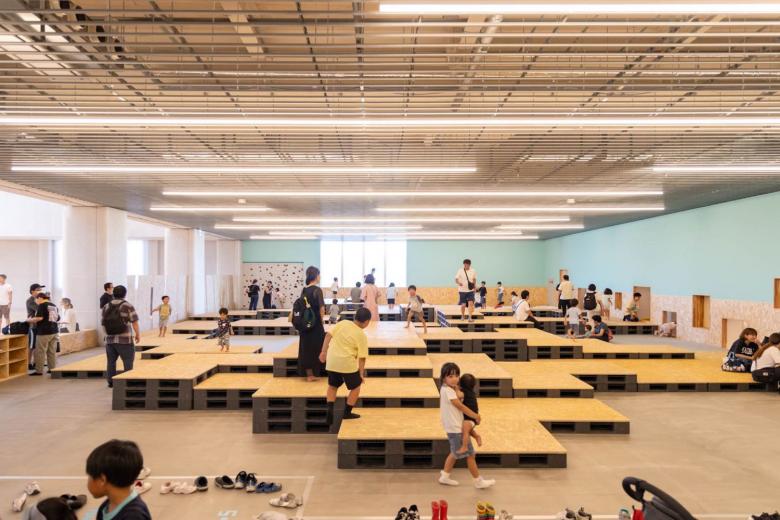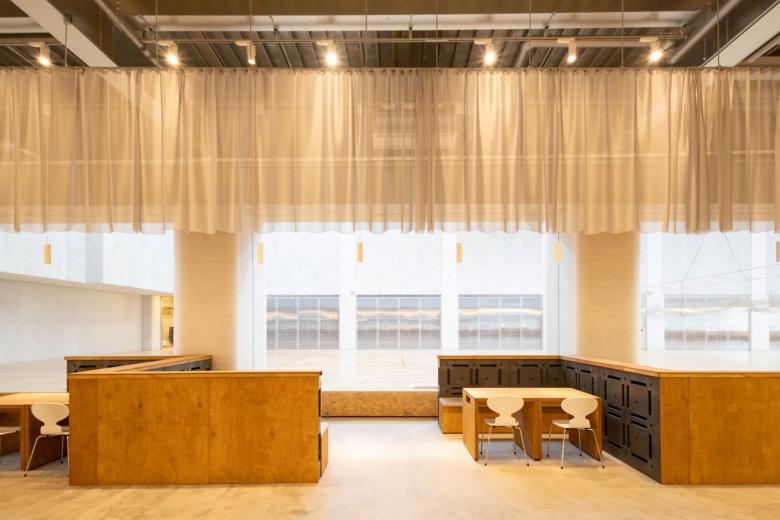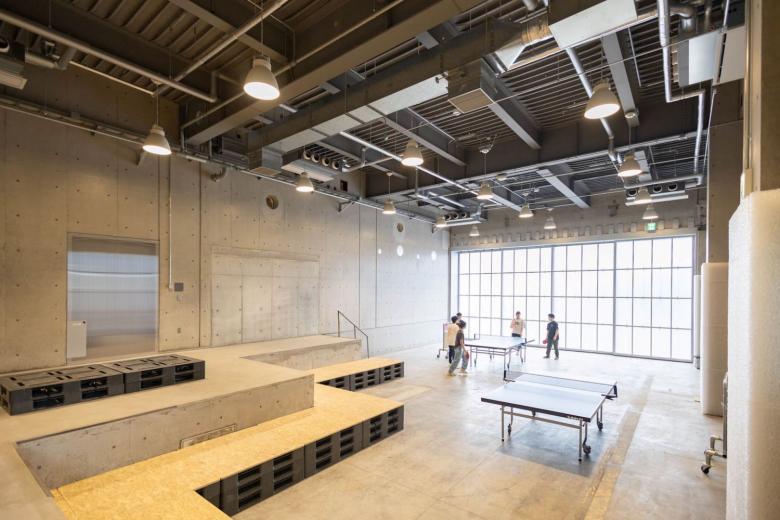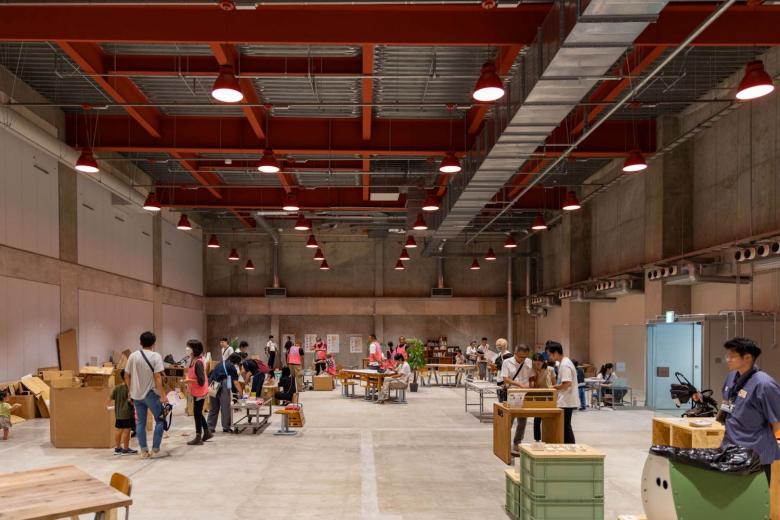Okinosu Indoor Park
Tokushima-City, Japan
Renovation of a former newspaper printing center for contemporary applications.
The Tokushima Shimbun Company's former newspaper printing center, situated in the eastern part of Tokushima City—was transferred to Tokushima Prefecture in 2020 following the relocation of its operational functionalities. Although the building is 25 years old, the prefecture has decided to repurpose the printing center into a "Transportation hub for disaster relief supplies" during times of crisis. The prefectural authorities organized an extensive design competition, encompassing the building's utilization in regular circumstances, proposals for renovation, and sustainable business plans.
The design is characterized by its reversibility, establishing a connection between routine conditions and periods of disaster.
Since its opening in September 2023, the Okinosu Indoor Park at the Eastern Tokushima Prevention Center has witnessed a higher-than-expected influx of visitors, becoming a vibrant hub, especially for families with children. While preserving elements of its historical role as a newspaper printing center integral to social infrastructure, this facility was thoughtfully designed with reversibility in mind, anticipating utilization in both routine and disaster scenarios.
The former shipping center, originally responsible for loading newspapers onto trucks post-printing, has been repurposed into a cafe space. The kitchen, once serving as a manager's room, underwent adaptation. The indoor/outdoor partition features a new polycarbonate sliding door in place of the previous shutter, designed to accommodate truck height for disaster access. During routine conditions, it functions akin to a shoji screen, facilitating the creation of a cafe-table space. Its location and outdoor configuration enable integration with the area under the canopy.
The reversible design, exemplified by the use of movable shipping pallets to eliminate elevation changes and the installation of a daily-use seawall beneath the counter, adds an element of surprise for users. It is essential to emphasize the facility's readiness to function as a temporary evacuation center in times of disaster and its potential as "Transportation hub for disaster relief supplies" is deemed paramount.
The commissioning of visual identity and signage design was entrusted to Mr. Kishino of 6D. Retaining elements of the newspaper printing center imparts an appealing, rugged spaciousness, echoed in the signage plan utilizing scaffolding pipes and tarpaulins to complement this atmosphere.
Main usage: Sports facilities, cultural classes, after-school care, childcare support, dining (during disasters: regional supply distribution hub)
Structure Scale: SRC / Partially RC 1 basement floor / 3 floors above ground site / Tower 1 floor
Area: 7,988.42㎡
Building Area: 5,001.03㎡
Total Floor Area: 9,106.30㎡
- Architects
- Geo-Graphic Design Lab.
- Year
- 2023
- Client
- 徳島県 Tokushima prefecture (Shikoku)
- Architect
- GEO-GRAPHIC DESIGN LAB.+Izumi Sekkei+KOZO KEIKAKU
- Structural Design
- KOZO KEIKAKU ENGINEERING
- Equipment Design
- Shimazu Design Office Ltd.
- Lighting Design
- tuki lighting office
- Sign・VI Design
- 6D-K
- Constructor
- HIMUNO GUMI / Midori Kogyo Kensetsu
- Electrica
- SHIKOKU ELECTRIC INDUSTRY CO.
- Air Conditioning
- Shikoku Kouhan
- Hygiene
- tsunomine setubi / Fukutomi Kogyo
- Designated Manager
- GEO GRAPHIC DESIGN・Shinko Sports Shikoku
Related Projects
Magazine
-
-
Building of the Week
A Loop for the Arts: The Xiao Feng Art Museum in Hangzhou
Eduard Kögel, ZAO / Zhang Ke Architecture Office | 15.12.2025 -
