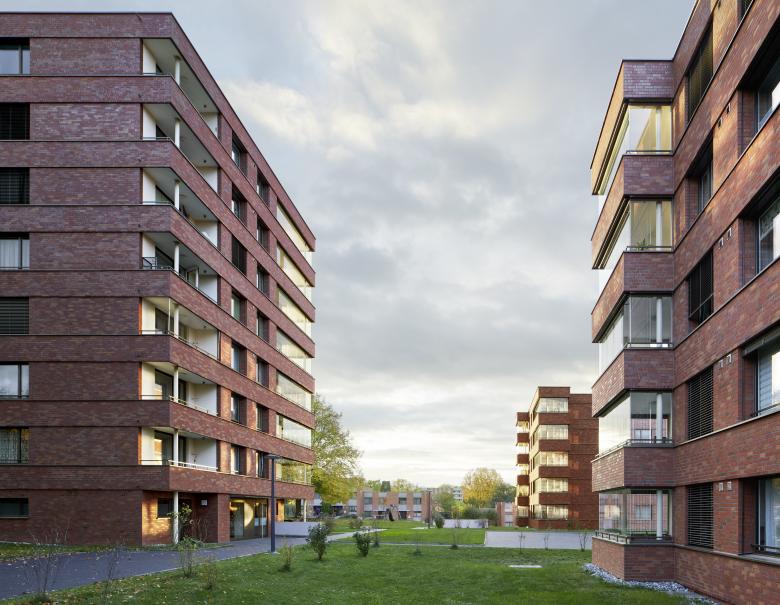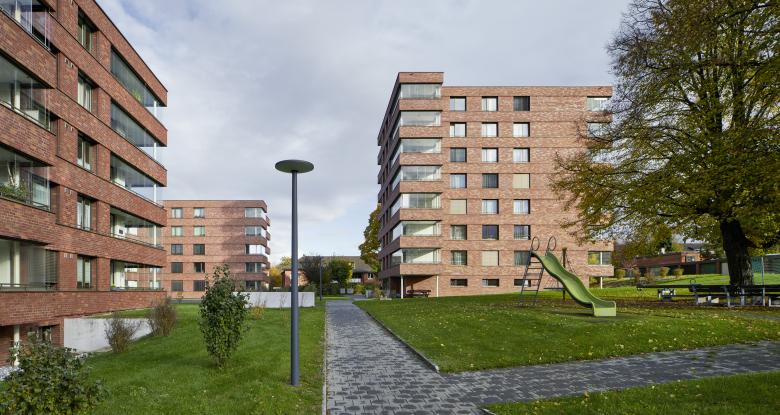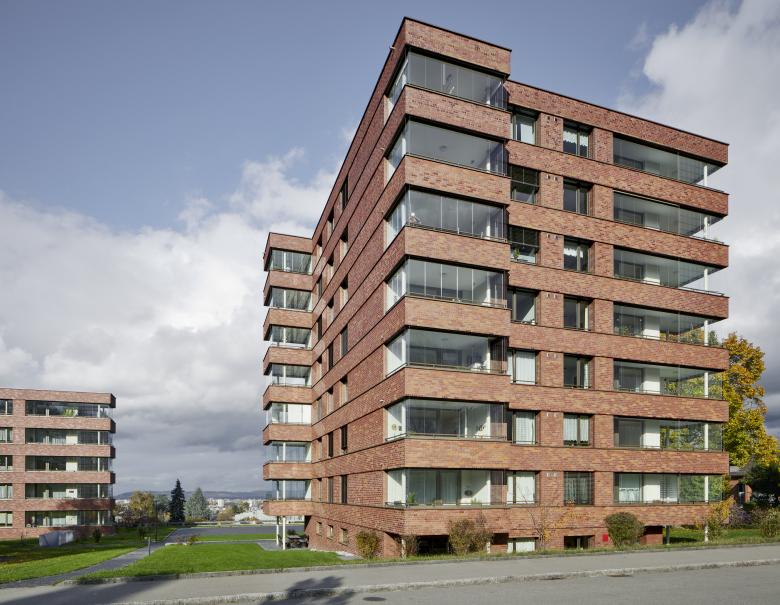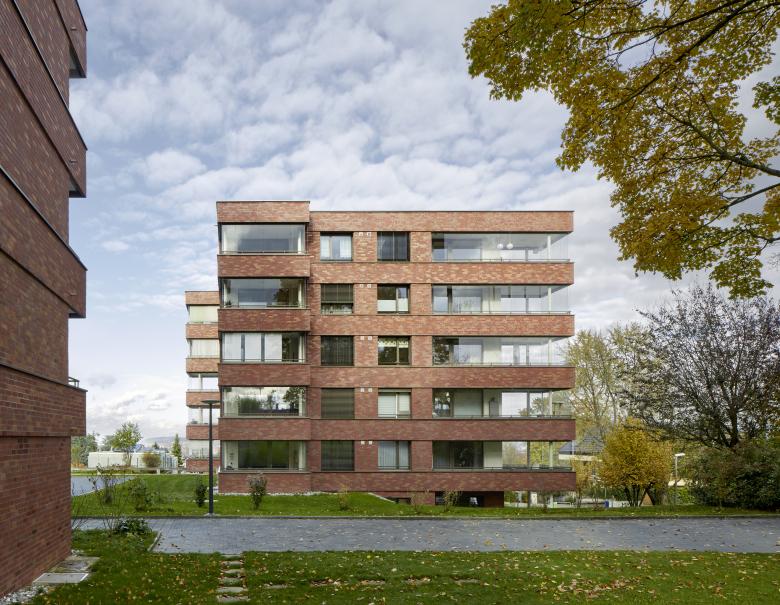Meiriacker housing association
Binningen, Switzerland
The renovation focuses on transforming the existing construction built in 1969 into a modern structure. Preserving value and therefore sustainable living without making living space more expensive are the project's hallmarks.
The increased size of the window surfaces allows light, more open apartments. The façade that was stripped back to the shell structure during the renovation has been given improved balconies that project out from the building's volume. The glazing adds a pleasant distinctive volumetric feature to the balconies. A horizontal façade structure replaces the formerly vertical bands.
Overall, the renovated building shells are visually assimilated with the surrounding buildings, while the modern design gives them a graceful autonomy.
- Architects
- Flubacher Nyfeler Partner Architekten
- Year
- 2015
Related Projects
Magazine
-
-
Building of the Week
A Loop for the Arts: The Xiao Feng Art Museum in Hangzhou
Eduard Kögel, ZAO / Zhang Ke Architecture Office | 15.12.2025 -









