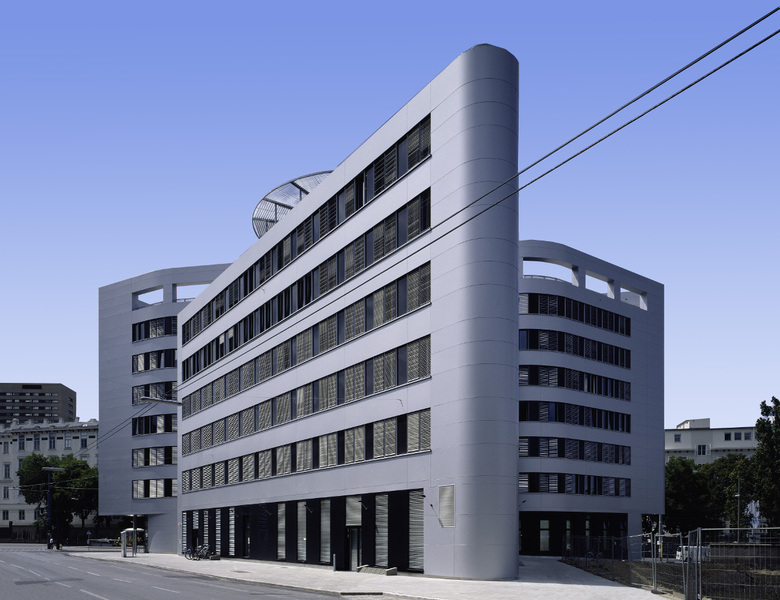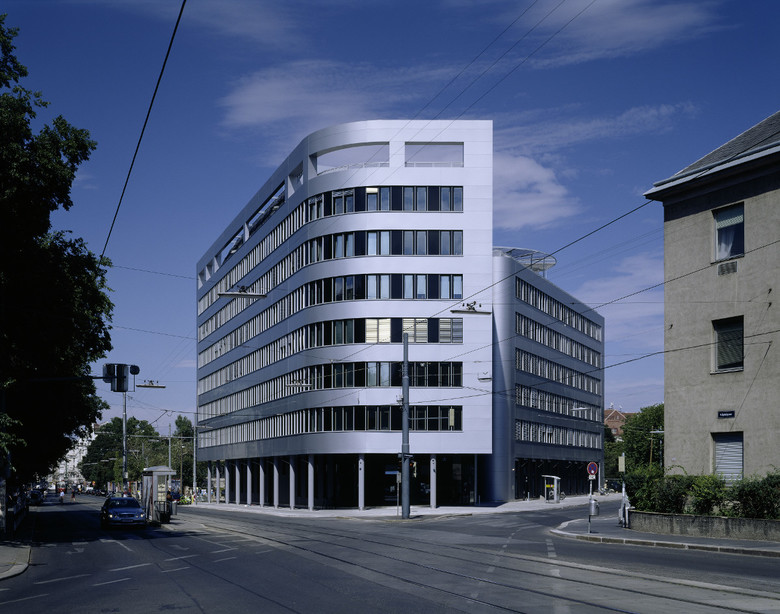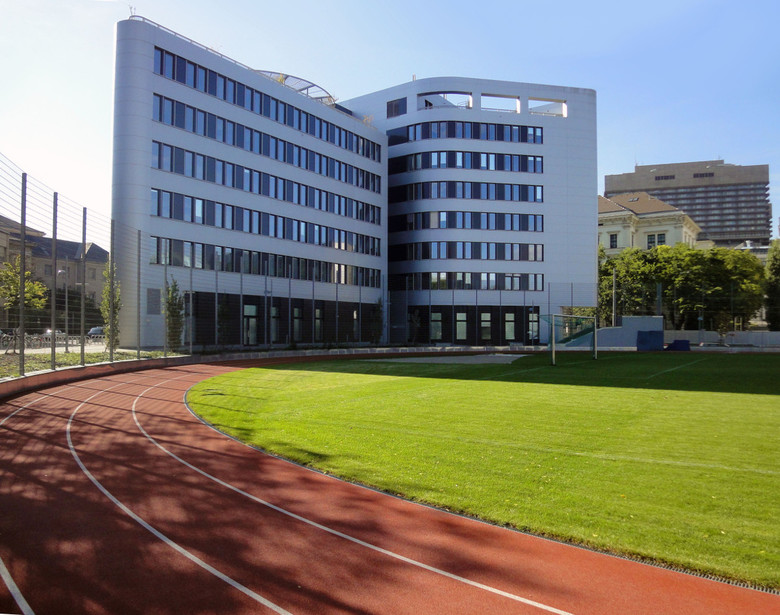House of Research
Vienna, Austria
As an architect one rarely is given such a special commission as the design of a freestanding building in the built-up inner city. Here the issue is to a considerable extent to form urban aspects, urban implications and the qualities of the building to create a meaningful and successful synthesis.
In the case of the House of Research it is fortunately not only the form that engages in a dialogue with its surroundings but also the building's function. As central headquarters for the allocation of research grants in Austria it forms a living and animating nucleus that radiates movement and future beyond its immediate environs.
The stated goal of the design process was to achieve a level of innovation in the building that is appropriate to the contents that are promoted through this building. As the connecting element and key theme of architecture and research a high level of energy efficiency seems indispensable. In this respect the House of Research represents a prototype as regards sustainability in the area of administration buildings that sets the bar for future achievements in this area very high indeed.
These goals require an individual formal language and an aesthetic of optimization: the free-standing nature of the building allows and encourages the building to be experienced from all sides. This makes a varied appearance of the surface - a face almost self-evident this surface flows without interruptions around the volume and creates the interstitial space with the circulation - the spine of the building. Energy efficiency on the other hand demands an optimized building envelope. Here an intelligent membrane is required that allows just as much transparency (and with it solar heat gain) as the building can deal with. The form of the building is the result of this balance.
- Architects
- M&S Architekten
- Year
- 2004
- Client
- BIG Bundesimmobiliengesellschaft m.b.H.
- planning partner
- HNP architects
Related Projects
Magazine
-
-
Building of the Week
A Loop for the Arts: The Xiao Feng Art Museum in Hangzhou
Eduard Kögel, ZAO / Zhang Ke Architecture Office | 15.12.2025 -







