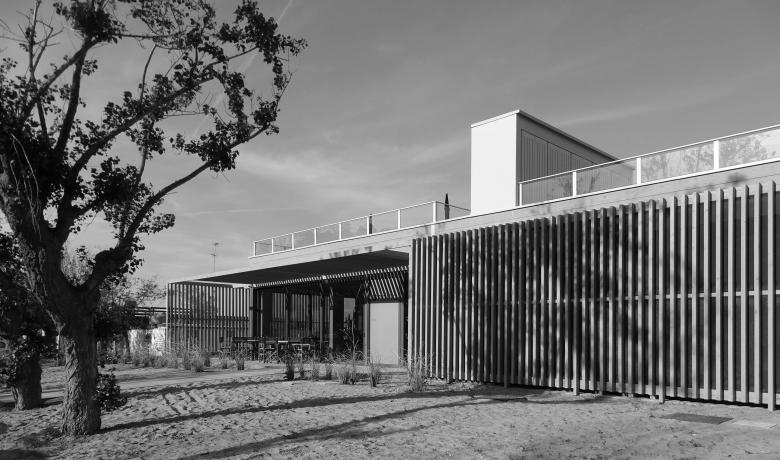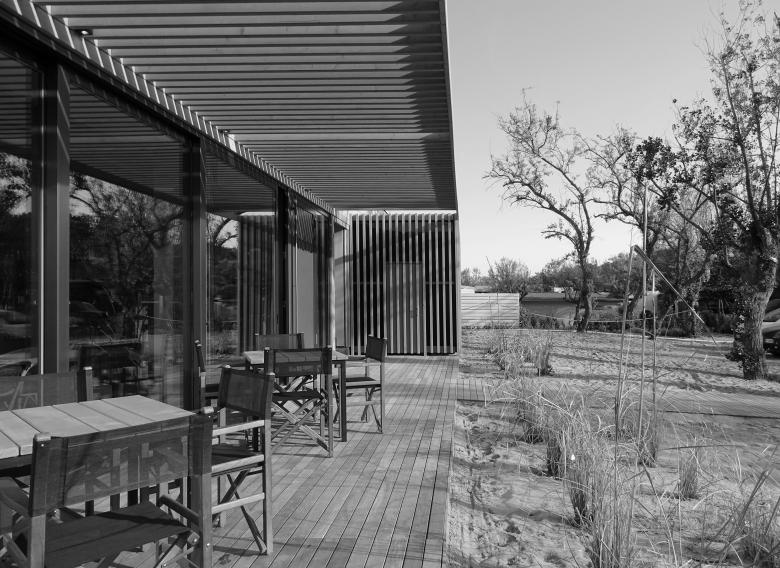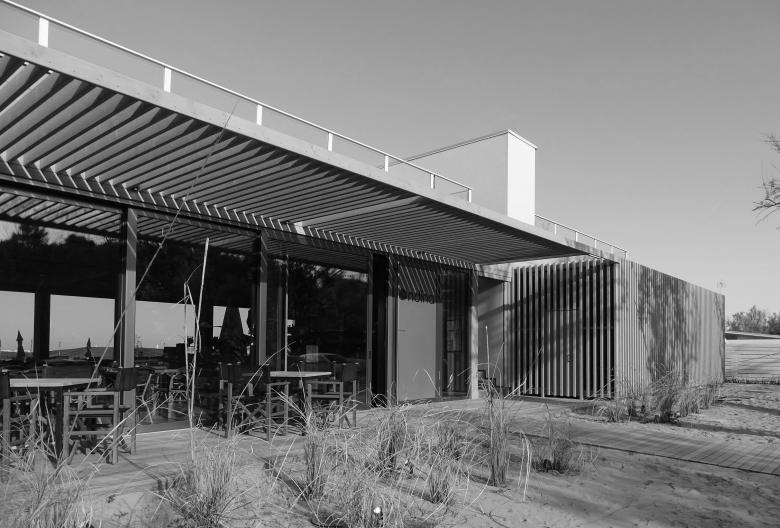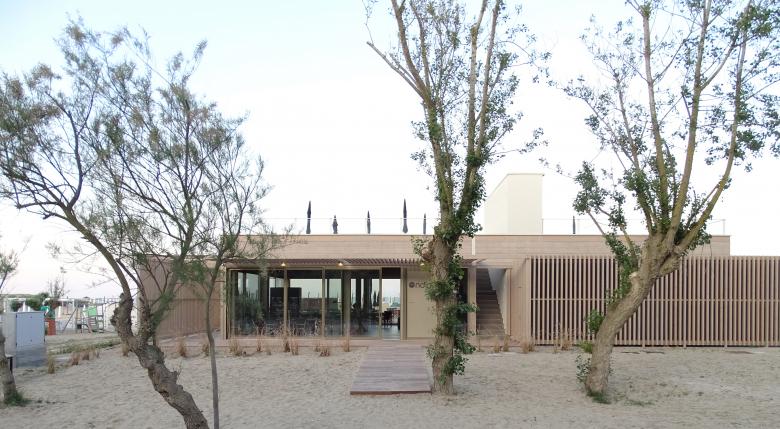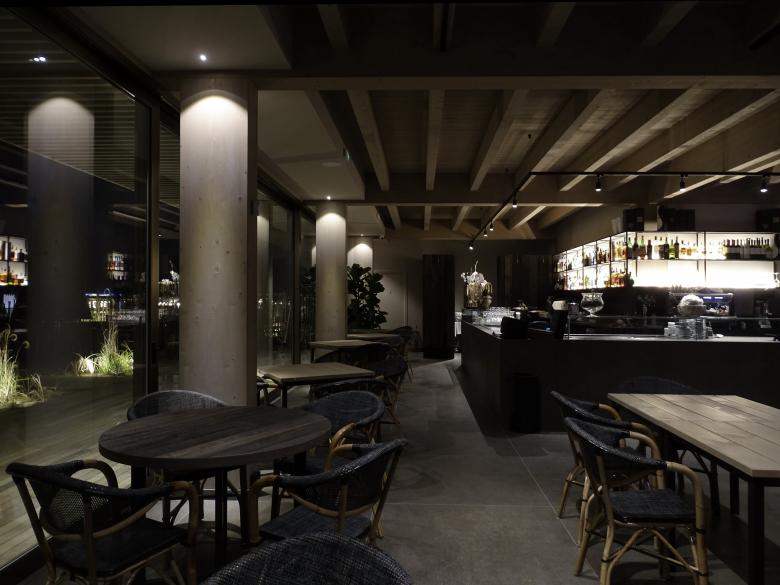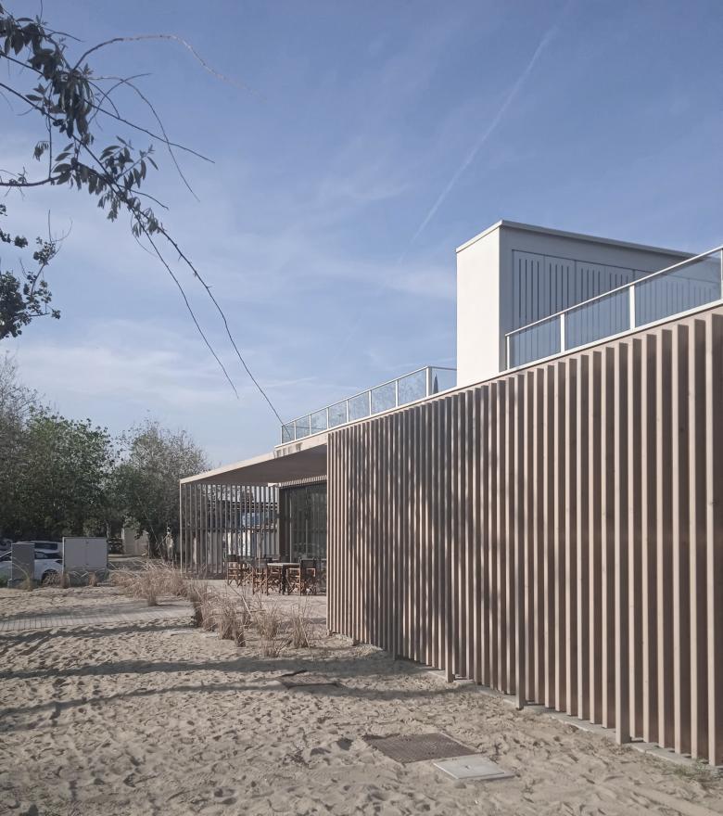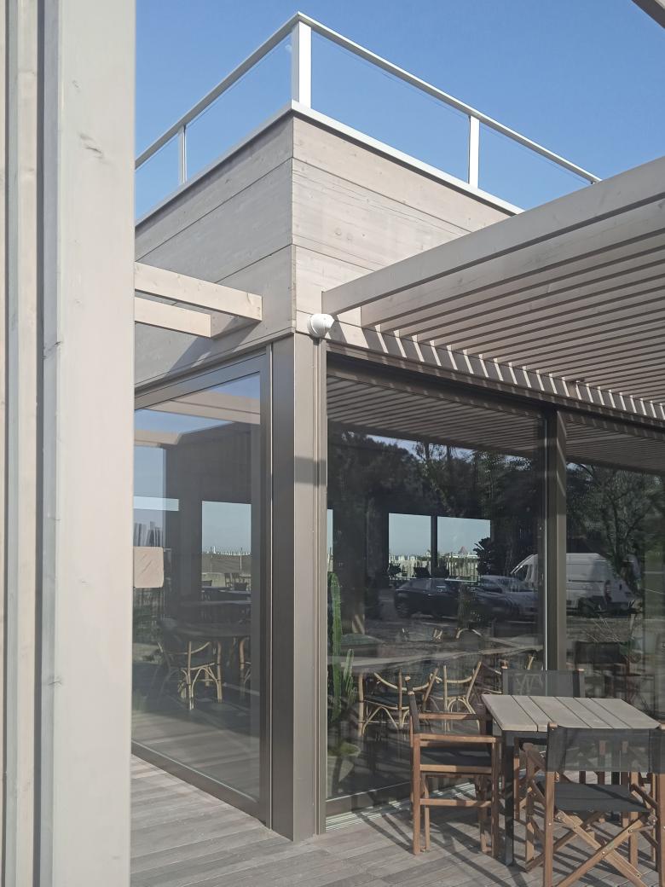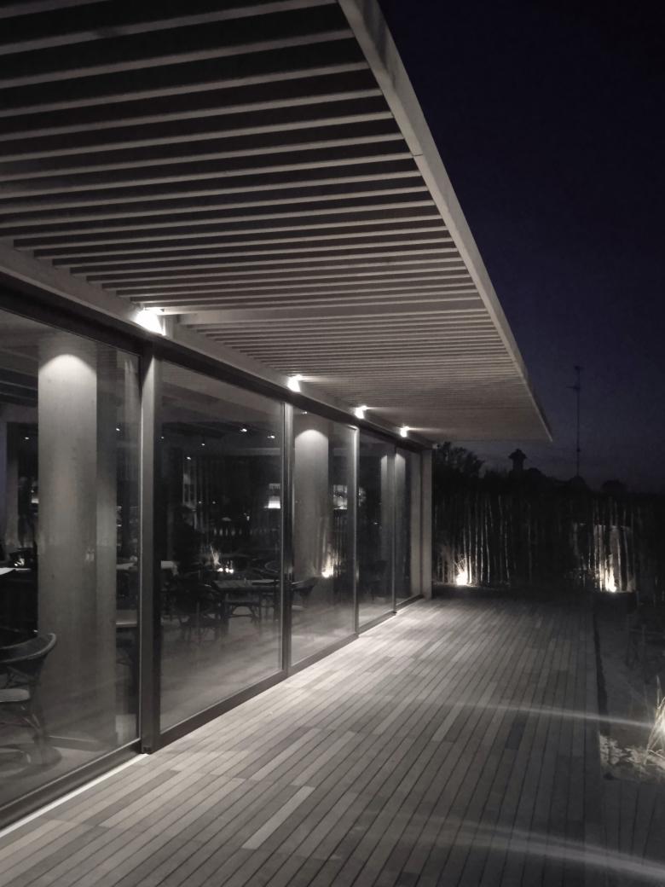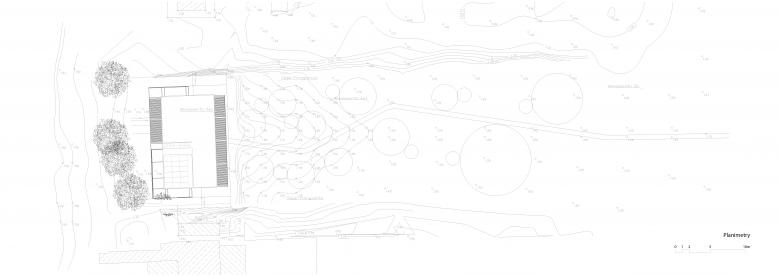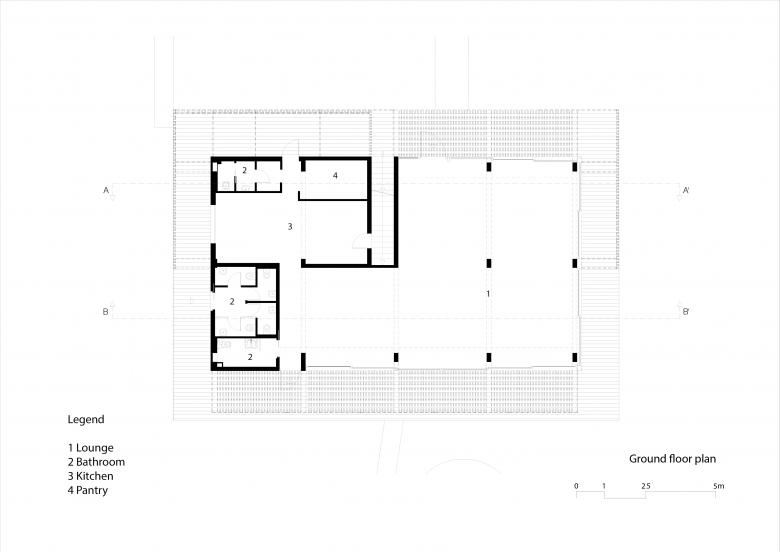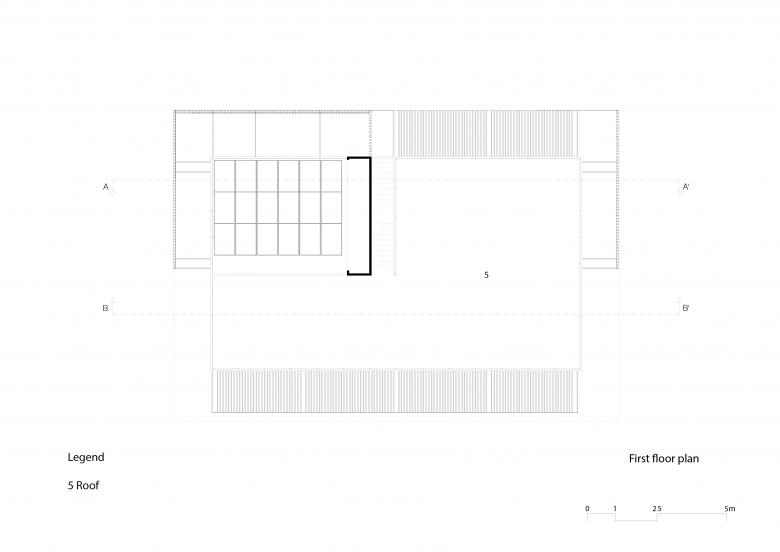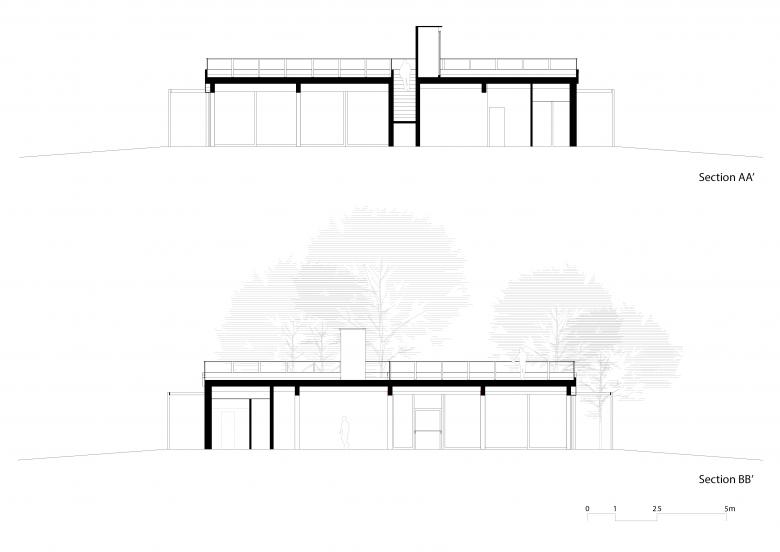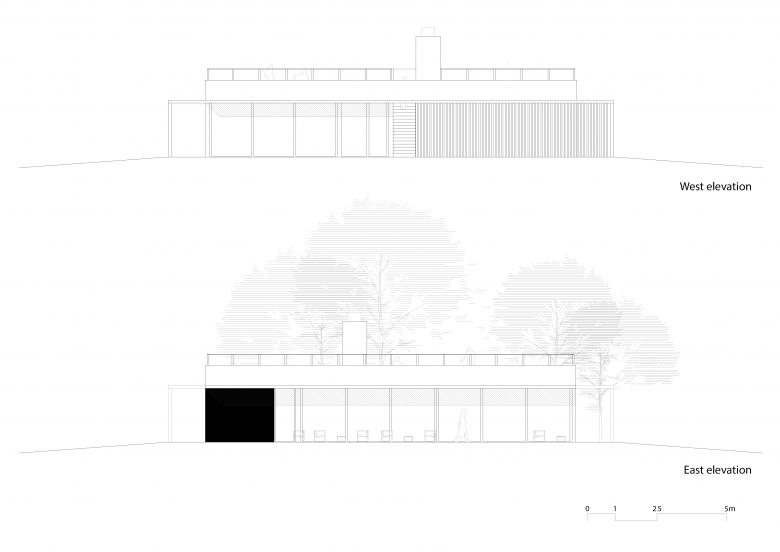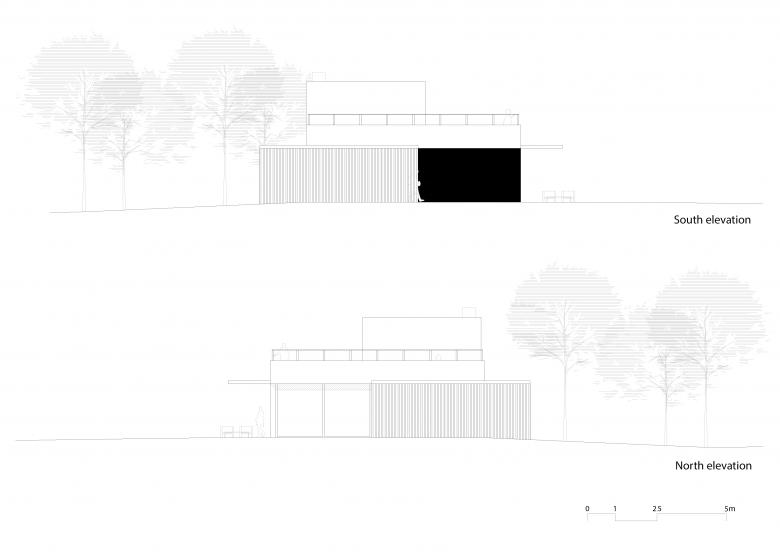Ondina Beach Resort
Project and constrution of a contemporary beach resort with Monica Poletti Interiors and Paisà Architettura del paesaggio
The intervention concerns the construction of a bathing establishment called "Ondina" and located in Marina di Ravenna (RA).
From a purely compositional point of view, the project is configured as a compact building with a regular shape, one level above ground, which centers the future bathhouse in a single central body.
The building consists of a rectangular plan of 11.50 x 20 m, to which are added pergolas on the sea front and brise-soleil in the front facing the pine forest.
Visual permeability is a factor that strongly influenced the design of the elevations of the building.
The front, 20 m long, is characterized by a 5 m wide window that visually connects the narrow streets on the pine forest side with the beach in front; the building therefore acts as a visual filter between the pine forest and the sea to lighten the perception of the building in a highly natural place.
The project is the result of an architectural language of a rational matrix, which refers to the lightness and transparency of the Californian study-houses of the years following the war, with a local material sensitivity accentuated by the use of wood for the horizontal and vertical shielding elements, and the use of black and white colors to integrate with the context but without going unnoticed. Furthermore, the presence of a solarium on the roof will allow users a privileged relationship with the panorama.
The vegetal elements also play an active role in the design of the building.
On the front facing the pine forest side there is a vertical wall characterized by the presence of climbing plants, which on one side shield the kitchen service rooms from view, on the other create a pleasant resting place for use by customers. It is planned to maintain the existing olive and birch trees adjacent to the pine forest, and to implement their presence on the north and south sides with the addition of tamarisk trees; the goal is to protect the view of the neighboring bathing establishments and create a green oasis capable of mitigating the impact that the construction of the building could create.
- Year
- 2022

