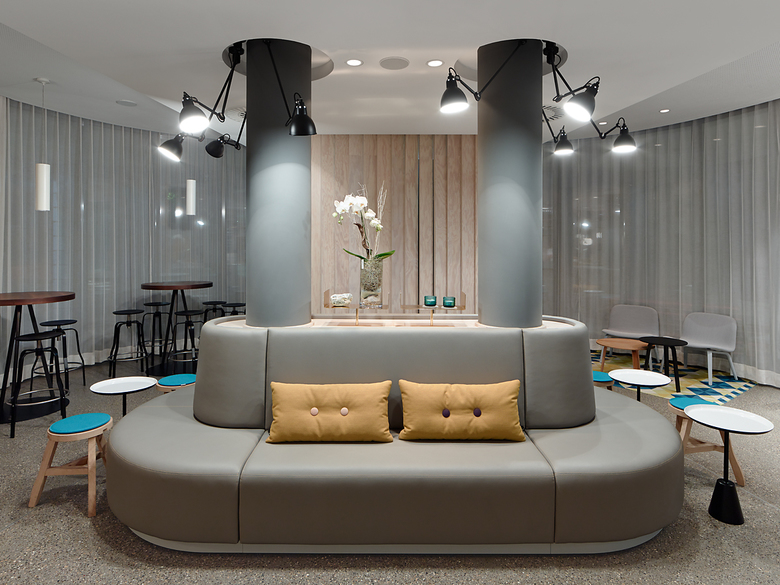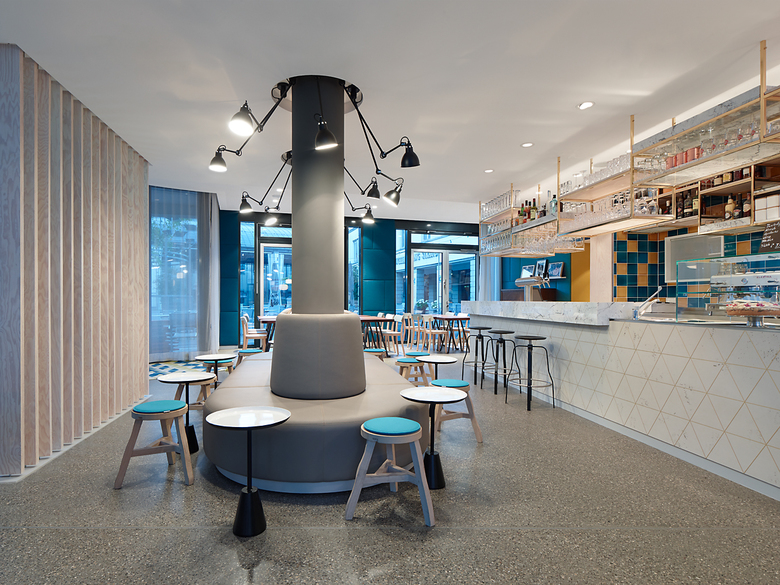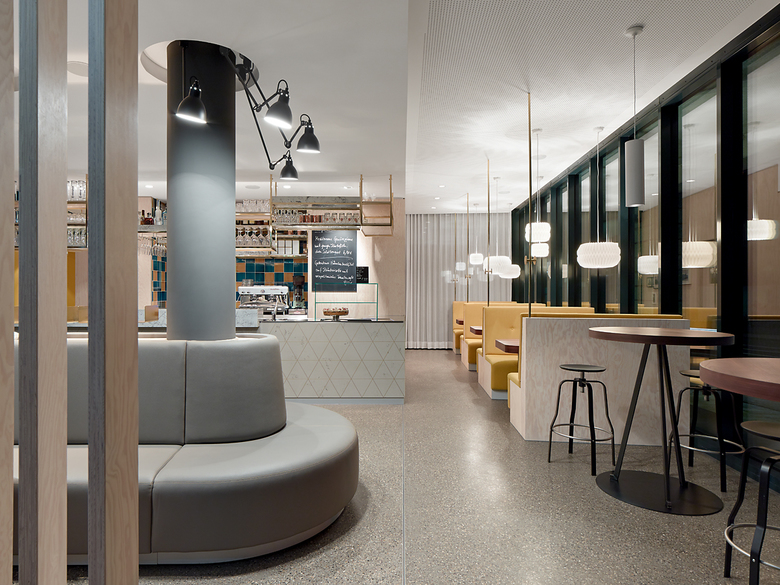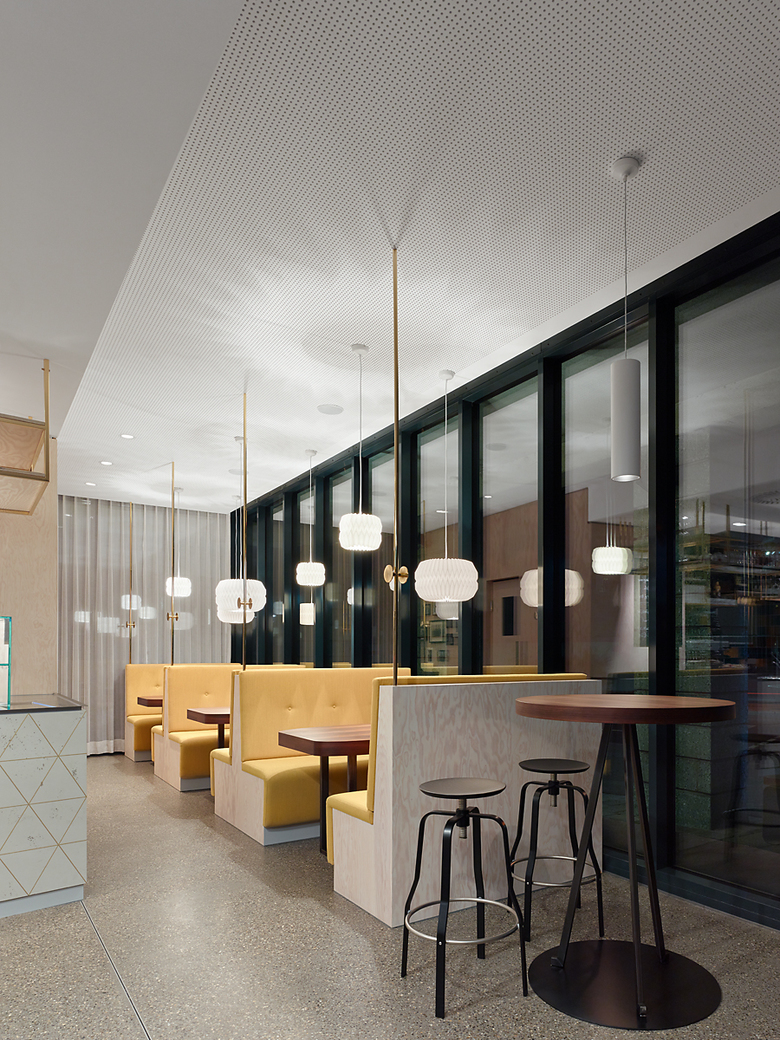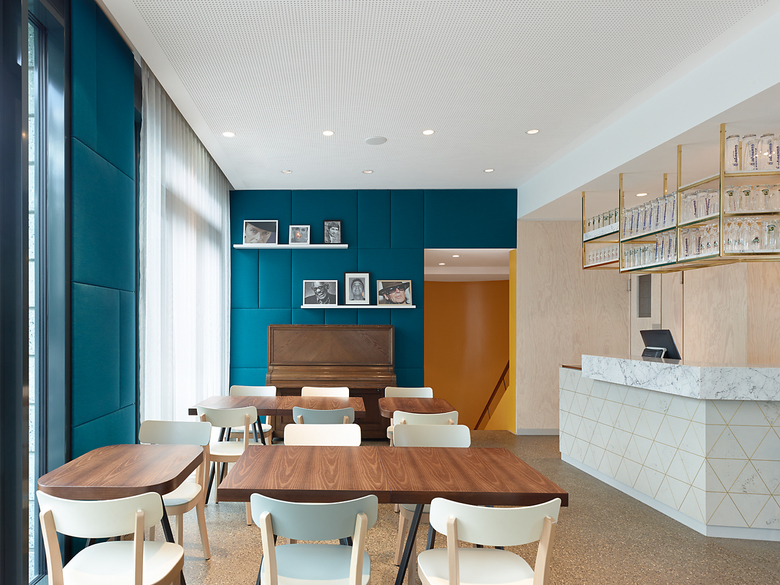Café Pause
Bar, bistro, stage. A spatial concept for multiple functions – Café Pause, a popular café and meeting place in the heart of the Stuttgart suburb Ostfildern was to be given a new look and direction following a change of leaseholder. The town of Ostfildern, the owners of the building, wished to establish a space in which café meets culture. The café redesign should thus enable its use for small concerts by a nearby music school or cabaret shows. The new tenants on the other hand wished to realise their concept for high-end bistro food, reflected in a sophisticated interior design.
The new interior design combines modernity with a cosy feel to ensure the café can address a broad target group. Various seating options are grouped around a central bar, thus catering to different seating requirements and differing scenarios throughout the day. The diner-style seating niches along the street window have a more intimate character, whereas the bar tables and more freely aligned seating at the opposite end represent an open coffeehouse-style ambience. The most striking element is a circumferential, upholstered bench that encompasses two existing columns in the centre of the space. The free seating along the façades can be moved to make space for a temporary stage or free the way to the terrace in summer.
The walls around the central bar are clad in whitened maritime pine boards, which is also used for the sides of the diner seating and the shelves above the bar. The bar counter with its sophisticated mix of white marble and brass strips set in concrete claims centre stage in the space. Its rear wall of blue and ochre tiles gives the space its overall colour scheme. The colour scheme is continued across the upholstered wall panels, the wall colour in the downward stairway and the seat upholstery.
The new Café Pause is a flexible, atmospherically contained space, which functions beautifully as a café, but also as a bar and event location. The material and colour concept includes and reinterprets such classic coffeehouse elements as brass and wood panelling.
Client
Lars Holzwarth, Andreas Steger
Size
125 sqm
Team
Gunter Fleitz, Peter Ippolito, Alexander Assmann, Markus Schmidt, Hansen Hermawan, Marina Schlachter, Verena Schiffl
- Year
- 2014


