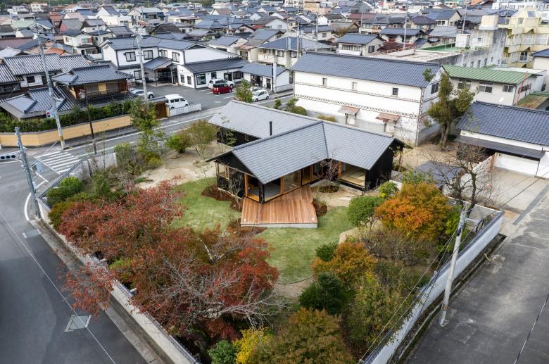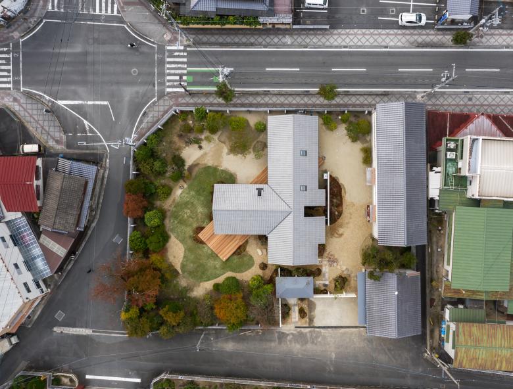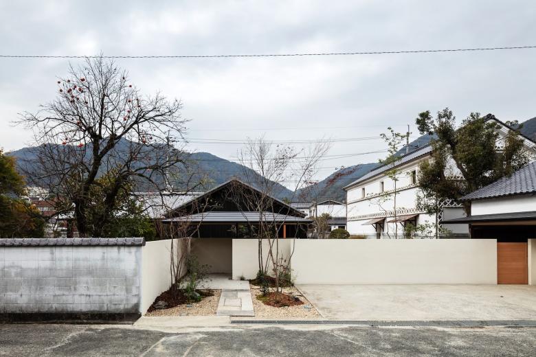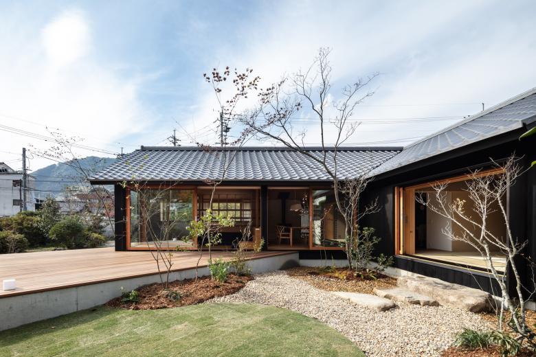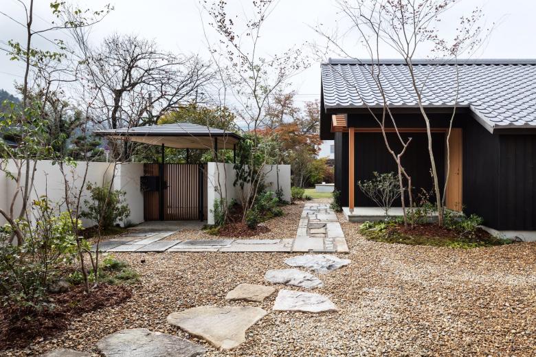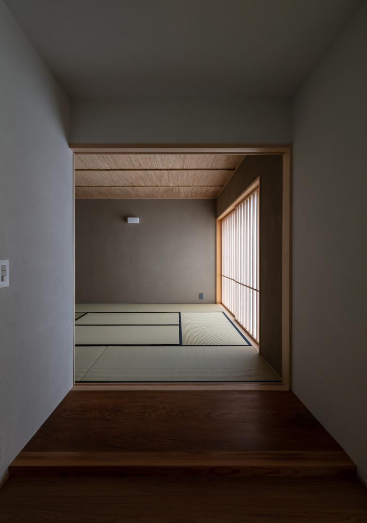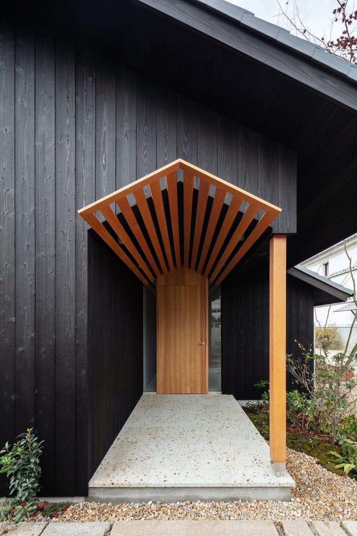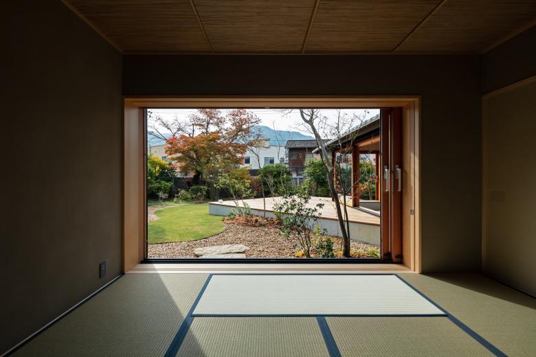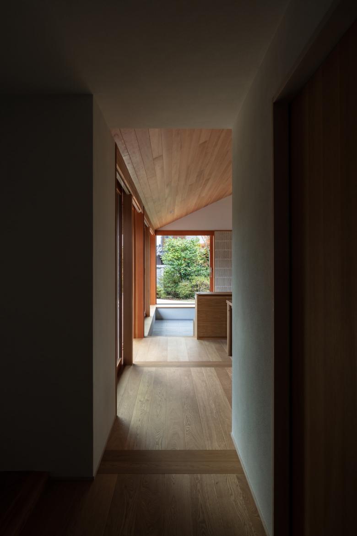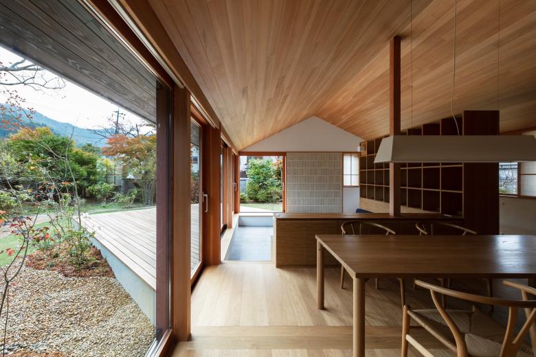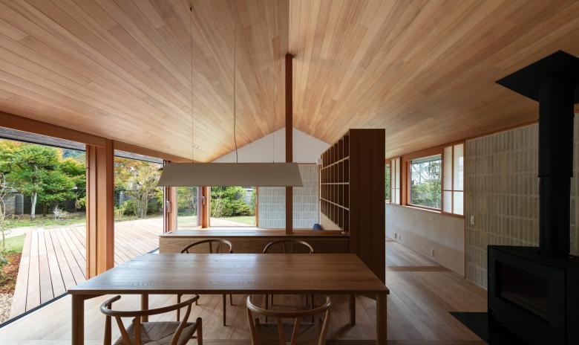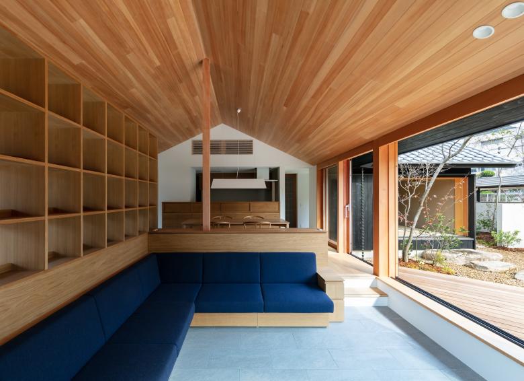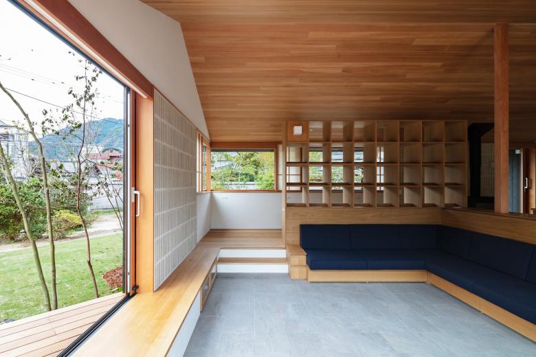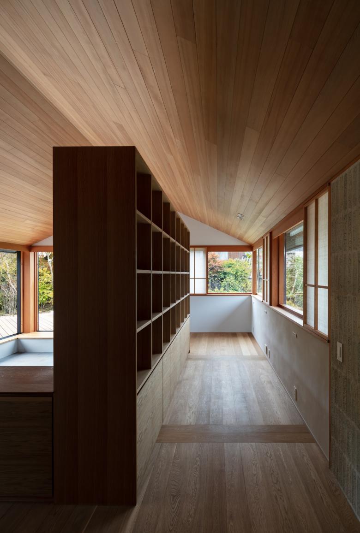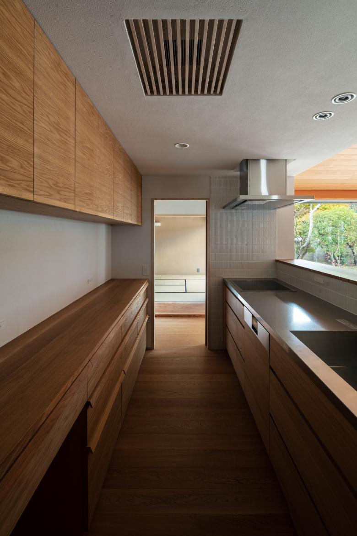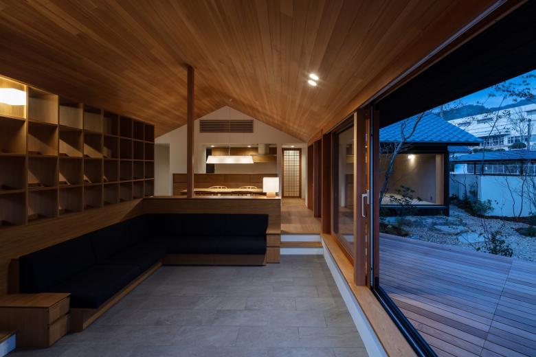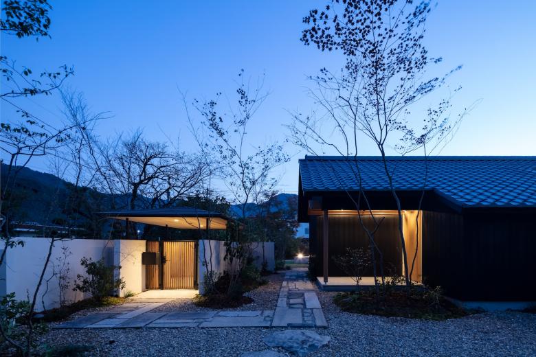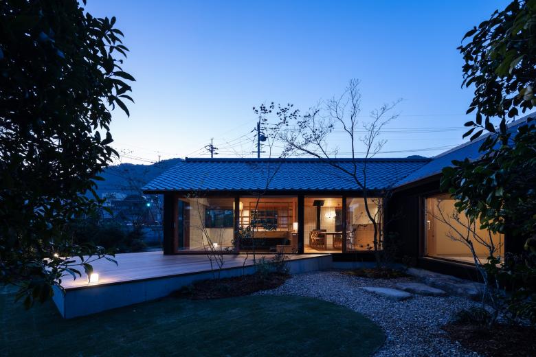House in Takahashi
The site is located in a corner of the castle town of Bitchu Matsuyama Castle in Takahashi City, Okayama Prefecture, close to a street that retains a traditional townscape. When I visited the site before planning, I found that there were fine storehouses and Japanese gardens reminiscent of Takahashi's townscape, as well as modest one-story houses.
The client wanted to make effective use of this large site and have a rich life that is closely connected to the garden. While considering the surrounding environment section of the site, the situation, the townscape, appearance, and requests, the existing small house was removed, and the existing warehouse and garden trees were preserved and utilized as much as possible so as to inherit the memory of the site.
I thought of a one-story house with an appearance that blends in with the traditional townscape. In order to carry on the memory of this site, the plan does not change the approach line from the previous gate to the entrance so much, and from the main room (living room/dining room) and Japanese-style room, the splendid cherry blossoms in the southeast that symbolize the site.
I decided to make the shape of the building a T-shaped floor plan so that it can be seen. By arranging the main living room and other rooms in the protruding part of the T-shape, we planned to create an open space connected to the garden on three sides while maintaining the distance between living space and work. Also, from the main room, there is a large opening so that you can enjoy the garden. The furniture installed in the main room was also designed according to the proportions of the space so that it would be integrated with the space, and careful consideration was given to create a rich space that connects the architecture, furniture, and garden.
The terrace, which has a characteristic shape, has a deck that penetrates the T-shaped plane at an angle, allowing access from the living room, dining room, laundry room, and back door to the terrace, allowing you to enjoy the garden and cherry blossoms. It became a place to connect the relationship between each garden and living room, such as a place to have fun, a place to have a little pottery or barbecue on a charcoal stove, and a place to dry laundry.
The exterior of the building has a tiled gabled roof, and its slope and shape are the same as those of the existing storehouse. Burnt cedar boards, which have been used in the Chugoku region for a long time, are used for the outer wall material, and the color contrasts with the plaster of the storehouse, aiming to become a part of the scenery.
As the years pass, we hope that we will be able to enjoy the changes in the materials over time, and that this neat-looking house will blend into the townscape of Takahashi and contribute to the scenery of this town.
- Year
- 2019

