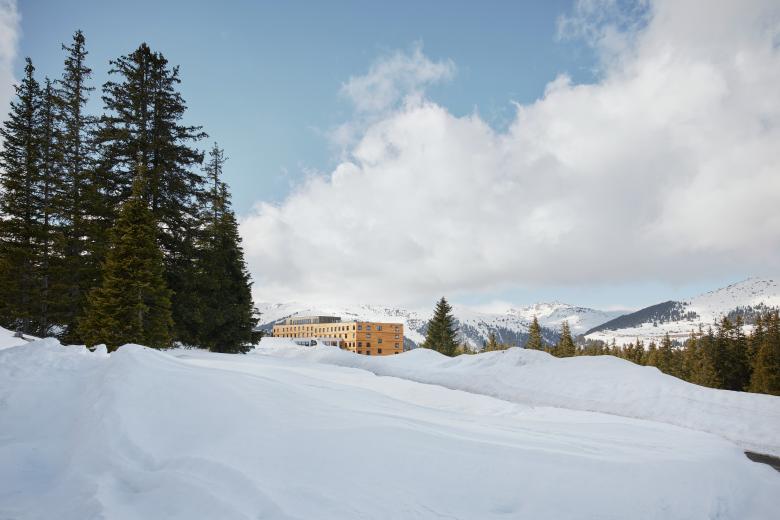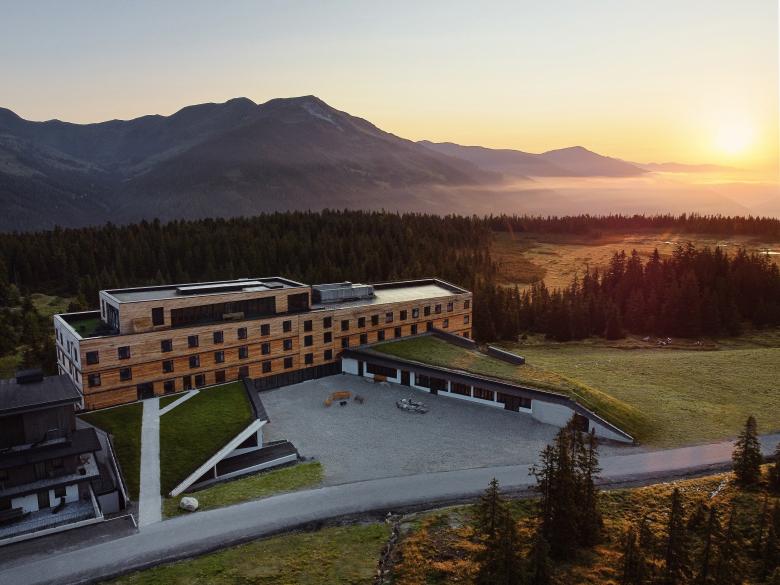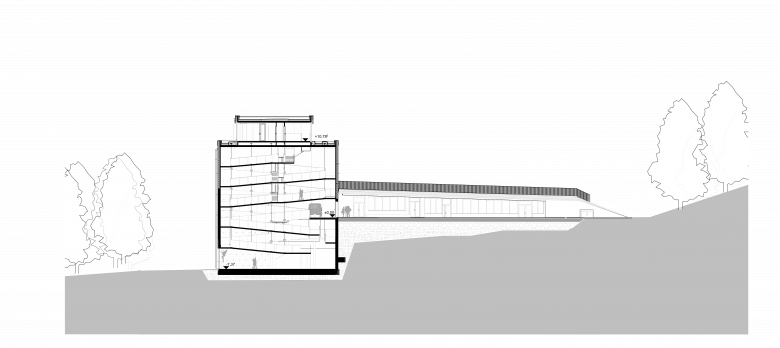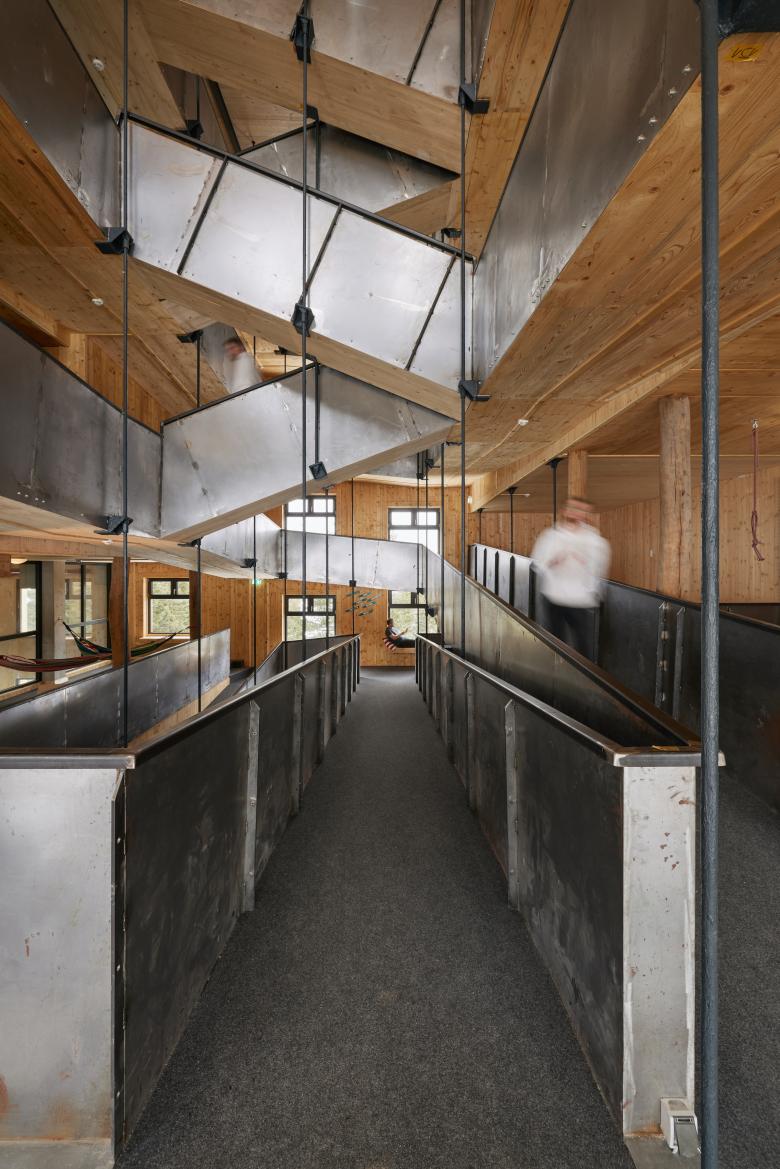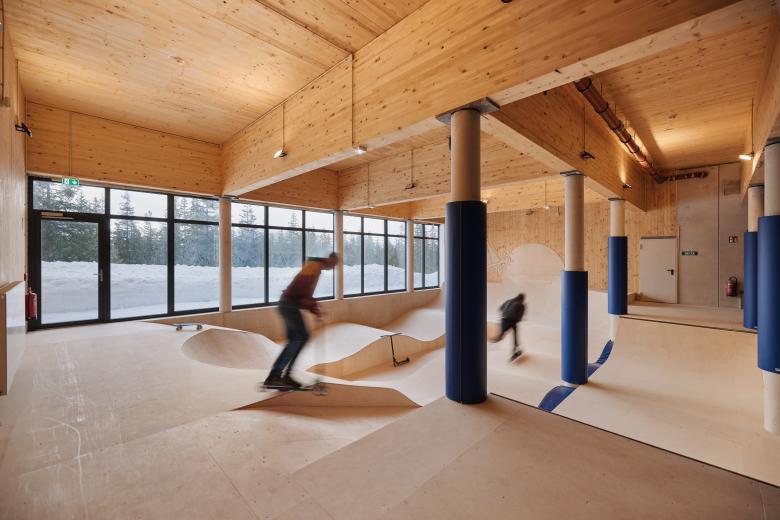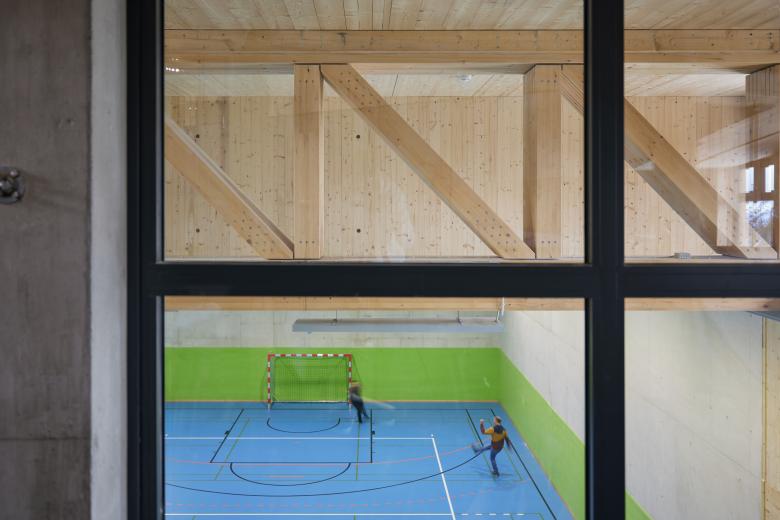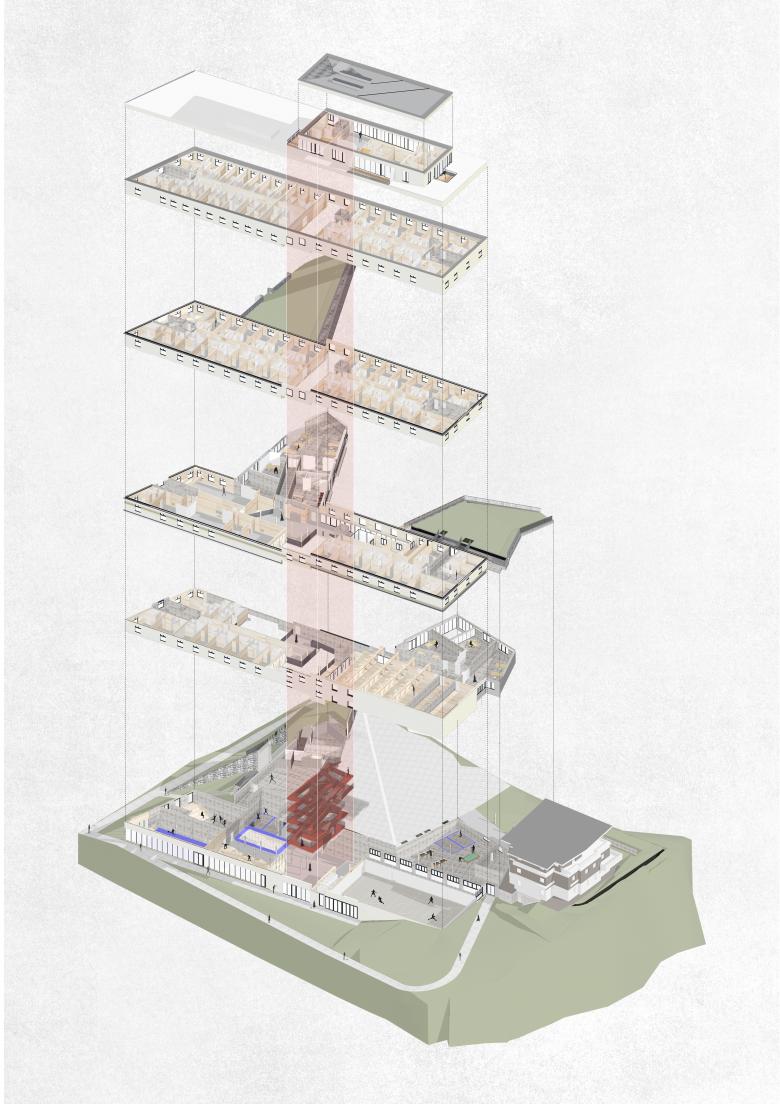Youthhostel Gerlos
This project aims to make school trips in an ecological environment more affordable. That is why the hotel is built of regional wood which forms a solid wood construction. The hotel is heated by biomass district heating, the journey is mainly by coach and the leftover wood of the cross-laminated timber walls was processed into furniture. The main structure of the hostel is designed as a longitudinal timber structure. The main intention was to create a south-facing U-shaped “village square” between the main building and the street, which functions as a semi-public zone. This square is accompanied by two side wings, which are formed as landscape waves and allow the square to sink into the landscape. When entering the hostel via the village square, you are in the foyer. This is where the vertical development begins with suspended ramps and spacious air holes. This allows visual relationship into the deeper landscape on the other side of the building and to the sport areas inside. A climbing wall goes through this vertical development and starts on the lower levelled sports area.
- Year
- 2021
- Client
- Jugendgästehaus Gerlosplatte GmbH
- Team
- Christine Lechner, Horst Lechner, Lukas Ployer, Michael Trixl, Paul Lechner
- statics
- Forsthuber ZT GmbH (Thomas Forsthuber)
- fire protection
- GOLSER TECHNISCHES BÜRO GmbH
- building physics
- Ingenieurbüro Ing. Denis Gappmaier
- house technic
- Bestra GmbH
- house technic
- OPTIPLAN Ingenieurgesellschaft für technische Gebäudeausrüstung und Energiewirtschaft GmbH
- geology
- Mag. Andreas Pflügler GmbH
