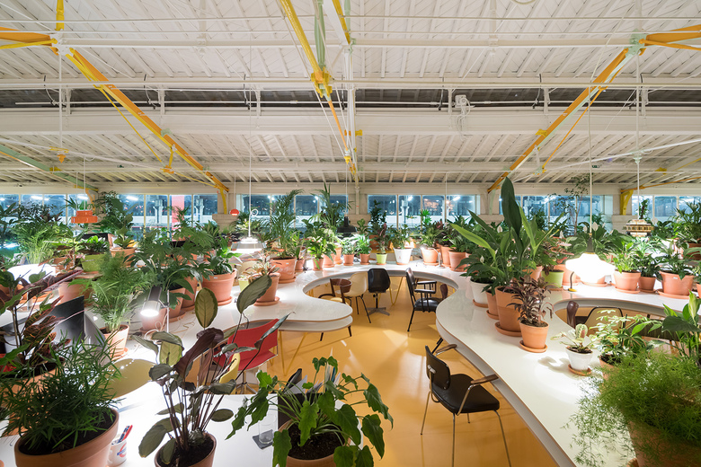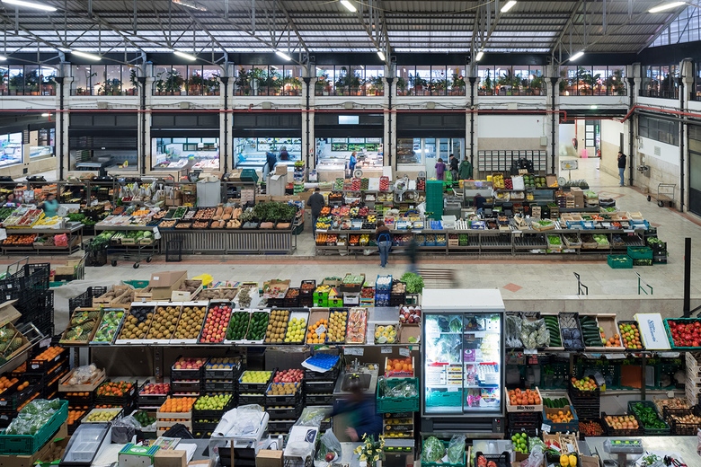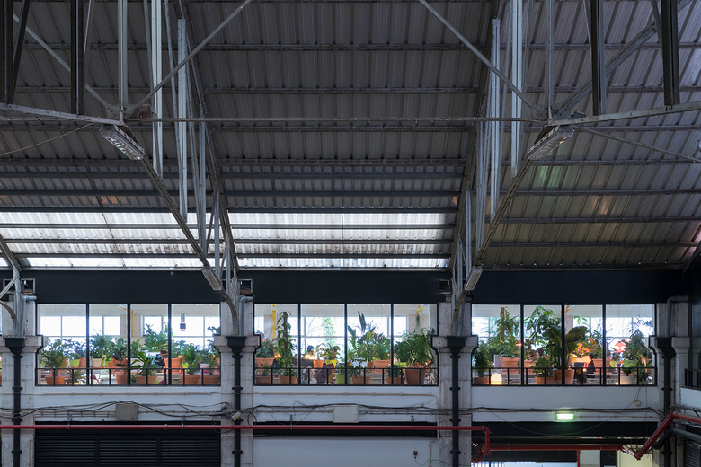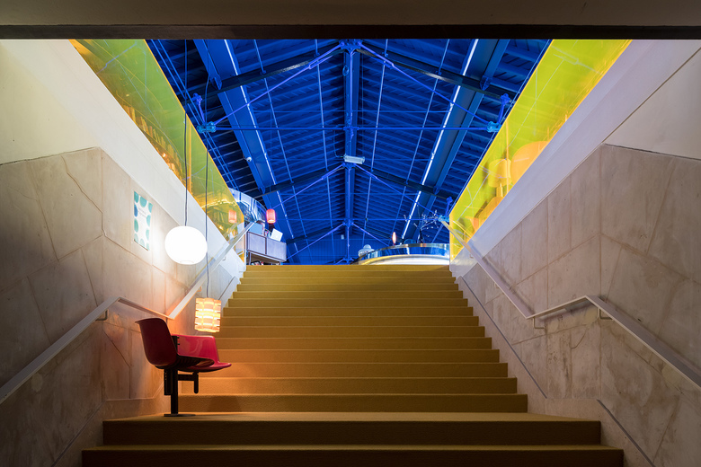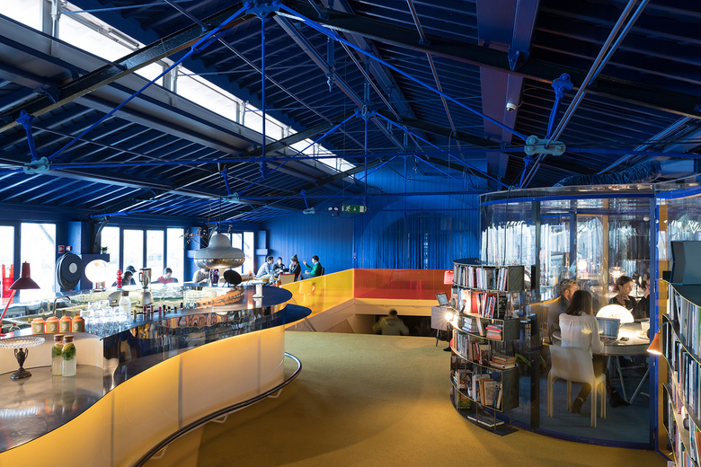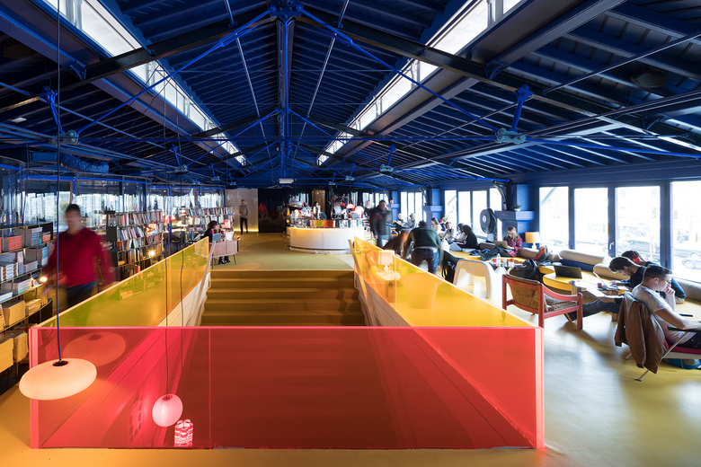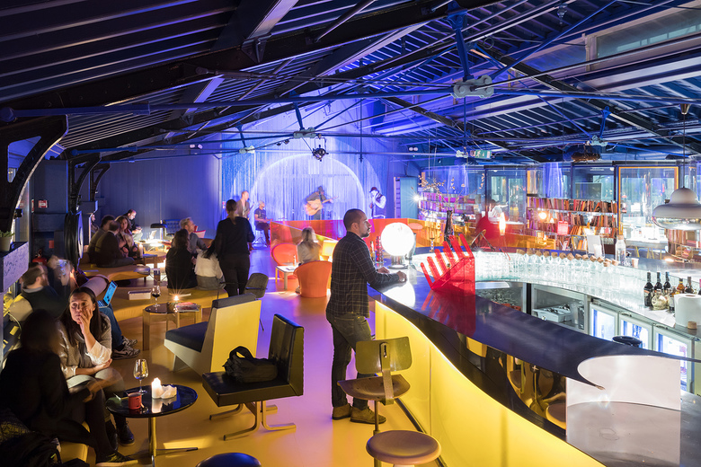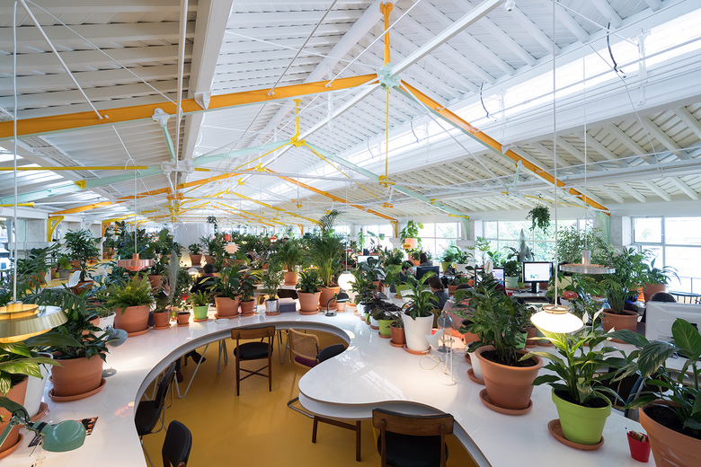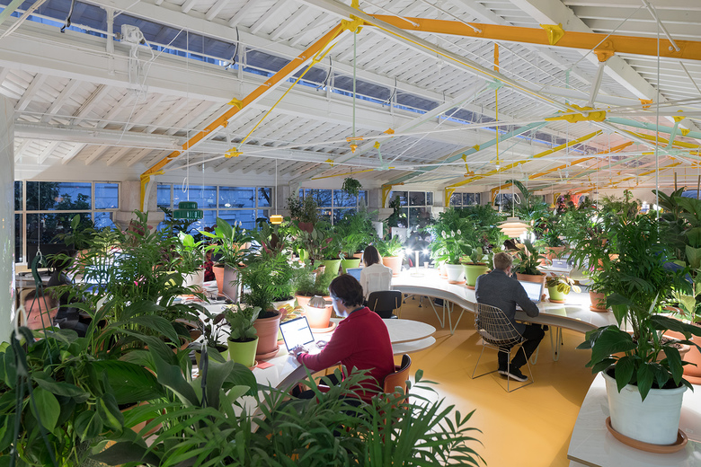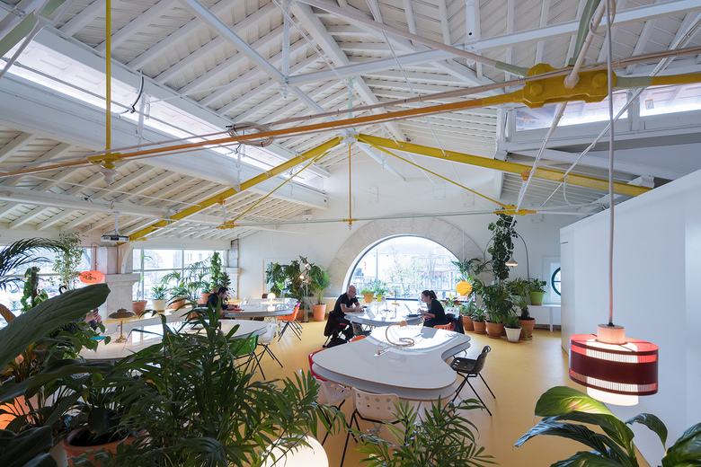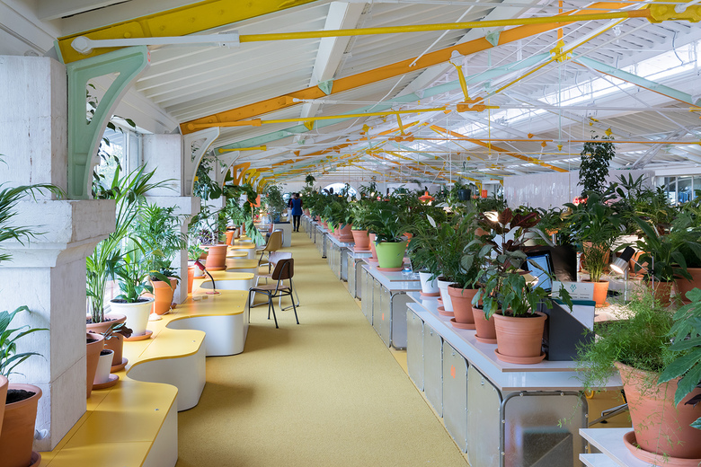SelgasCano
Second Home Lisboa
Second Home, the world’s most innovative creative workspace provider, with a mission to support creativity, entrepreneurship and wellbeing in cities around the world, has opened Second Home Lisboa a 12,000 sq ft space inside the Mercado Da Ribeira, Lisbon’s oldest food market.
Lisbon is Second Home’s second ever location and the fourth project on which they have collaborating with award-winning Spanish architects SelgasCano. Previous collaborations include Second Home Spitalfields, Libreria bookshop and Kibera Hamlets School in Nairobi.
In Second Home Lisboa, SelgasCano’s architectural intervention integrates the following key principles:
- Serendipity. Every aspect of the space is designed to maximise collisions between our diverse community of industries and disciplines, so sparking the cross-fertilisation between different domains.
- Biophilia. There are over 1,000 plants and trees inside the space, which help support wellbeing, reduce background noise and improve air quality by reducing CO2 levels and increasing humidity whilst reducing airborne dust levels.
- Sustainability. Second Home Lisboa is one of the greenest buildings in Europe, deploying the latest environmental technologies. Instead of a traditional air-conditioning system, we installed an advanced radiant heating and cooling system that uses cross ventilation of air and fluctuating base temperatures to provide the most comfortable feel within the space.
- Domesticity. We understand that in the modern economy, the demarcation between work and life - and work and home - are breaking down. At Second Home, everything is domestic in scale, which is why there are over 300 different lights and chairs and none of the trappings of the traditional office like strip lighting, oppressive air conditioning systems and un-openable windows.
- History. We took a deliberate design decision to respect the beautiful beams and trusses of the market structure (originally built in 1892), which led to the innovative use of plants to create natural privacy between teams.
Facilities:
- Workspace for 250 members
- Over 1000 plants and trees
- 500 different desk chairs and lamps - including many mid-century and Bauhaus originals
- Lending library with over 2000 English and Portuguese books
- Cafe with an Italian coffee machine to make the best flat whites in Lisbon
- Bar offering food and drinks throughout the day - including Portuguese natural wines
- Wellbeing space (see below)
- 4 private meeting rooms
- Cultural venue hosting films, live music and talks from top entrepreneurs, investors and thought leaders
- Surf bus to take members to the beach on a regular basis for surfing before and after work
Lucia Cano, co-founder of architecture practice SelgasCano:
To keep the market character, historically a space with so much force and power, and to maintain the traditional and main features of that space now changed to a place of work, is the only real idea for this project. That character is concentrated in the large and open space, in the nice column shaped iron windows, and in the beautiful thrushes. We kept and tried always to preserve all of them.
We wanted absolutely to maintain that inherited idea of one single open space, getting small companies to share a huge table (70x10 meters) divided in three, encouraging relationships. The flowing design of the table gives members their own area of private space to focus on their work whilst keeping a sense of community.
Two completely different spaces have been created in the given "L" shaped plan: The main working space where the long table sits, and the café lounge area. Both designed to be distinct and even opposite spaces: one for people to work and another for people to relax, talk and unwind. Each space with a totally different ambience and personality.
Another big aim was to reduce the energy consumption of the building. Working with one of the best climate engineers we ever worked with, Adam Ritchie, we were able to eliminate the air conditioning system and create a radiant floor system with natural ventilation taken from the ones used in a conventional greenhouse. And may be that's why we decided to give privacy and at the same time a better quality of air, placing 1000 plants on the top of that big table. Actually the plants are the only thing that you notice when you enter the main space, even if 250 chairs, 100 lamps and 250 people are also hidden in between that densely occupied big "greenhouse table."
PROJECT DETAILS
Client
Second Home
Sam Aldenton, Rohan Silva
Architects
SelgasCano
Jose Selgas, Lucia Cano
Location
Mercado Da Ribeira, Avenida 24 de Julho, Lisboa
Area
12,000 sq ft
Environmental engineer
Richie & Daffin
Prime contractor
Old2New
Total number of plants and trees
1,200
Number of different chairs and lamps
500
Key architectural features
automated cross-ventilation system, radiant heat flooring, low energy consumption LED light-bulbs
Key materials
Methacralyte, fibreglass, kronospan
Furniture
Mid-century original chairs and lamps, Howe 40/4 swivel chair designed by David Rowland, SelgasCano tables and bar
