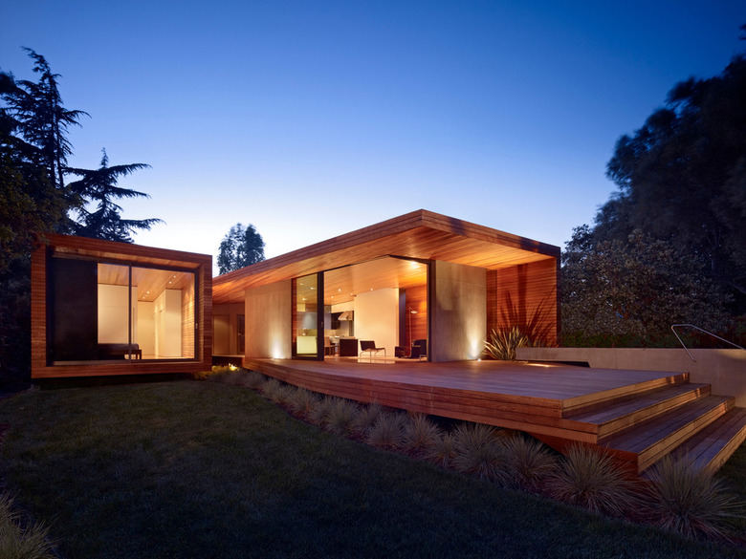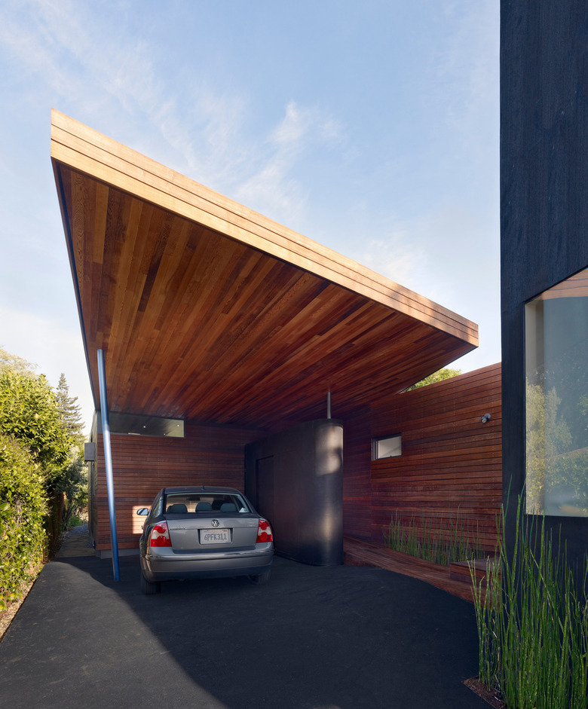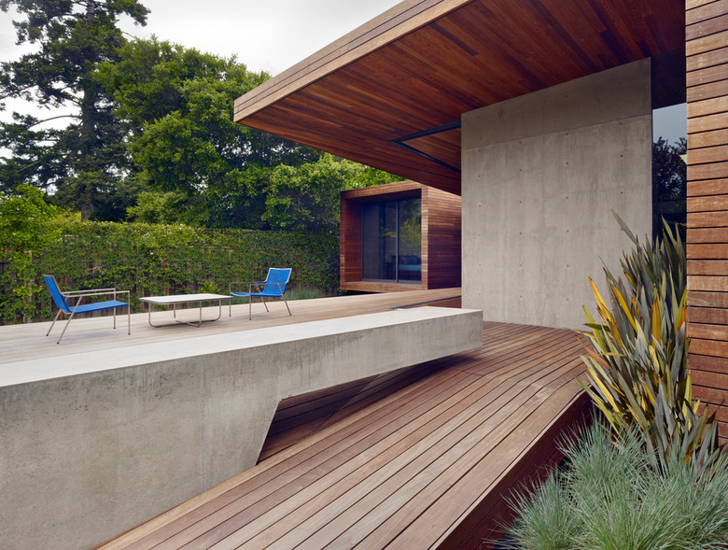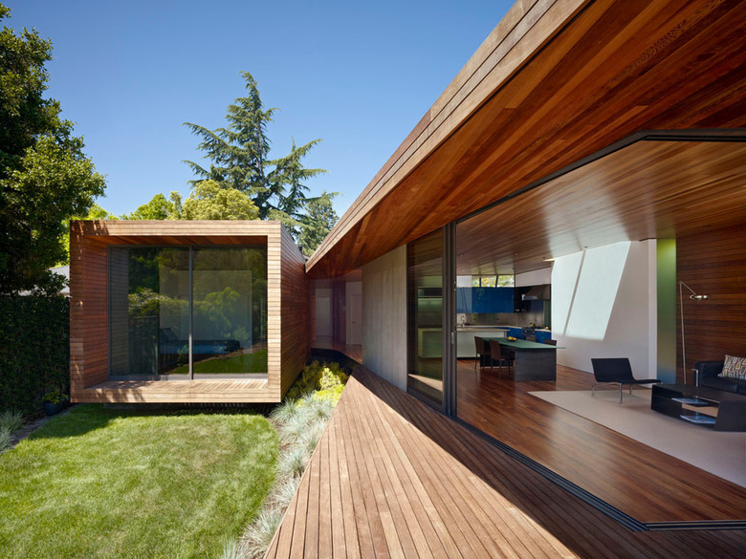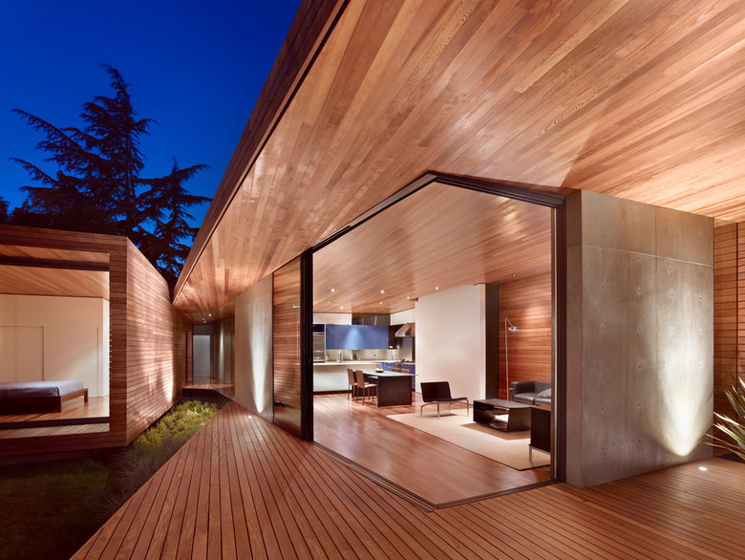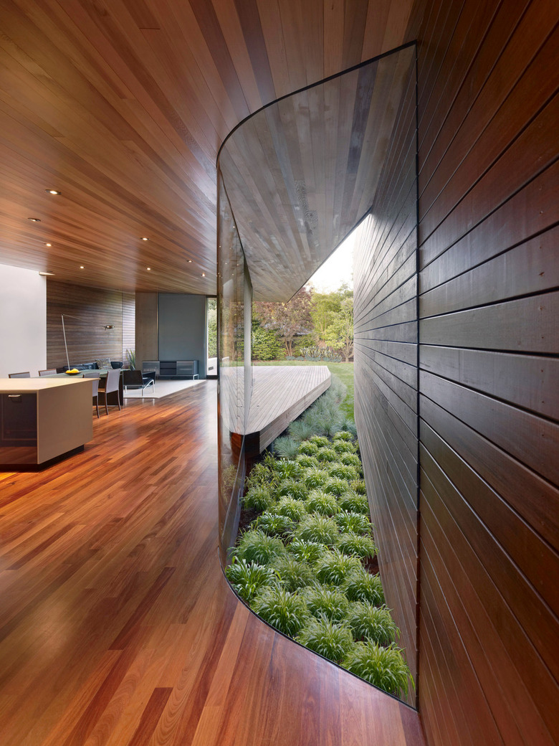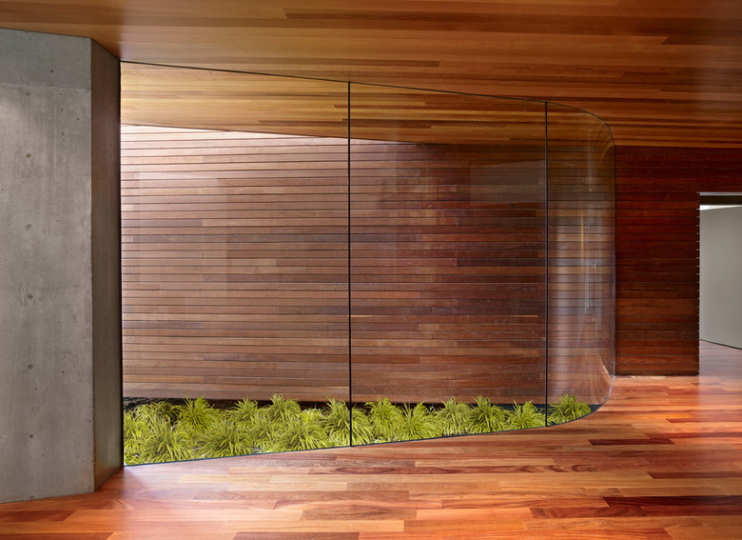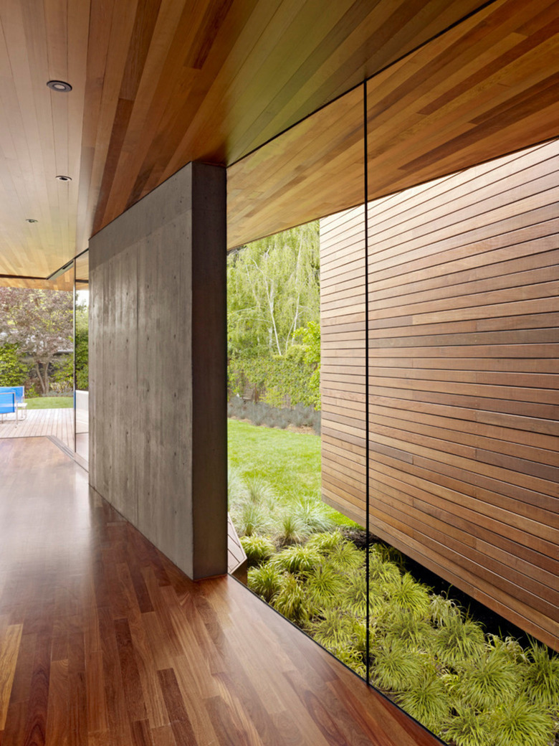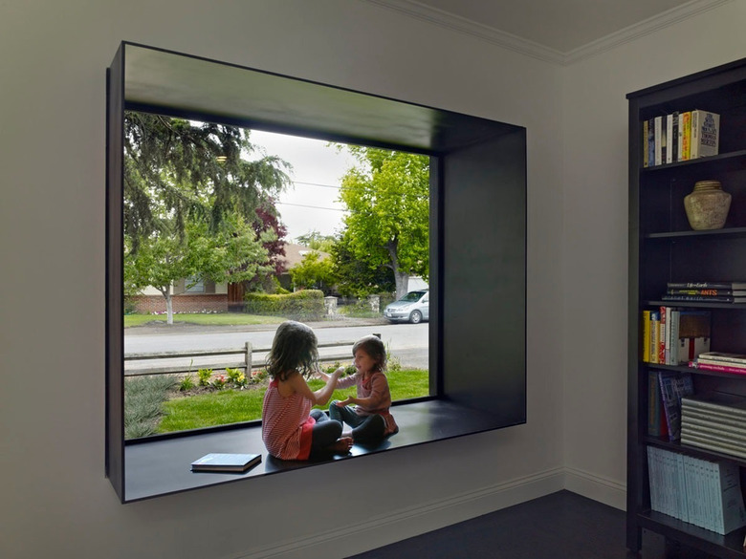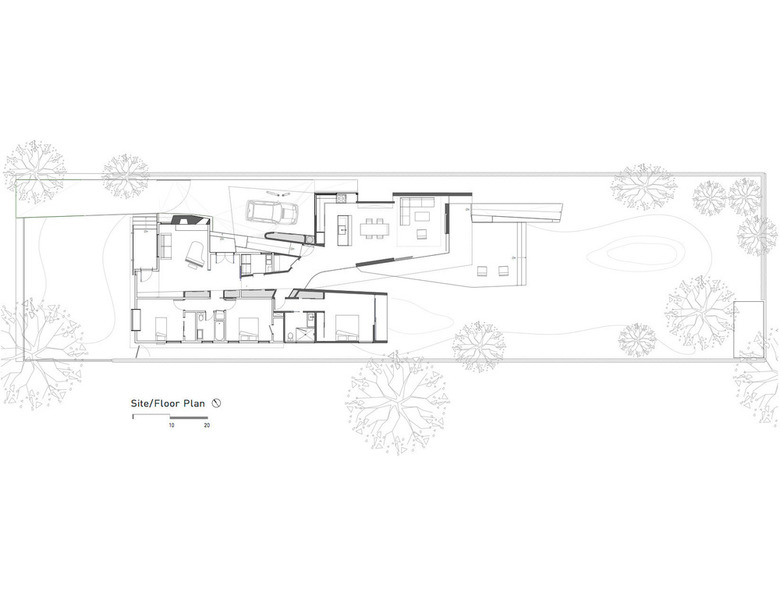Terry & Terry Architecture
Bal House
This project consists of a single-story addition and renovation to an existing mid-century ranch house in Menlo Park, California.
Conceived for a retired couple, the open and accessible design integrates the living space with the rear garden to create a well-lit domestic extension. Comprised of two floating volumes, the addition formally designates the bedroom to the west and the main (common) space to the east. The two wings gradually diverge from the original structure to generate a glass-clad fissure in between. This void space pulls the garden inwards, injecting elements of the outdoors into the core of the house.
The bedroom wing/volume, which is located on the west side of the house encompasses the existing bedroom volume which was extended toward the rear in the form of a wood tube to accommodate an additional bedroom. This bedroom volume opens out to the garden.
The second volume, which comprises the main space, houses the kitchen, dining and media areas. The east wood wall plane of the main space folds onto two concrete walls to form the main roof plane. The main space produces large transparent openings or voids that open out onto a deck at the rear garden. The main roof plane extends forward to form the carport roof near the front of the property. A garden concrete wall stretches out from the media room toward the garden adjacent to a rear ramp and forms part of the cantilevered bench that echoes the concrete wall material in the main space.
The original structure, which houses the music room, two bedrooms and a bathroom, was retained and renovated. A new steel bay window seat was inserted at the front bedroom to replace a small existing window. The front entry porch was extended and rebuilt with hardwood decking connecting to the new driveway. The fireplace chimney was reconstructed and, along with the carport storage volume, was skinned with recycled EPDM rubber. A new hallway/ passage and wood skinned storage wall were designed into the core of the structure to engage and connect the materiality of the new addition with the existing structure.
PROJECT DATA
Project
Bal House
Location
Menlo Park, California
Architect
Terry & Terry Architecture
Project Team
Alex Terry, Ivan Terry, Matt Bisset
Project Engineer
Santos Urrutia Structural Engineers Inc.
Contractor
Timberline Construction
Photographer
Bruce Damonte
Project Area
2000 sq. Ft.
GENERAL SPECIFICATIONS
Structural system
Cast in place Concrete, Wood/steel frame
Exterior cladding
Concrete: Bode Concrete, San Francisco
Wood: Ipe wood Cladding
Roofing
Built-up roofing: Dibiten Roofing
Windows
Aluminum: Fleetwood USA Window and Doors sales@fleetwoodusa.com
Bay Window: Custom Fabrication TTA
Glazing
Glass: Tempered Frameless Glass Panels
Skylights: Custom
Doors
Wood doors: Custom Manufactured Interior doors
Sliding doors: Fleetwood USA Window and Doors
Hardware
Locksets: Omnia
Pulls: Hafele
Cabinet hardware: Hafele
Interior finishes
Cabinetwork and custom woodwork: Custom Cabinets
Paints and stains: Benjamin Moore, Penofin Verde
Paneling: Ipe wood strip
Plumbing
Grohe Faucets, Toto toilets
Lighting
Interior ambient lighting: Tobias Grau
Downlights: Contrast Recessed Lighting
Exterior: Lumiere Lighting
