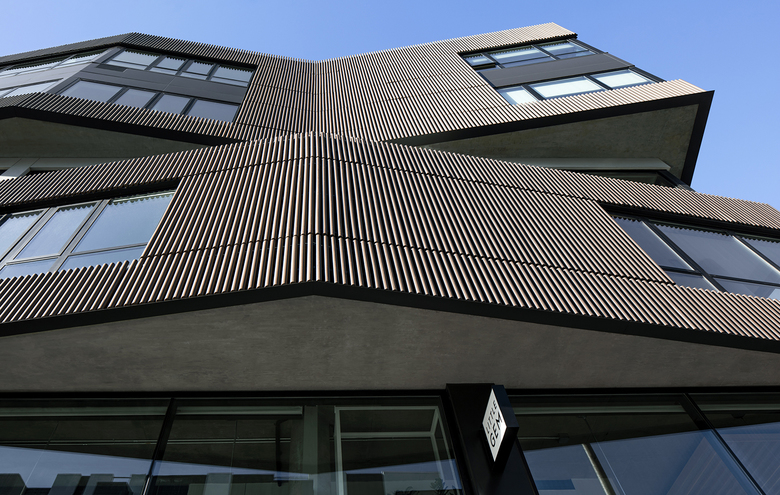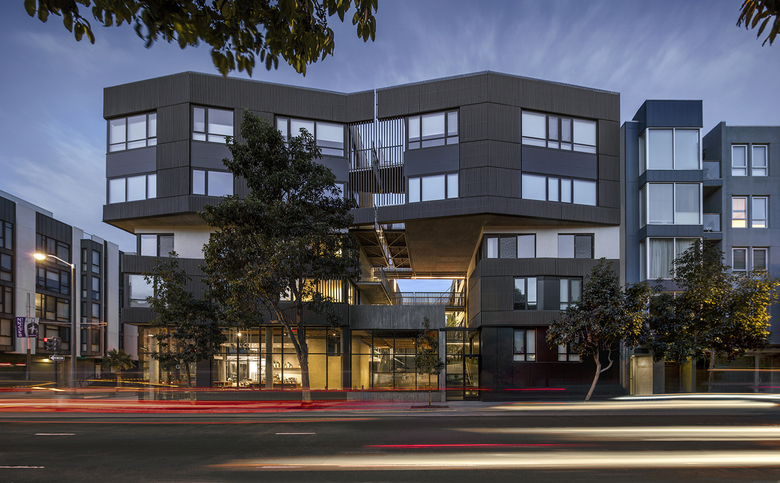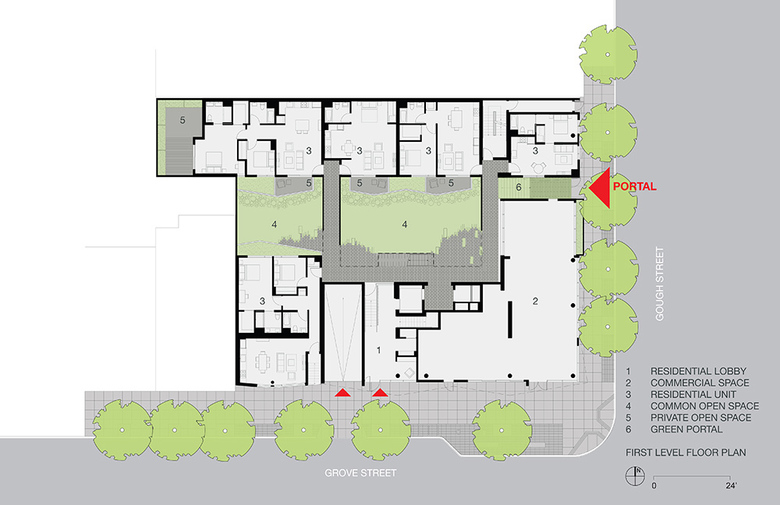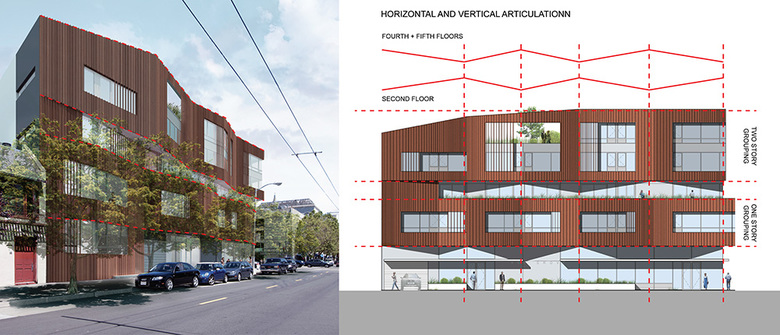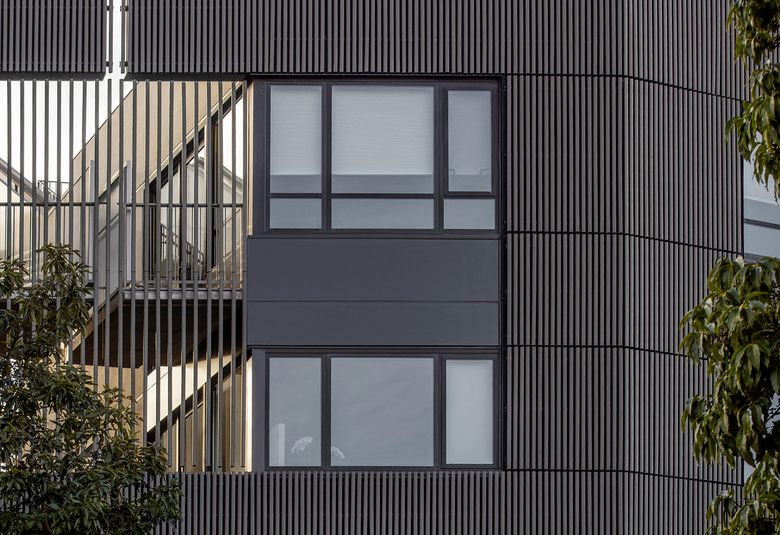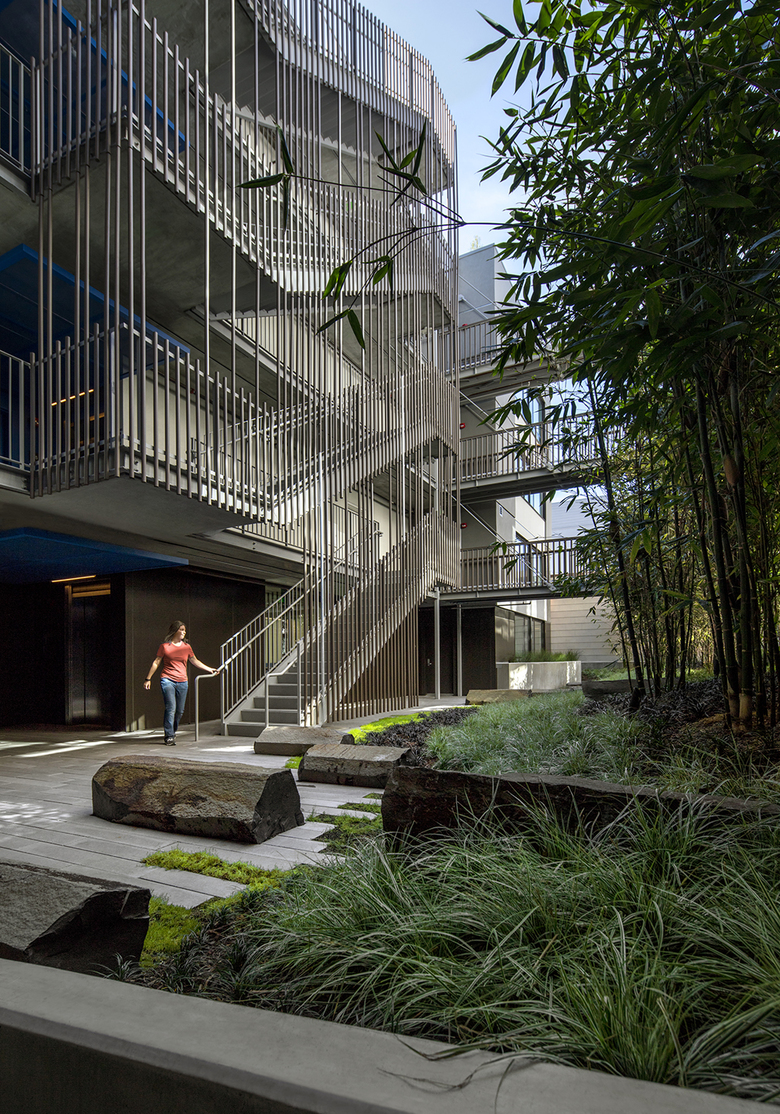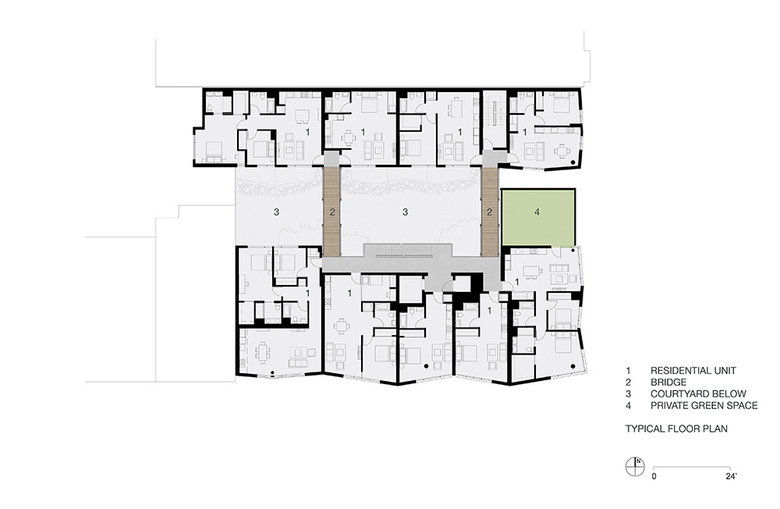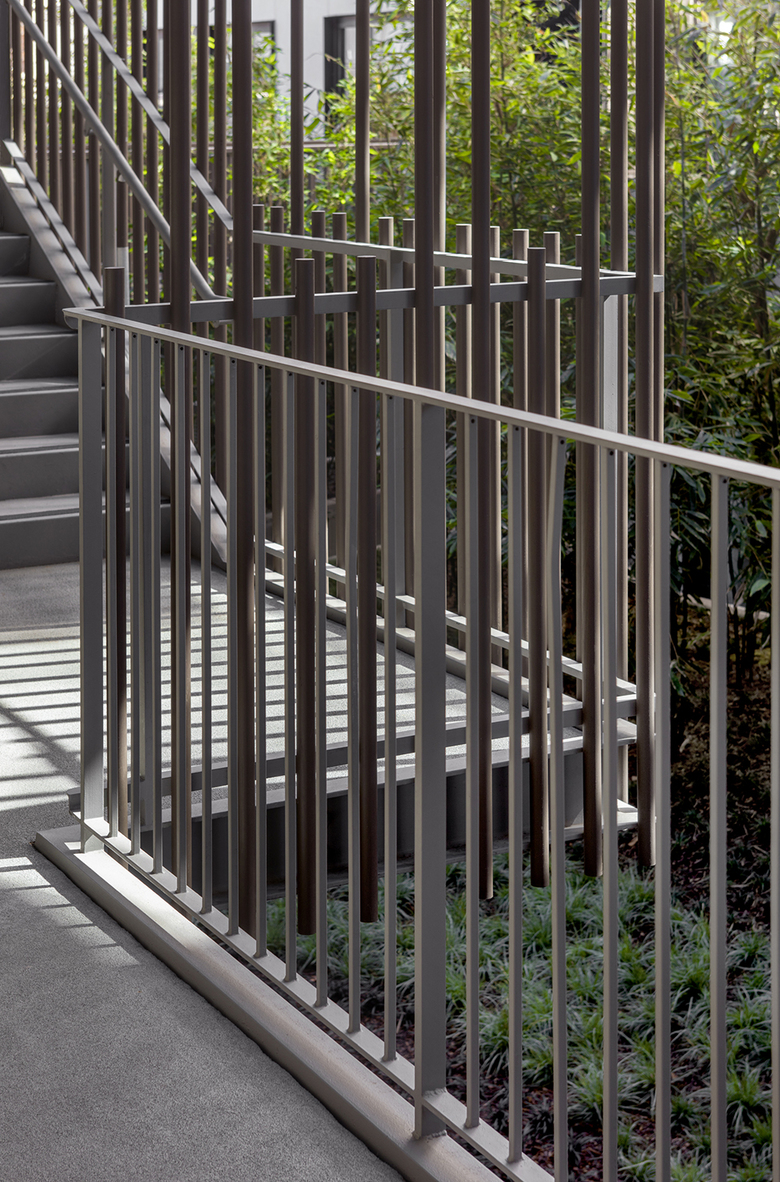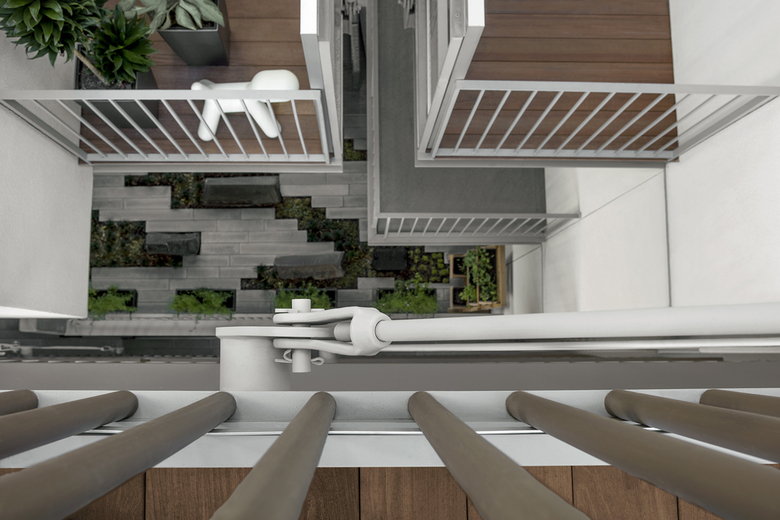A Doweled Façade in San Francisco
Fougeron Architecture's design of 400 Grove, an apartment building in San Francisco's Hayes Valley neighborhood, groups its 34 residences about a central courtyard, or mews. The porosity of the project's massing is reinforced by the wood dowel façades that overlook both the street and the courtyard.
Although only a couple blocks from the San Francisco City Hall and an array of theaters and performing arts venues, the area known as Hayes Valley was not always popular. People attending the opera in the middle of last century would hardly have ventured into the adjacent neighborhood. That started to change after the 1989 earthquake and the demolition of the Central Freeway. Sites like 400 Grove, which were created by the removal of on ramps, have been integral in knitting the neighborhood into its surroundings. The flourishing of galleries, restaurants, and shops this century has turned Hayes Valley into a magnet for residents and tourists alike.
Just as the courtyard separates the 34 units on the corner lot into two parallel volumes, the doweled façades of the five-story building are organized into two horizontal bands that are separated by a recessed middle floor. Above the glassy retail and residential entrances on the ground floor is a second-story serrated façade covered in sustainably-sourced redwood dowels. The fourth and fifth floors also receive the wood dowels, but the serrated profile alternates with the second floor to give the building a unique rhythm and strong presence on the street. The architects contend that this form of the exterior wall echoes the classic San Francisco bay windows prevalent in the area.
The majority of the approximately 1-1/2" diameter wood dowels facing Grove and Gough streets are spaced typically 3 inches apart, mounted on horizontal aluminum angles, and sit in front of a weathertight barrier. But at the gap that aligns with the courtyard, the dowels are spaced farther apart, in effect acting like a screen between the public street and the private green space beyond.
Circulation in the courtyard is made up of stairs and exterior corridors along the south edge of the space, with two sets of bridges providing access to the units on the north. Metal pickets are used typically at all guardrails, but wood dowels are incorporated at the stairs; where used, the metal pickets have been removed since they'd be redundant. Like the street façades, the dowels are mounted on horizontal angles that, in turn, are attached to the stair stringers and guardrails. Combined with the bamboo plantings, the wood dowels soften the courtyard space through their materiality and their layering with other materials.
PROJECT DETAILS
Client
DM Development and DDG
Location
San Francisco, CA
Architect
Fougeron Architecture
San Francisco, CA
Design Principal
Anne Fougeron
Project Team
Todd Aranaz, Megan Hannon
Structural Engineer
Dolmen Structural Engineers Inc.
Contractor
Cannon Constructors North, Inc.
Dowel Façade
The HC Brock Company
