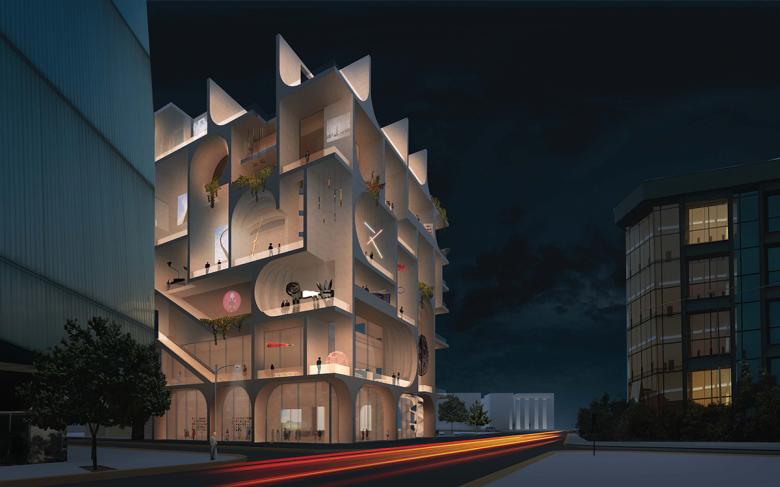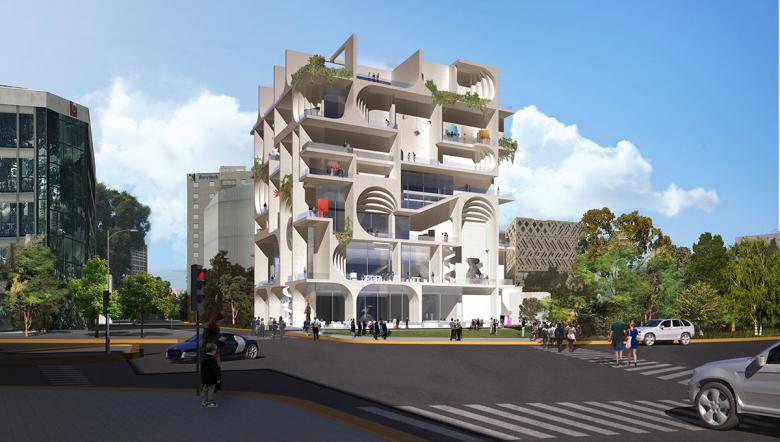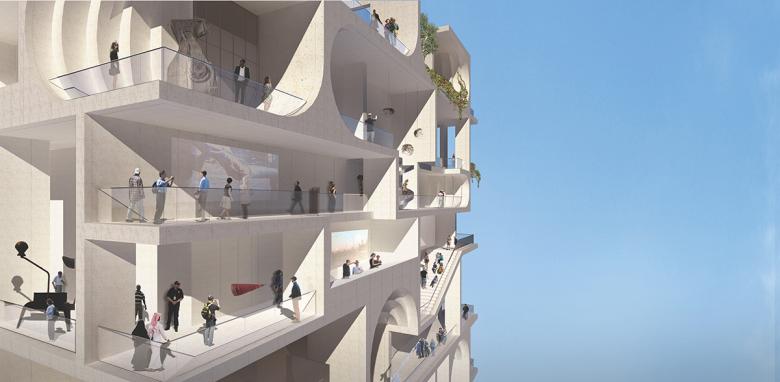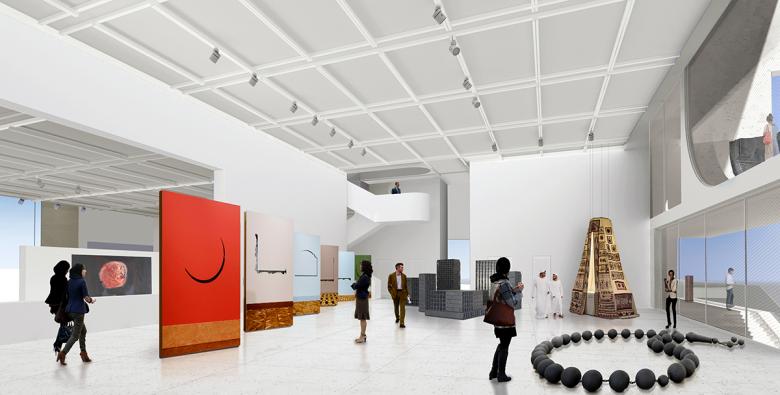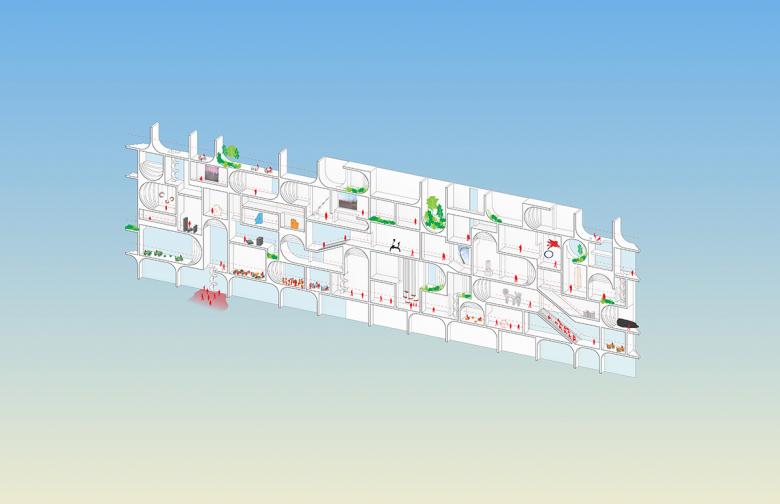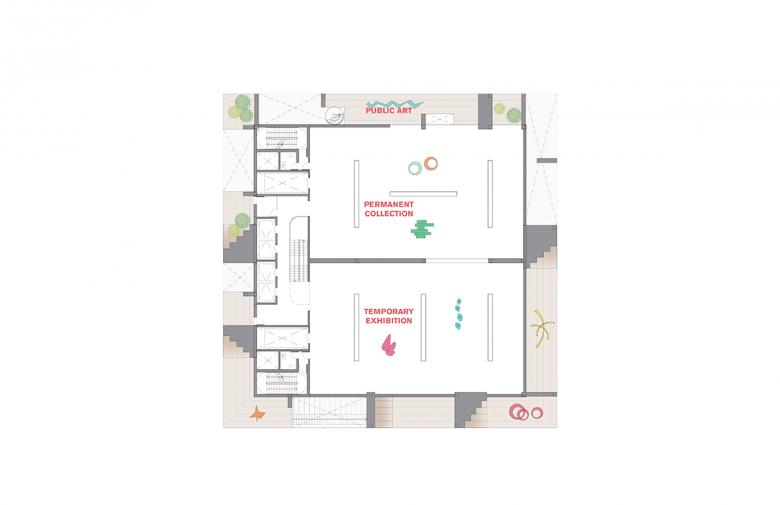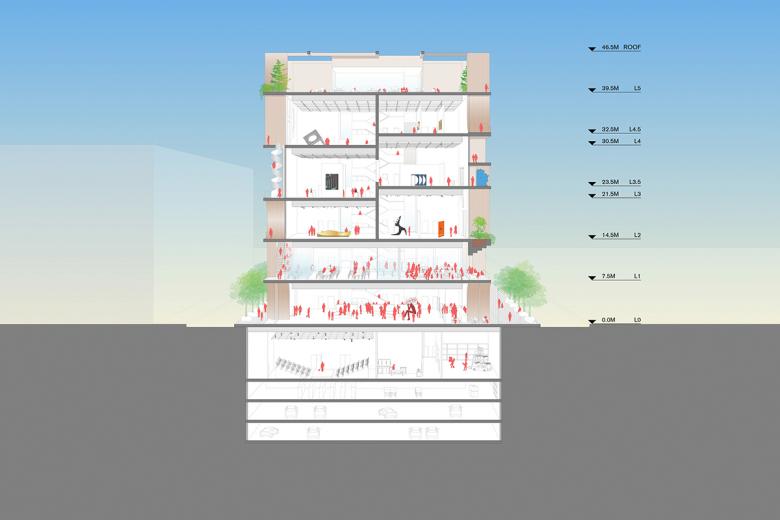WORKac Selected for BeMA
New York's WORKac, led by Lebanese-born architect Amale Andraos and Dan Wood, has been selected to design BeMA: Beirut Museum of Art, a new 12,000-square-meter museum intended as an "open museum" for the city.
WORKac's design, selected after "months of review and consideration" per a statement from BeMA, is basically a six-story box that is enlivened by a promenade that wraps the exterior to more than double the building's usable space. Of its 12,000 square meters, 2,700 m2 is enclosed exhibition space; the promenade adds 3,135 m2 of balcony exhibition and meeting spaces. This "thickened facade" recalls WORKac's Collage Garage in Miami, which inserts exit stairs as well as a gallery for graffiti art, a small garden, a children's play area, and other uses into a four-foot-deep facade.
BeMA envisions the thickened facade as a setting for new commissions, artists' projections and installations as well as community rooms and urban gardens. "By blurring the lines between the interior and the exterior," BeMA writes, "the porous façade of WORKac’s design dissolves the traditionally closed, white cube gallery model and invites the public to engage directly with the work."
Andraos describes her firm's design as "an alternate possibility for the future of cities, as it reveals the cultural possibilities of integrating art, architecture and landscape within a dense urban setting and as a means to re-imagine how we can live, learn and share together."
The new museum, located in the heart of Beirut on land owned by Université Saint-Joseph (USJ), is set to open in 2023.
