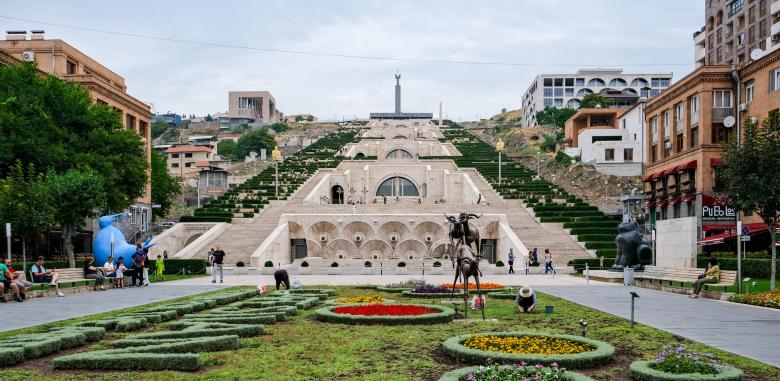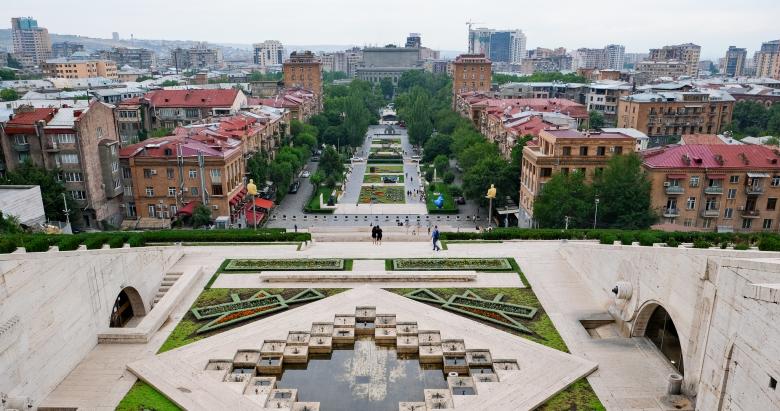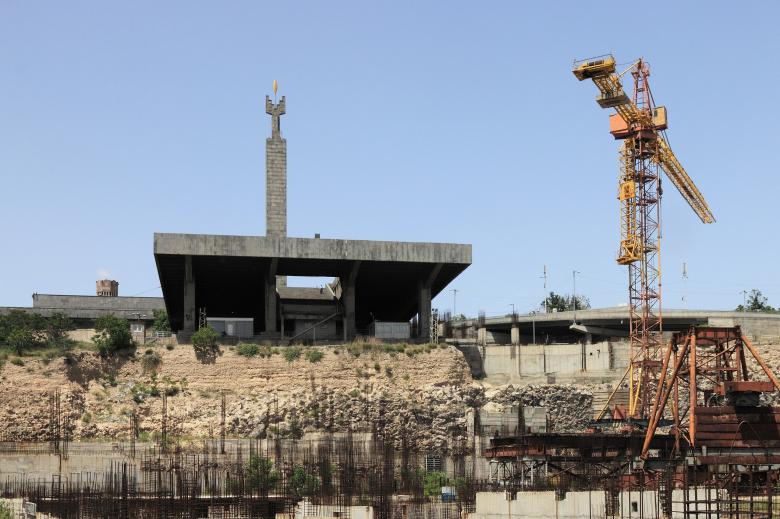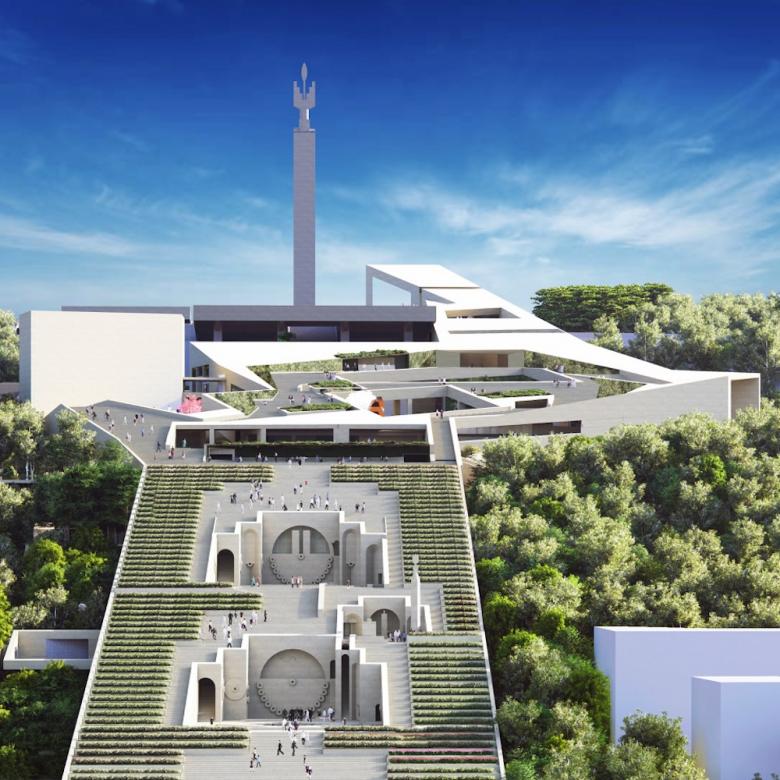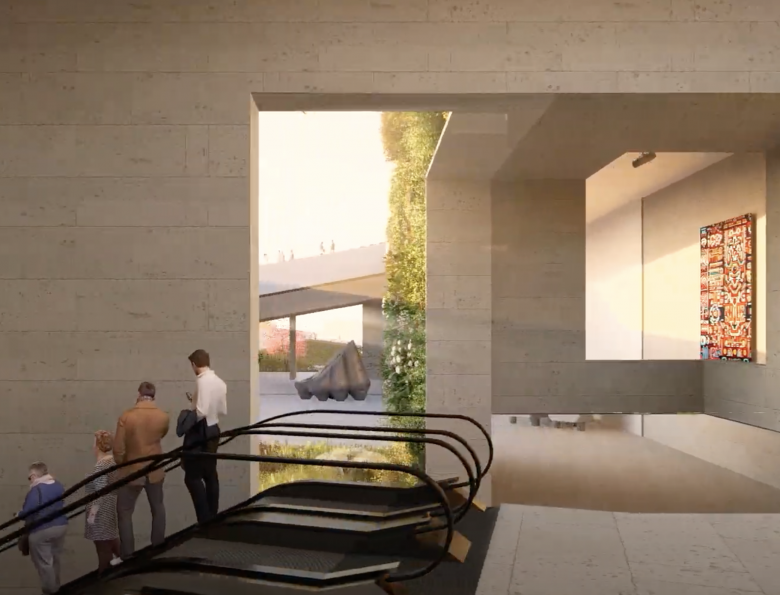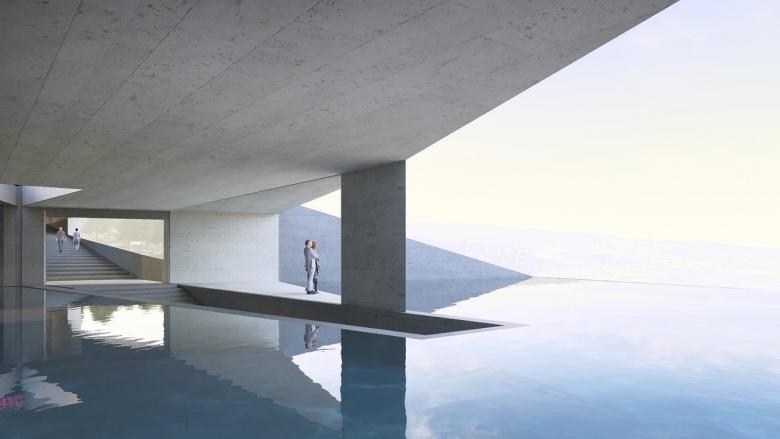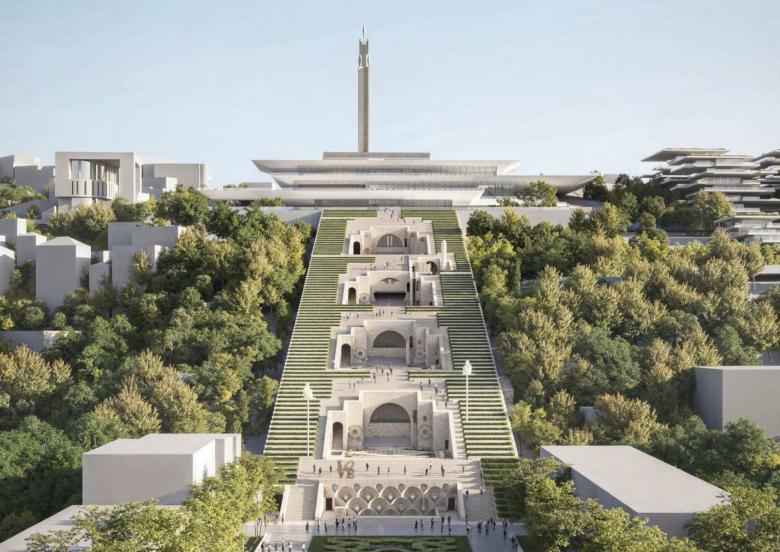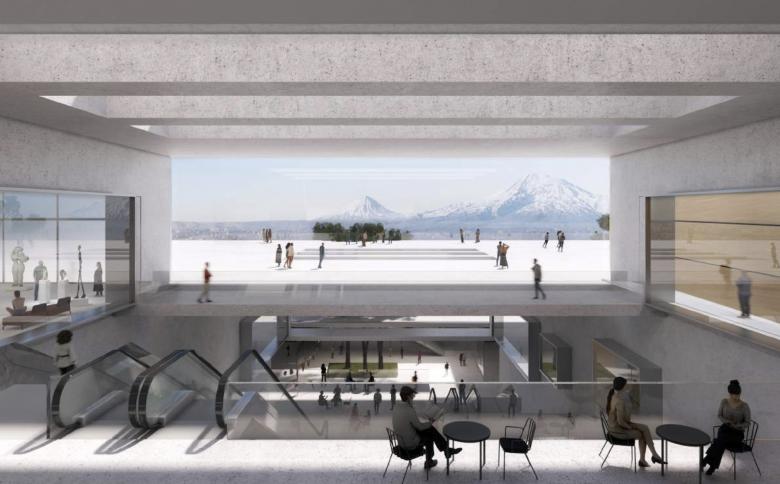Citizens of Yerevan, the capital of Armenia, are being asked to vote on one of two designs — by David Hotson Architect and Wilmotte & Associés — for the modernization and completion of the Cascade Complex that was started in the 1970s but never finished.
Although the panoramic view from atop its steps make the Cascade one of the most popular tourist attractions in Yerevan, the complex is incomplete, detached from the Memorial to the 50th Anniversary of October Revolution that terminates the visual axis of the steps when seen from below. People who ascend the steps or take the interior escalators to the topmost terrace see a yawning abandoned construction site between the Cascade and the monument.
Earlier this month the Mayor of Yerevan launched an online poll asking citizens of Yerevan to vote on two designs for the modernization and completion of the Cascade Complex. One design is by New York architect David Hotson, who worked on the project a couple decades ago but has modified it recently, while the second design is by France's Wilmotte & Associés.
The two designs are briefly presented below, with text (translated from Armenian) taken from the online poll. Even if you can't vote, be sure to visit the poll for more information on the submissions by Hotson and Wilmotte. The deadline for residents of Yerevan is September 29, 2024.
David Hotson Architect
The idea of the current Cascade complex project is based on the combination of stone, water and greenery, which is preserved in the concept of the presented modern art museum.
The outdoor platforms of the museum will create an opportunity to have observation points, from which views of the city of Yerevan, Mount Ararat, the statue of Mother Armenia and the monument of the 50th anniversary of the October Revolution will open.
The museum project also includes restaurants, new cultural venues for art, music and cinema, open-air halls and many other public spaces.
A stairway and escalator path through the center of the museum will connect to important symbols of Armenia, bringing visitors into relationship with iconic elements of the surrounding landscape, incorporating Armenia's history into the experience of the complex.
Wilmotte & Associés
The New Cascade project presents a unique structure of tectonic plates, forming an abstract Cascade, on top of the current Cascade. A series of horizontally positioned terraces appear to be a light play of horizontal lines above the Cascade, encompassing the surrounding neighborhoods and adding new dimensions to the urban landscape.
The project envisages a large-scale restoration of the forests in the immediate vicinity of the complex, which will contribute to ecological stability through the expansion of green areas.
The "New Cascade" project consists of public passages, complemented by terraces, cafes and restaurants, which will create a lively atmosphere. A concert and music hall with 1000 seats is planned in the central part.
One of the features of this project is a new center for contemporary art with its spacious terraces overlooking the city, opening up ample opportunities for artistic and cultural exchange.
